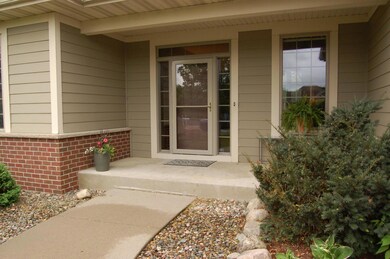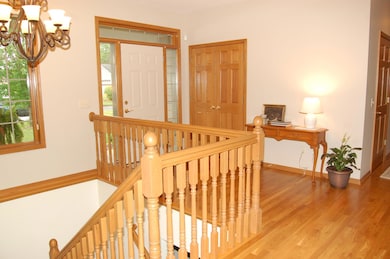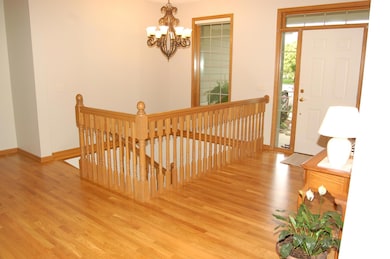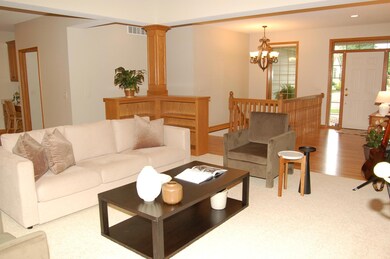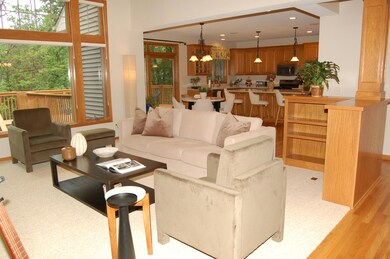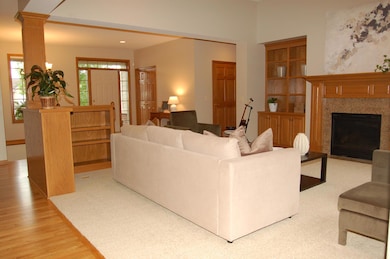
221 E 105th Street Cir Bloomington, MN 55420
East Bloomington NeighborhoodEstimated payment $4,636/month
Highlights
- Deck
- Recreation Room
- Home Office
- Family Room with Fireplace
- No HOA
- Stainless Steel Appliances
About This Home
This stunning 5-bedroom, 3-bathroom walkout rambler is a rare gem nestled on the picturesque River Bluff in Central Bloomington. Completely refreshed in 2025 with newly finished White Oak hardwood floors, new carpeting, fresh paint, new quartz countertops, a new stove, new AC system. The roof is new in 2023. The home is wired for ethernet and coaxial/cable connections ready for modern living. There are two gas fireplaces, large deck and pre-wired home theater and speaker systems for both levels. Bonus room under garage is versatile with extra electrical circuits and a separate HVAC system - perfect for a home theater, office or additional storage. The lower level also has in-floor heat for maximum comfort. The home backs up to Hopkins Park and the National Wildlife Refuge with trail access to bike paths along the Minnesota River and nearby mountain biking trails. Wildlife enthusiasts will love the frequent appearances of foxes, coyotes, deer, turkeys and more right in the backyard.
Home Details
Home Type
- Single Family
Est. Annual Taxes
- $8,674
Year Built
- Built in 2004
Lot Details
- 0.4 Acre Lot
- Lot Dimensions are 144x176x30x40x10x180
Parking
- 3 Car Attached Garage
Interior Spaces
- 1-Story Property
- Family Room with Fireplace
- 2 Fireplaces
- Living Room with Fireplace
- Combination Kitchen and Dining Room
- Home Office
- Recreation Room
Kitchen
- Range
- Microwave
- Dishwasher
- Stainless Steel Appliances
- Disposal
Bedrooms and Bathrooms
- 5 Bedrooms
Laundry
- Dryer
- Washer
Finished Basement
- Walk-Out Basement
- Drainage System
- Sump Pump
- Drain
- Basement Storage
- Basement Window Egress
Utilities
- Forced Air Heating and Cooling System
- 200+ Amp Service
Additional Features
- Air Exchanger
- Deck
Community Details
- No Home Owners Association
- Dakota Bluff Estates Subdivision
Listing and Financial Details
- Assessor Parcel Number 2202724130071
Map
Home Values in the Area
Average Home Value in this Area
Tax History
| Year | Tax Paid | Tax Assessment Tax Assessment Total Assessment is a certain percentage of the fair market value that is determined by local assessors to be the total taxable value of land and additions on the property. | Land | Improvement |
|---|---|---|---|---|
| 2023 | $8,094 | $642,700 | $173,400 | $469,300 |
| 2022 | $7,712 | $634,500 | $162,600 | $471,900 |
| 2021 | $6,870 | $584,000 | $185,500 | $398,500 |
| 2020 | $7,139 | $534,400 | $183,200 | $351,200 |
| 2019 | $7,339 | $539,000 | $183,200 | $355,800 |
| 2018 | $6,824 | $543,000 | $191,900 | $351,100 |
| 2017 | $6,597 | $485,700 | $178,500 | $307,200 |
| 2016 | $7,354 | $510,400 | $177,900 | $332,500 |
| 2015 | $7,038 | $471,300 | $169,700 | $301,600 |
| 2014 | -- | $445,400 | $164,600 | $280,800 |
Property History
| Date | Event | Price | Change | Sq Ft Price |
|---|---|---|---|---|
| 05/26/2025 05/26/25 | Pending | -- | -- | -- |
| 05/19/2025 05/19/25 | Off Market | $699,000 | -- | -- |
| 05/17/2025 05/17/25 | For Sale | $699,000 | -- | $155 / Sq Ft |
Purchase History
| Date | Type | Sale Price | Title Company |
|---|---|---|---|
| Warranty Deed | $180,000 | -- |
Mortgage History
| Date | Status | Loan Amount | Loan Type |
|---|---|---|---|
| Open | $395,650 | New Conventional | |
| Closed | $415,900 | New Conventional |
Similar Homes in the area
Source: NorthstarMLS
MLS Number: 6719361
APN: 22-027-24-13-0071
- 10525 Blaisdell Cir
- 114 Mission Rd W
- 152 Spring Valley Cir
- 156 Spring Valley Cir
- 501 E 102nd St
- 420 W 107th St
- 10701 Hopkins Rd
- 401 W 102nd St
- 9917 2nd Ave S
- 10107 Columbus Ave S
- 10780 Lyndale Bluffs Trail
- 515 W 102nd St
- 9808 3rd Ave S
- 9916 Pillsbury Ave S
- 9937 10th Ave S
- 9700 Portland Ave S Unit 237
- 9700 Portland Ave S Unit 226
- 9700 Portland Ave S Unit 334
- 9700 Portland Ave S Unit 140
- 9700 Portland Ave S Unit 337

