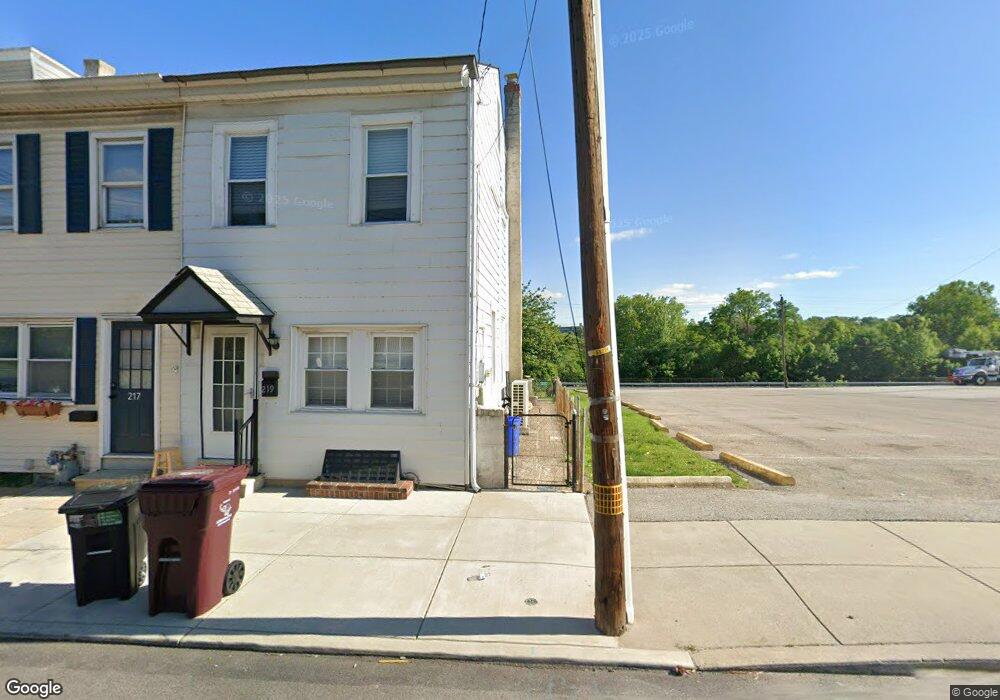221 E 4th St Bridgeport, PA 19405
Estimated Value: $278,953 - $504,000
--
Bed
1
Bath
--
Sq Ft
2,701
Sq Ft Lot
About This Home
This home is located at 221 E 4th St, Bridgeport, PA 19405 and is currently estimated at $364,238. 221 E 4th St is a home located in Montgomery County with nearby schools including Bridgeport Elementary School, Upper Merion Middle School, and Upper Merion High School.
Ownership History
Date
Name
Owned For
Owner Type
Purchase Details
Closed on
Feb 4, 2015
Sold by
Bruno Carlo J
Bought by
Mdh Realty Partners Lp
Current Estimated Value
Create a Home Valuation Report for This Property
The Home Valuation Report is an in-depth analysis detailing your home's value as well as a comparison with similar homes in the area
Home Values in the Area
Average Home Value in this Area
Purchase History
| Date | Buyer | Sale Price | Title Company |
|---|---|---|---|
| Mdh Realty Partners Lp | $150,000 | None Available |
Source: Public Records
Tax History Compared to Growth
Tax History
| Year | Tax Paid | Tax Assessment Tax Assessment Total Assessment is a certain percentage of the fair market value that is determined by local assessors to be the total taxable value of land and additions on the property. | Land | Improvement |
|---|---|---|---|---|
| 2025 | $1,426 | $36,200 | -- | -- |
| 2024 | $1,426 | $36,200 | -- | -- |
| 2023 | $1,387 | $36,200 | $0 | $0 |
| 2022 | $1,350 | $36,200 | $0 | $0 |
| 2021 | $1,340 | $36,200 | $0 | $0 |
| 2020 | $1,318 | $36,200 | $0 | $0 |
| 2019 | $1,302 | $36,200 | $0 | $0 |
| 2018 | $1,302 | $36,200 | $0 | $0 |
| 2017 | $1,268 | $36,200 | $0 | $0 |
| 2016 | $1,254 | $36,200 | $0 | $0 |
| 2015 | $2,720 | $80,630 | $36,200 | $44,430 |
| 2014 | $2,720 | $80,630 | $36,200 | $44,430 |
Source: Public Records
Map
Nearby Homes
- 707 Tose St
- 727 Tose St
- 18 Coates St
- 823 Coates St
- 356 Coates St
- 407 Holstein St
- 504 Holstein St
- 112 E 4th St
- 7 Ford St Unit A
- 500 E Rambo St
- 53 E Front St
- 13 Ford St Unit A
- 13 Ford St Unit B
- 530 Grove St
- 574 E Main St
- 19 E Front St
- 532 Bush St
- 21 Atkins Dr
- 507 E Lafayette St
- Cambridge Plan at River Pointe - Cambridge Townhomes
- 900 Center St
- 56 Stewart St Unit 2
- 56 Stewart St
- 56 Stewart St Unit 2
- 56 Stewart St Unit 2ND FLOOR
- 902 Center St
- 911 Stewart St
- 85 Center St
- 104 Center St
- 102 Center St
- 327 Center St
- 110 Center St
- 915 Stewart St
- 108 Center St
- 904 Center St
- 889 Center St
- 917 Stewart St
- 108A Center St
- 108B Center St
- 899 Center St
