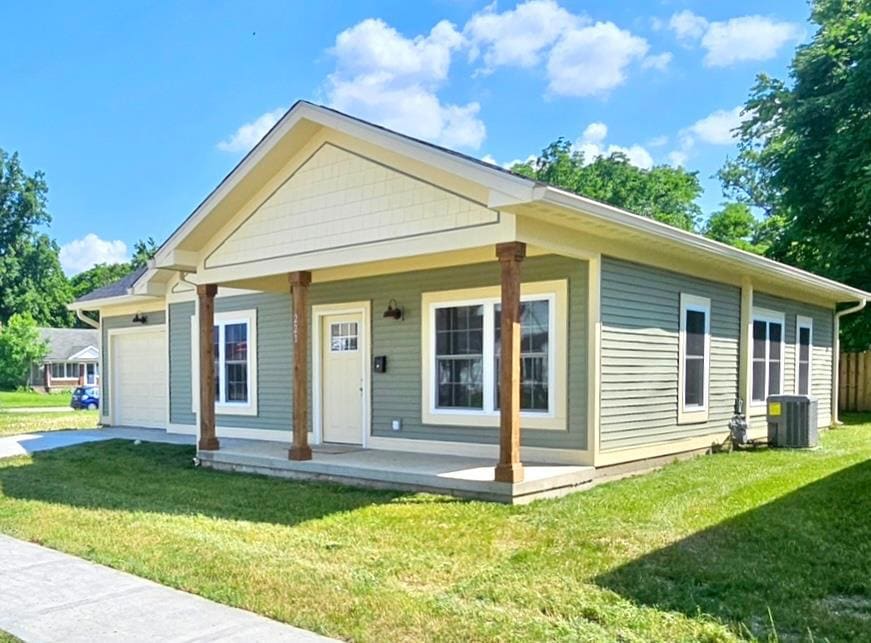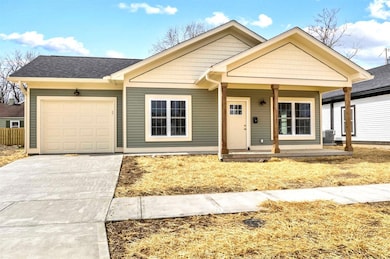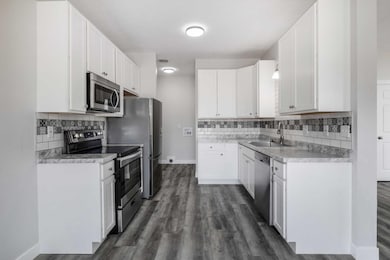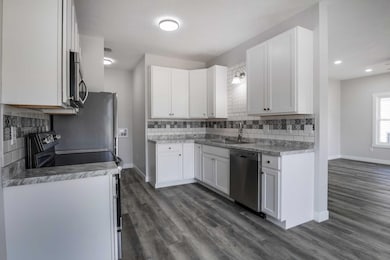221 E 9th St Connersville, IN 47331
Estimated payment $1,256/month
Highlights
- New Construction
- Farmhouse Sink
- Tile Flooring
- Craftsman Architecture
- 1 Car Attached Garage
- 1-Story Property
About This Home
MOTIVATED SELLERS! NEW CONSTRUCTION! Built Solid and Affordable with Modern Amenities. Why Rent when you can OWN and Build Equity? Enjoy Convenient, One-Level Living in this Cute Craftsman Style Home with Covered Porch in Downtown Connersville, IN. 9 Foot Ceilings! Bright and Airy Kitchen Features Stainless Appliances, Farmhouse Sink, and Tile Backsplash. 3 Bed/2 Custom Tile Bathrooms and Walk-in Closets with Shelving. Walkable to Downtown Amenities and Gym. 1 Car Garage, Street Parking, Concrete Patio, and Privacy Fence in Backyard. Dimensional Shingles and High-Efficiency Utilities. Call Today and Make this Home YOURS! Additional Corner Lot Also Available to DOUBLE YOUR YARD!
Home Details
Home Type
- Single Family
Year Built
- Built in 2025 | New Construction
Lot Details
- 4,356 Sq Ft Lot
- Lot Dimensions are 55x83
- Privacy Fence
- Cleared Lot
Parking
- 1 Car Attached Garage
- Front Facing Garage
- Driveway
Home Design
- Craftsman Architecture
- Block Foundation
- Poured Concrete
- Fire Rated Drywall
- Shingle Roof
- Vinyl Siding
- Stick Built Home
Interior Spaces
- 1,067 Sq Ft Home
- 1-Story Property
- Ceiling Fan
- Vinyl Clad Windows
- Double Hung Windows
- Tile Flooring
- Laundry on main level
Kitchen
- Oven or Range
- Microwave
- Dishwasher
- Farmhouse Sink
Bedrooms and Bathrooms
- 3 Bedrooms
- 2 Full Bathrooms
- Primary Bathroom Bathtub Only
- Shower Only
Utilities
- Forced Air Heating and Cooling System
- Heating System Uses Gas
- Electric Water Heater
Community Details
- Southeastern Indiana Board Association
- Built by Lucas Brothers
Map
Home Values in the Area
Average Home Value in this Area
Property History
| Date | Event | Price | List to Sale | Price per Sq Ft |
|---|---|---|---|---|
| 11/10/2025 11/10/25 | Price Changed | $199,999 | -4.8% | $187 / Sq Ft |
| 10/24/2025 10/24/25 | Price Changed | $209,999 | -2.3% | $197 / Sq Ft |
| 09/25/2025 09/25/25 | Price Changed | $214,999 | +10925.6% | $201 / Sq Ft |
| 09/17/2025 09/17/25 | For Sale | $1,950 | -99.1% | $2 / Sq Ft |
| 04/07/2025 04/07/25 | Price Changed | $219,999 | -3.9% | $206 / Sq Ft |
| 03/26/2025 03/26/25 | For Sale | $229,000 | -- | $215 / Sq Ft |
Source: Southeastern Indiana Board of REALTORS®
MLS Number: 204594
- 3600 Western Ave
- 100 W Main St Unit Apartment 3
- 308 W Parkway Dr
- 4100 Royal Oak Dr
- 136 Bryan St
- 1300 S 18th St
- 200 S 8th St
- 131 S 7th St Unit 131 Up
- 133 S 7th St Unit 133 down
- 326 1/2 S 12th St
- 1032 S 23rd St
- 300 S Washington St
- 300 S Washington St
- 300 S Washington St
- 300 S Washington St
- 642 S 23rd St
- 401 N 10th St
- 318 N 21st St
- 1817 Chester Blvd
- 3735 S A St







