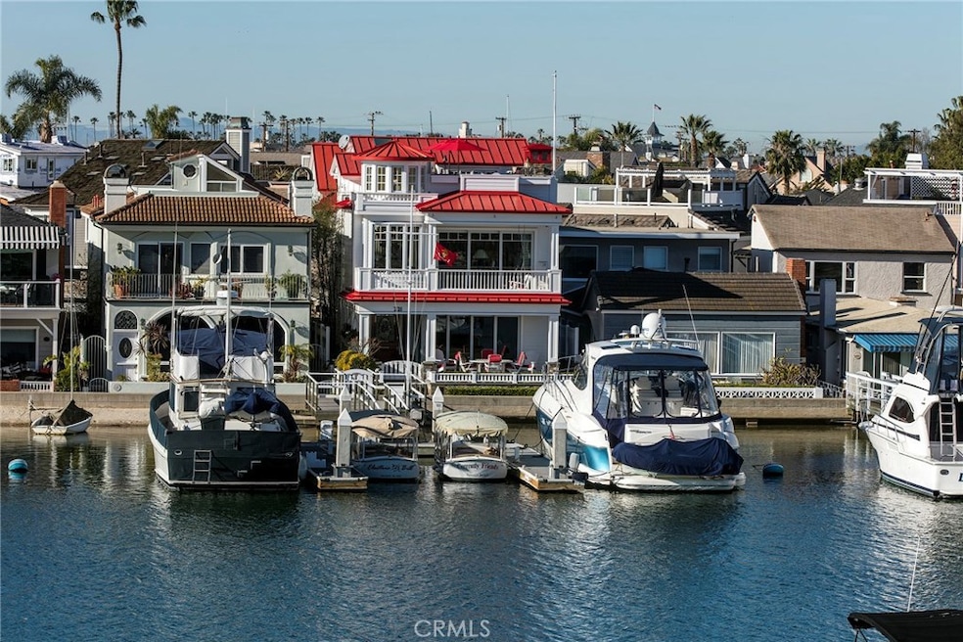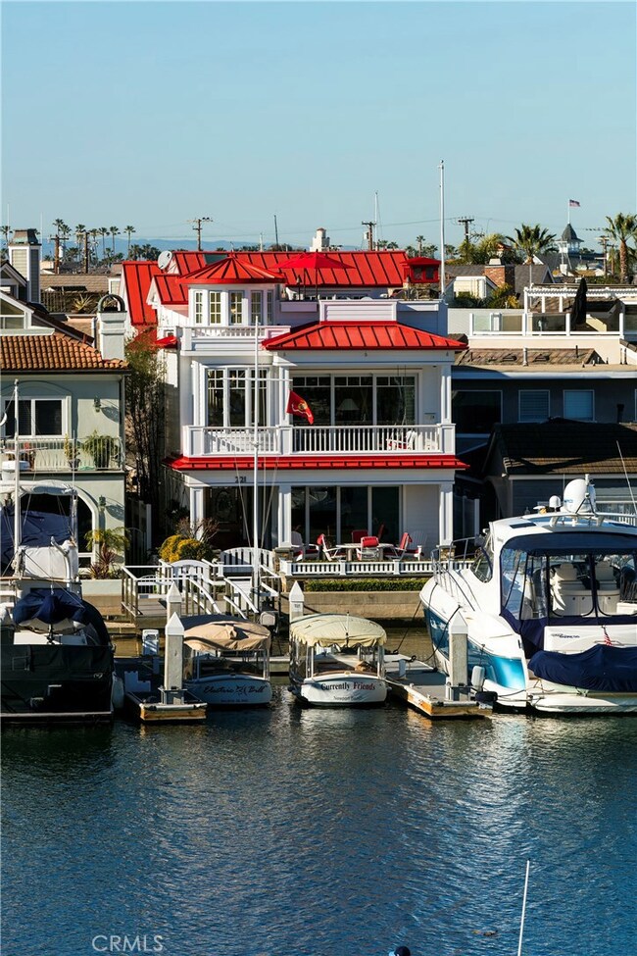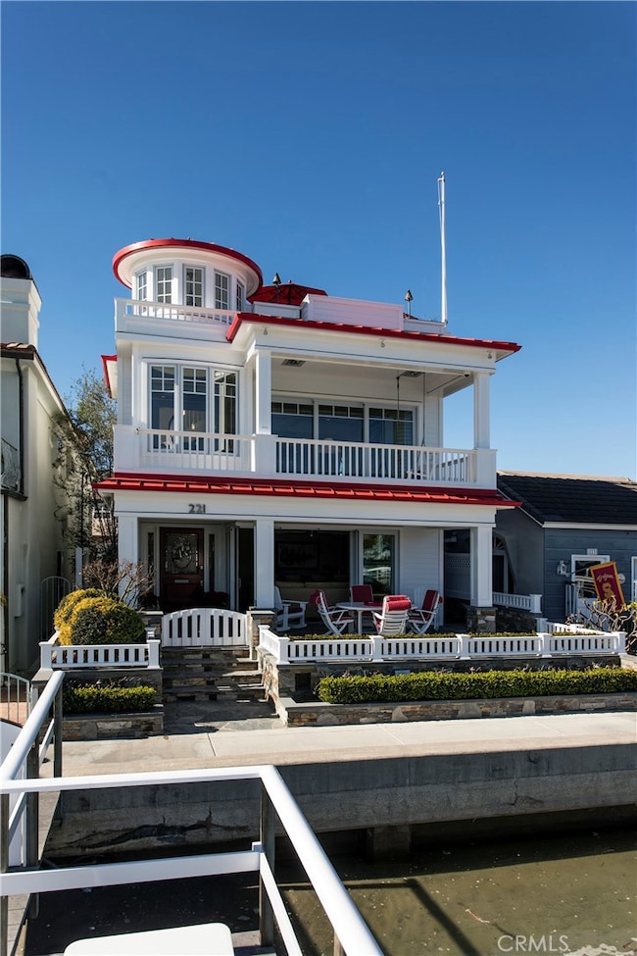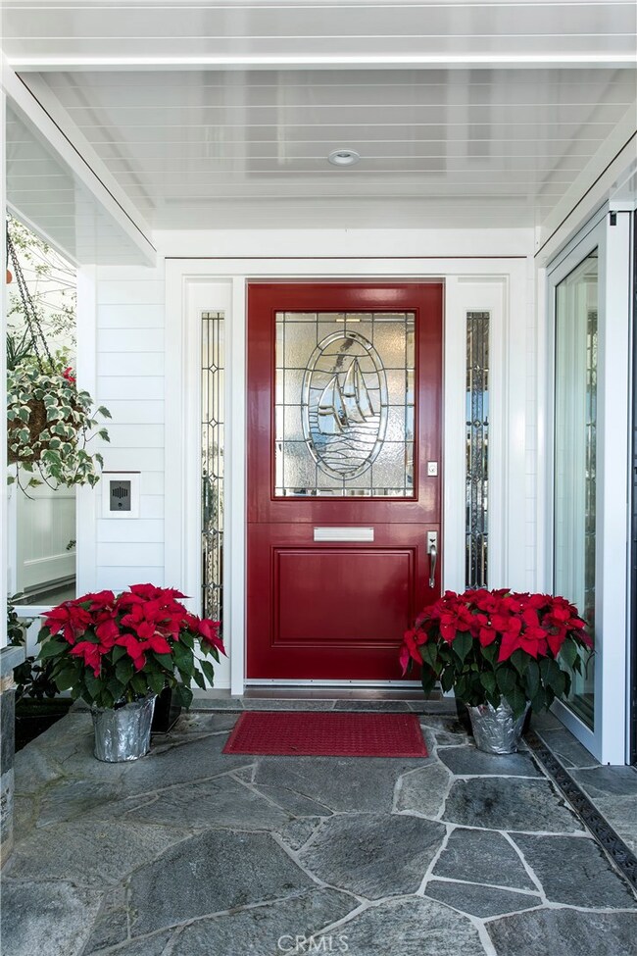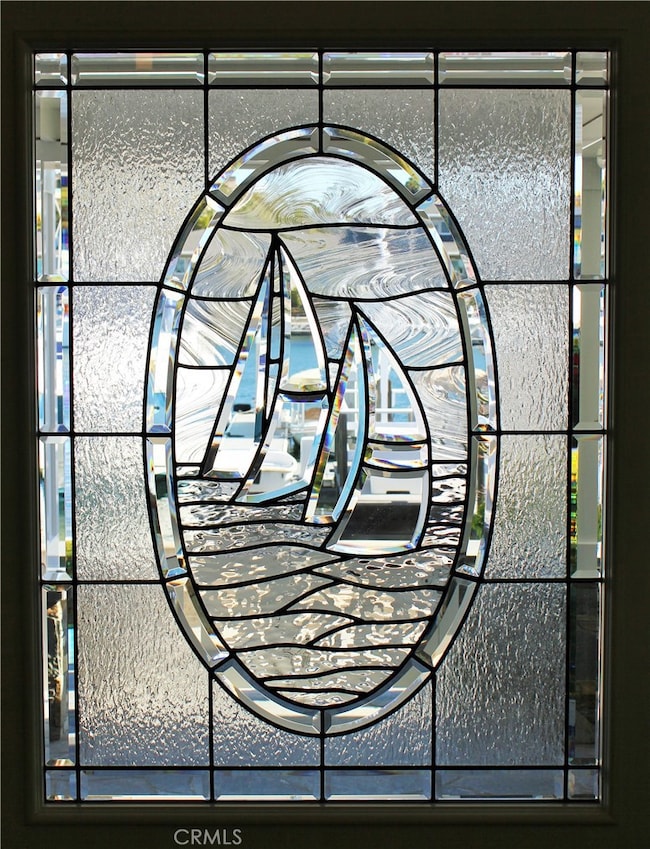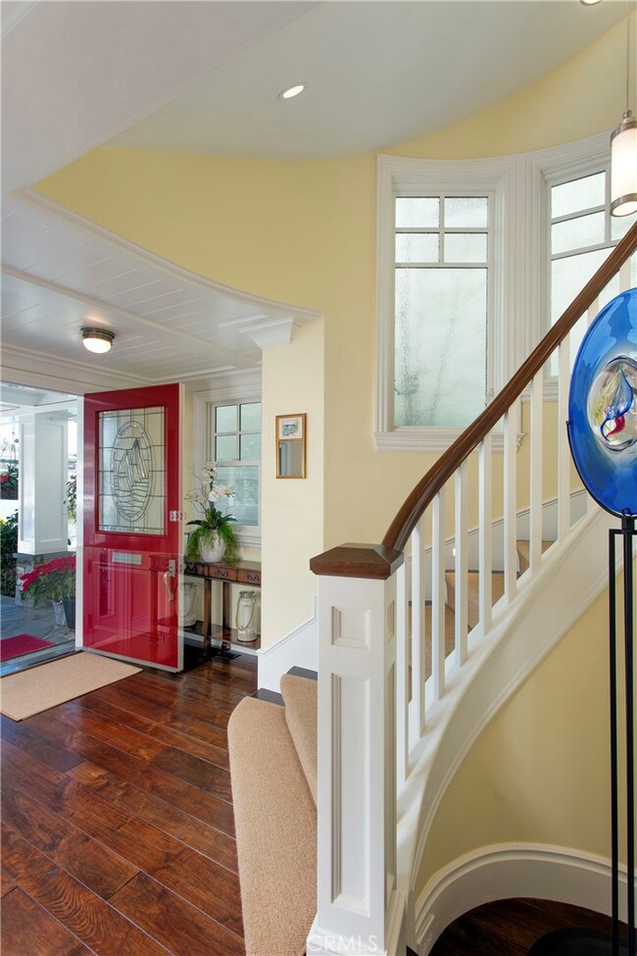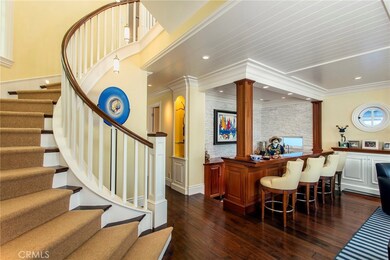
221 E Bay Front Newport Beach, CA 92662
Balboa Island NeighborhoodEstimated Value: $5,761,000 - $8,356,000
Highlights
- Property has ocean access
- Private Dock Site
- Property Fronts a Bay or Harbor
- Abraham Lincoln Elementary School Rated A
- Marina View
- Boat Slip
About This Home
As of August 2017This iconic bay front home is located on picturesque Little Balboa Island. Designed by local architect Ian Harrison, it is reminiscent of Northwestern lighthouses. Located on beautiful Newport Harbor it features the very finest in quality materials, exquisite detail and the latest in technology. Enter the first level through leaded glass Dutch doors. The first floor den/family room features a full service bar area, a cozy fireplace and a wall of glass that opens to the an expansive stone paved, heated and covered patio. An ensuite guest bedroom, temperature controlled wine cellar and large laundry room complete the first level. A craftsman style curved staircase leads to the second level where you will find the main living area with abundant seating areas and another glass wall leading to a heated and covered view deck. The gourmet kitchen with state-of-the-art appliances and butler's pantry will be found here along with the open dining area. The master suite provides a sitting area/office space, walk-in closet and grand master bath with spa tub, heated floors and in-mirror TV. A beautiful powder room completes this floor. Continuing up, the third level offers a second office space, a powder room and a fabulous roof deck complete with hot tub, fireplace and stainless appliances. The views are inspiring. A convenient elevator services all levels. The boat dock will accommodate a large yacht with room for a bay boat and additional water toys.
Last Agent to Sell the Property
Surterre Properties Inc. License #00769648 Listed on: 02/10/2017

Home Details
Home Type
- Single Family
Est. Annual Taxes
- $74,918
Year Built
- Built in 2012
Lot Details
- 2,550 Sq Ft Lot
- Property Fronts a Bay or Harbor
- Property fronts an alley
- Landscaped
Parking
- 2 Car Direct Access Garage
- Parking Available
- Rear-Facing Garage
- Garage Door Opener
Property Views
- Marina
- Bay
- Harbor
- Panoramic
- City Lights
Home Design
- Cape Cod Architecture
- Slab Foundation
- Cement Siding
Interior Spaces
- 2,818 Sq Ft Home
- Elevator
- Open Floorplan
- Central Vacuum
- Wired For Sound
- Built-In Features
- Bar
- Crown Molding
- Beamed Ceilings
- Cathedral Ceiling
- Ceiling Fan
- Recessed Lighting
- Double Pane Windows
- Wine Cellar
- Family Room with Fireplace
- Family Room Off Kitchen
- Den with Fireplace
- Pull Down Stairs to Attic
- Laundry Room
Kitchen
- Open to Family Room
- Eat-In Kitchen
- Breakfast Bar
- Butlers Pantry
- Convection Oven
- Gas Oven
- Six Burner Stove
- Built-In Range
- Indoor Grill
- Dishwasher
- Kitchen Island
- Stone Countertops
- Self-Closing Drawers
- Disposal
Flooring
- Wood
- Carpet
Bedrooms and Bathrooms
- 2 Bedrooms | 1 Main Level Bedroom
- Primary Bedroom Suite
- Walk-In Closet
- Dual Vanity Sinks in Primary Bathroom
- Hydromassage or Jetted Bathtub
- Spa Bath
- Walk-in Shower
Home Security
- Home Security System
- Smart Home
- Carbon Monoxide Detectors
- Fire and Smoke Detector
Pool
- Roof Top Spa
- Above Ground Spa
Outdoor Features
- Property has ocean access
- Pier
- Boat Slip
- Private Dock Site
- Docks
- Ocean Side of Highway 1
- Living Room Balcony
- Rooftop Deck
- Covered patio or porch
- Fireplace in Patio
- Exterior Lighting
Utilities
- Two cooling system units
- Central Heating and Cooling System
- Underground Utilities
- Natural Gas Connected
- Tankless Water Heater
- Sewer Paid
Community Details
- No Home Owners Association
Listing and Financial Details
- Tax Lot 20
- Tax Tract Number 7067
- Assessor Parcel Number 05019330
Ownership History
Purchase Details
Home Financials for this Owner
Home Financials are based on the most recent Mortgage that was taken out on this home.Purchase Details
Similar Homes in the area
Home Values in the Area
Average Home Value in this Area
Purchase History
| Date | Buyer | Sale Price | Title Company |
|---|---|---|---|
| Kruse Steven D | $6,350,000 | Ticor Title | |
| Oneil Barry P | -- | -- |
Mortgage History
| Date | Status | Borrower | Loan Amount |
|---|---|---|---|
| Previous Owner | Oneil Barry P | $150,000 | |
| Previous Owner | Oneil Barry P | $625,500 | |
| Previous Owner | Oneil Barry P | $1,000,000 | |
| Previous Owner | Oneil Barry P | $400,000 | |
| Previous Owner | Oneil Barry P | $250,000 | |
| Previous Owner | Oneil Barry P | $1,200,000 | |
| Previous Owner | Oneil Barry P | $364,900 |
Property History
| Date | Event | Price | Change | Sq Ft Price |
|---|---|---|---|---|
| 08/31/2017 08/31/17 | Sold | $6,350,000 | -8.3% | $2,253 / Sq Ft |
| 07/14/2017 07/14/17 | Pending | -- | -- | -- |
| 05/23/2017 05/23/17 | Price Changed | $6,925,000 | -7.7% | $2,457 / Sq Ft |
| 02/10/2017 02/10/17 | For Sale | $7,500,000 | -- | $2,661 / Sq Ft |
Tax History Compared to Growth
Tax History
| Year | Tax Paid | Tax Assessment Tax Assessment Total Assessment is a certain percentage of the fair market value that is determined by local assessors to be the total taxable value of land and additions on the property. | Land | Improvement |
|---|---|---|---|---|
| 2024 | $74,918 | $7,089,704 | $6,448,668 | $641,036 |
| 2023 | $73,171 | $6,950,691 | $6,322,224 | $628,467 |
| 2022 | $67,843 | $6,422,402 | $5,840,755 | $581,647 |
| 2021 | $67,863 | $6,422,402 | $5,840,755 | $581,647 |
| 2020 | $69,843 | $6,606,540 | $6,014,414 | $592,126 |
| 2019 | $68,381 | $6,477,000 | $5,896,484 | $580,516 |
| 2018 | $67,011 | $6,350,000 | $5,780,866 | $569,134 |
| 2017 | $26,034 | $2,446,370 | $1,877,451 | $568,919 |
| 2016 | $25,446 | $2,398,402 | $1,840,638 | $557,764 |
| 2015 | $25,207 | $2,362,376 | $1,812,990 | $549,386 |
| 2014 | $24,611 | $2,316,101 | $1,777,476 | $538,625 |
Agents Affiliated with this Home
-
Lynn Noah

Seller's Agent in 2017
Lynn Noah
Surterre Properties Inc.
(949) 717-7100
15 Total Sales
-
Wendy Noah
W
Seller Co-Listing Agent in 2017
Wendy Noah
Surterre Properties Inc
(949) 717-7100
15 Total Sales
-
Nancy Bear
N
Buyer's Agent in 2017
Nancy Bear
Abrams Coastal Properties
(949) 675-4822
2 in this area
7 Total Sales
Map
Source: California Regional Multiple Listing Service (CRMLS)
MLS Number: NP17028426
APN: 050-193-30
- 209 E Bay Front
- 214 Abalone Ave
- 126 Abalone Ave
- 305 Grand Canal Unit 1
- 202 Onyx Ave
- 1407 N Bay Front
- 121 Onyx Ave
- 104 Onyx Ave
- 1203 Bayside Dr
- 1231 Dolphin Terrace
- 220 Apolena Ave
- 1201 N Bay Front
- 327 Amethyst Ave
- 1201 Dolphin Terrace
- 1524 Santanella Terrace
- 115 Apolena Ave
- 1131 Dolphin Terrace
- 1119 Dolphin Terrace
- 127 Coral Ave
- 724 Malabar Dr
- 221 E Bay Front
- 219 E Bay Front
- 223 E Bay Front
- 225 E Bay Front
- 215 E Bay Front
- 227 E Bay Front
- 212 Crystal Ave
- 210 Crystal Ave
- 214 Crystal Ave
- 208 Crystal Ave
- 231 E Bay Front
- 206 Crystal Ave
- 1706 Park Ave Unit 1/2
- 1706 Park Ave
- 1708 Park Ave
- 216 Crystal Ave
- 204 Crystal Ave
- 1710 Park Ave
- 205 E Bay Front
- 233 E Bay Front
