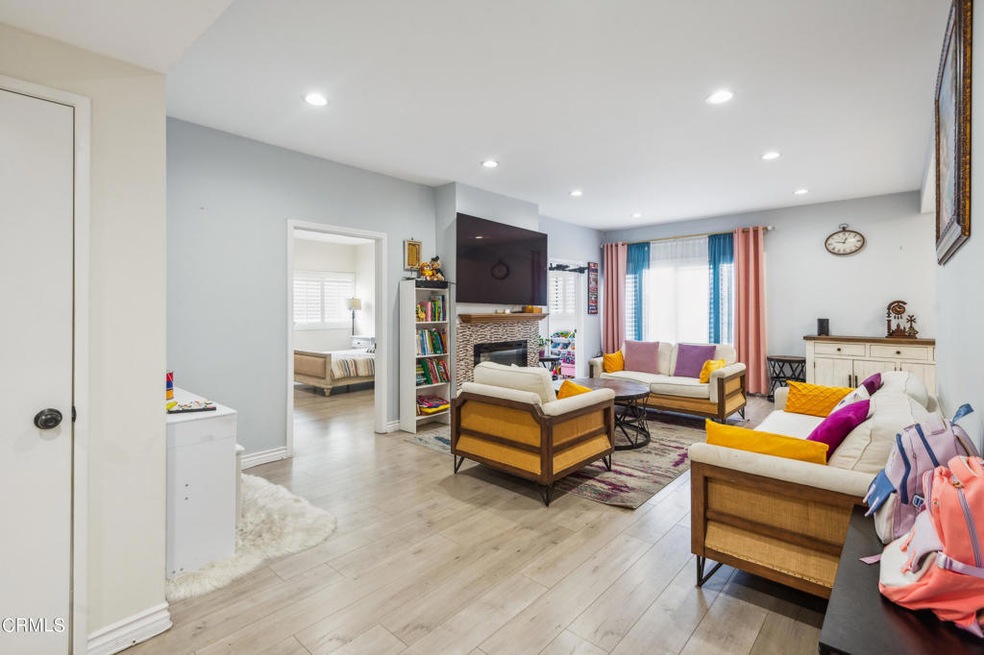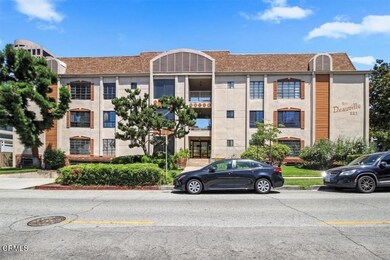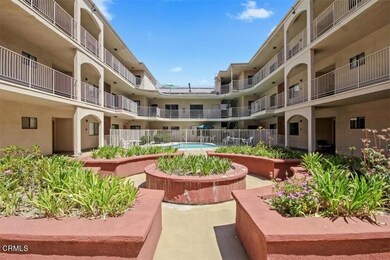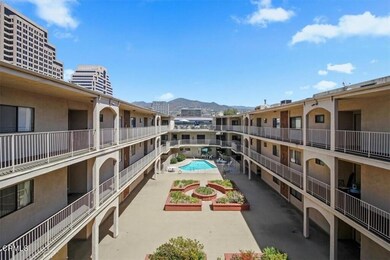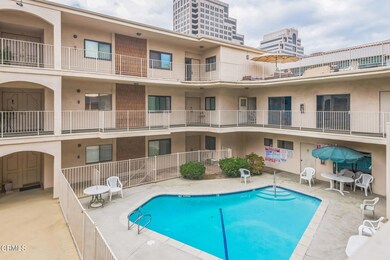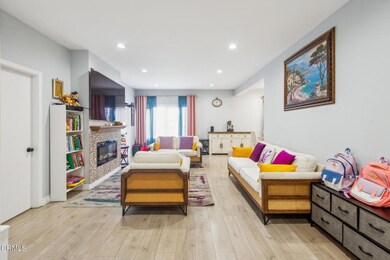
221 E Lexington Dr Unit 204 Glendale, CA 91206
City Center NeighborhoodHighlights
- Exercise
- Updated Kitchen
- Open Floorplan
- All Bedrooms Downstairs
- 0.64 Acre Lot
- Wood Flooring
About This Home
As of November 2024Location, Location, Location. Welcome to 221 E Lexington Drive, unit 204. A unique and amazing completely renovated 3 Bedroom, 2 Bath condo located in the heart of Glendale. This unit offers a spacious floor plan featured with Beautiful Laminated and tiled flooring and recessed lighting throughout. As you enter the unit you'll be greeted into the large living and dining area with fireplace, totally remodeled kitchen with newer cabinets, granite countertop with big kitchen. The large Master suite offers a walk-in closet, the master bath offers dual vanity and a large shower. The unit also offers washer and dryer closet. Balcony is converted to a room that makes 4 in total beds.Perfect for in home office or hobby room. The unit offers 2 assigned parking spaces with storage cabinets and the common area offers residents an open courtyard with POOL/GYM/ Game room and more. Rooftop BBQ area for residents' enjoyment. It is in close proximity to shopping, dining and entertainment providing the epitome of Glendale living. Don't miss out on this exceptional opportunity to make this your new home. Schedule a Showing today.
Last Agent to Sell the Property
Signature Fine Estates Brokerage Email: maiskaribyan@msn.com License #02026797 Listed on: 09/16/2024
Last Buyer's Agent
Garik Kechegyan
Signature Fine Estates License #02178717
Property Details
Home Type
- Condominium
Est. Annual Taxes
- $7,113
Year Built
- Built in 1974 | Remodeled
Lot Details
- 1 Common Wall
- Sprinkler System
- Density is 21-25 Units/Acre
HOA Fees
- $429 Monthly HOA Fees
Parking
- 2 Car Garage
- Parking Available
- Automatic Gate
- Parking Lot
Home Design
- Flat Roof Shape
Interior Spaces
- 1,493 Sq Ft Home
- 3-Story Property
- Open Floorplan
- High Ceiling
- Recessed Lighting
- Electric Fireplace
- Formal Entry
- Family Room Off Kitchen
- Home Office
- Storage
- Laundry Room
Kitchen
- Updated Kitchen
- Eat-In Kitchen
- Granite Countertops
- Tile Countertops
- Laminate Countertops
Flooring
- Wood
- Tile
Bedrooms and Bathrooms
- 3 Bedrooms
- All Bedrooms Down
- Remodeled Bathroom
- 2 Full Bathrooms
- Stone Bathroom Countertops
- Walk-in Shower
Home Security
- Home Security System
- Security Lights
Accessible Home Design
- Accessible Parking
Pool
- Exercise
- Fence Around Pool
Utilities
- Central Heating and Cooling System
- Standard Electricity
Listing and Financial Details
- Tax Lot 1
- Tax Tract Number 31912
- Assessor Parcel Number 5643005053
Community Details
Overview
- 24 Units
- J&N Realty Association, Phone Number (818) 349-2991
Amenities
- Laundry Facilities
- Community Storage Space
Recreation
- Community Pool
- Water Sports
Security
- Resident Manager or Management On Site
- Fire and Smoke Detector
Ownership History
Purchase Details
Home Financials for this Owner
Home Financials are based on the most recent Mortgage that was taken out on this home.Purchase Details
Home Financials for this Owner
Home Financials are based on the most recent Mortgage that was taken out on this home.Purchase Details
Home Financials for this Owner
Home Financials are based on the most recent Mortgage that was taken out on this home.Purchase Details
Home Financials for this Owner
Home Financials are based on the most recent Mortgage that was taken out on this home.Purchase Details
Purchase Details
Purchase Details
Purchase Details
Purchase Details
Purchase Details
Similar Homes in Glendale, CA
Home Values in the Area
Average Home Value in this Area
Purchase History
| Date | Type | Sale Price | Title Company |
|---|---|---|---|
| Grant Deed | $825,000 | Lawyers Title Company | |
| Quit Claim Deed | -- | Lawyers Title Company | |
| Interfamily Deed Transfer | -- | Lawyers Title Company | |
| Grant Deed | $585,000 | Lawyers Title Company | |
| Interfamily Deed Transfer | -- | None Available | |
| Interfamily Deed Transfer | -- | None Available | |
| Interfamily Deed Transfer | -- | None Available | |
| Interfamily Deed Transfer | -- | None Available | |
| Grant Deed | $280,000 | Lawyers Title Company | |
| Executors Deed | $130,000 | Southland Title |
Mortgage History
| Date | Status | Loan Amount | Loan Type |
|---|---|---|---|
| Open | $742,500 | New Conventional | |
| Previous Owner | $88,200 | Credit Line Revolving | |
| Previous Owner | $158,000 | Credit Line Revolving | |
| Previous Owner | $486,000 | New Conventional | |
| Previous Owner | $475,000 | Stand Alone Refi Refinance Of Original Loan | |
| Previous Owner | $468,000 | Commercial |
Property History
| Date | Event | Price | Change | Sq Ft Price |
|---|---|---|---|---|
| 11/01/2024 11/01/24 | Sold | $825,000 | 0.0% | $553 / Sq Ft |
| 09/16/2024 09/16/24 | For Sale | $825,000 | +41.0% | $553 / Sq Ft |
| 05/31/2019 05/31/19 | Sold | $585,000 | +1.7% | $392 / Sq Ft |
| 05/02/2019 05/02/19 | Pending | -- | -- | -- |
| 04/15/2019 04/15/19 | For Sale | $575,000 | -- | $385 / Sq Ft |
Tax History Compared to Growth
Tax History
| Year | Tax Paid | Tax Assessment Tax Assessment Total Assessment is a certain percentage of the fair market value that is determined by local assessors to be the total taxable value of land and additions on the property. | Land | Improvement |
|---|---|---|---|---|
| 2024 | $7,113 | $639,779 | $414,600 | $225,179 |
| 2023 | $6,951 | $627,235 | $406,471 | $220,764 |
| 2022 | $6,828 | $614,937 | $398,501 | $216,436 |
| 2021 | $6,709 | $602,881 | $390,688 | $212,193 |
| 2019 | $2,406 | $363,524 | $201,367 | $162,157 |
| 2018 | $3,998 | $356,397 | $197,419 | $158,978 |
| 2016 | $3,806 | $342,559 | $189,754 | $152,805 |
| 2015 | $3,729 | $337,414 | $186,904 | $150,510 |
| 2014 | $3,700 | $330,805 | $183,243 | $147,562 |
Agents Affiliated with this Home
-
Mais Karibyan

Seller's Agent in 2024
Mais Karibyan
Signature Fine Estates
(213) 309-3437
2 in this area
24 Total Sales
-
G
Buyer's Agent in 2024
Garik Kechegyan
Signature Fine Estates
(818) 590-2850
1 in this area
6 Total Sales
-
Omar Bardumyan

Seller's Agent in 2019
Omar Bardumyan
Keller Williams Real Estate Services
(818) 600-1787
38 Total Sales
Map
Source: Pasadena-Foothills Association of REALTORS®
MLS Number: P1-19270
APN: 5643-005-053
- 344 N Maryland Ave Unit 108
- 426 N Maryland Ave Unit 103
- 345 N Kenwood St Unit 104
- 510 N Maryland Ave Unit 114
- 323 N Jackson St Unit 105
- 234 N Kenwood St Unit 301
- 310 N Jackson St Unit 330
- 310 N Jackson St Unit 130
- 515 N Jackson St Unit 213
- 215 N Kenwood St Unit 101
- 341 N Isabel St
- 605 N Louise St Unit 204
- 500 Jackson Place Unit 313
- 330 N Howard St Unit 201
- 333 Milford St Unit 105
- 222 Monterey Rd Unit 1203
- 356 W California Ave Unit 11
- 343 Pioneer Dr Unit 404
- 345 Pioneer Dr Unit 1705
- 333 Burchett St Unit 103
