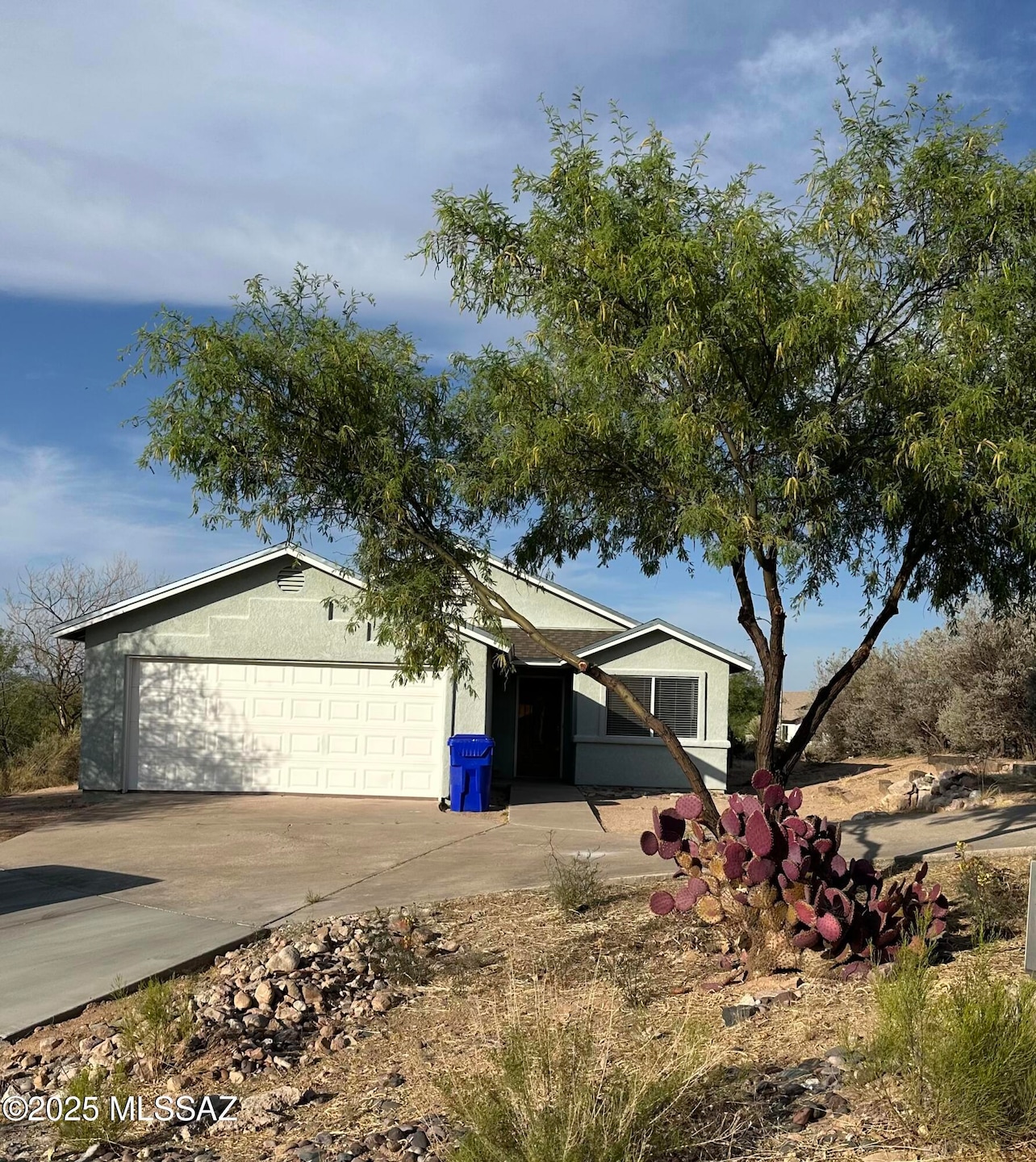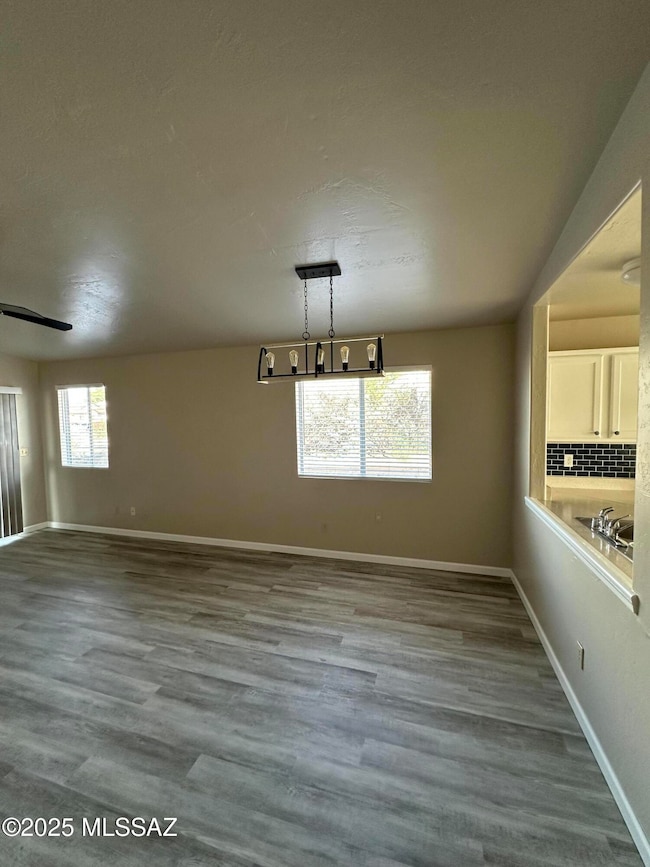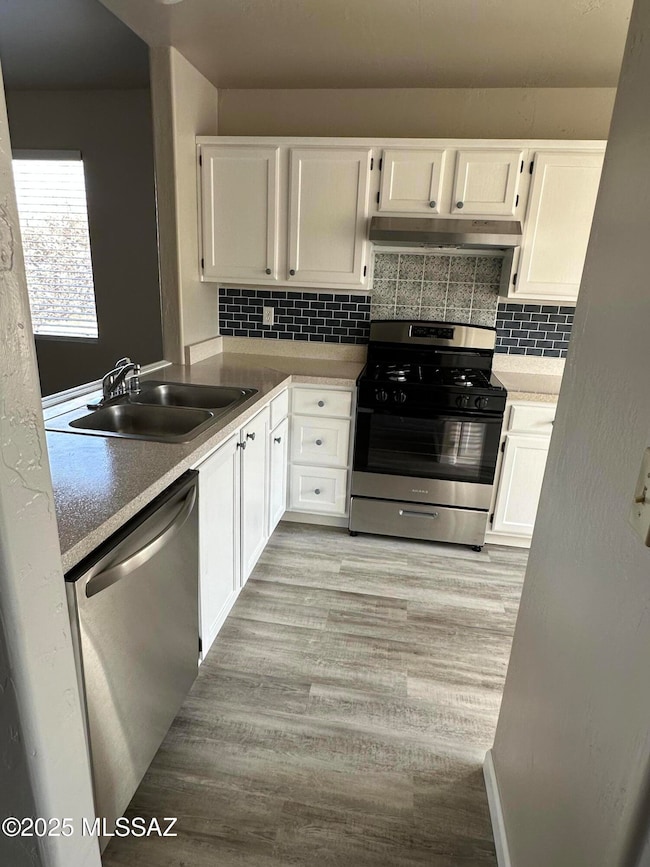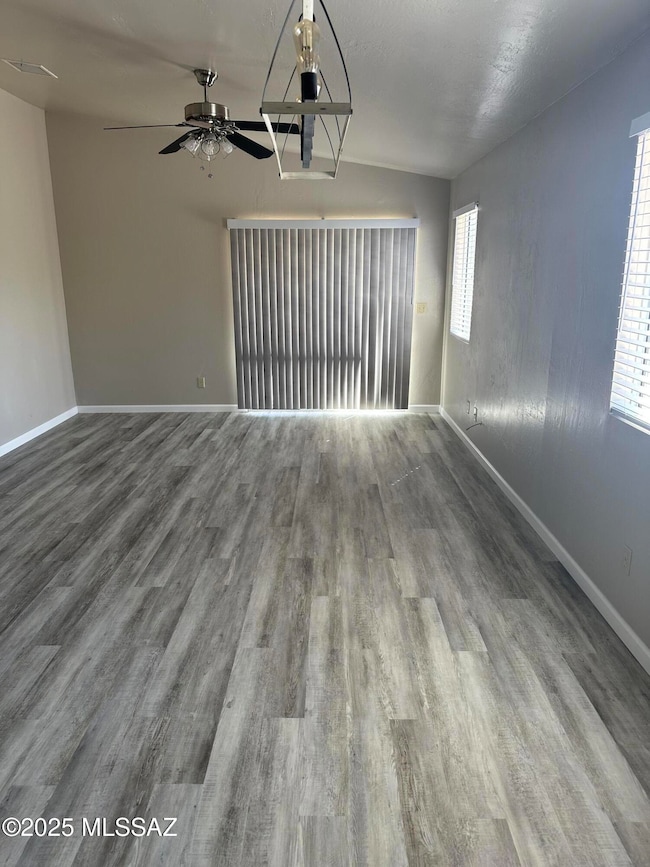
221 E Radine Dr Benson, AZ 85602
Estimated payment $1,486/month
Total Views
298
2
Beds
2
Baths
1,216
Sq Ft
$214
Price per Sq Ft
Highlights
- 2 Car Garage
- Corner Lot
- Covered patio or porch
- Panoramic View
- Great Room
- Breakfast Area or Nook
About This Home
Great home in the heart of town with awesome mountain views, close to school, shopping and other conveniences. New tile, blinds, stove and dishwasher. Low Care yard. Owner/Agent.
Last Listed By
John Vivian
Glenn Realty, LLC Listed on: 05/29/2025
Home Details
Home Type
- Single Family
Est. Annual Taxes
- $1,286
Year Built
- Built in 1994
Lot Details
- 8,276 Sq Ft Lot
- Lot Dimensions are 102x88x112x46
- West Facing Home
- Chain Link Fence
- Desert Landscape
- Corner Lot
- Back and Front Yard
- Property is zoned Benson - R2
Property Views
- Panoramic
- Mountain
Home Design
- Frame With Stucco
- Shingle Roof
Interior Spaces
- 1,216 Sq Ft Home
- Property has 1 Level
- Ceiling Fan
- Great Room
- Living Room
- Laminate Flooring
Kitchen
- Breakfast Area or Nook
- Breakfast Bar
- Gas Range
- Microwave
- ENERGY STAR Qualified Dishwasher
- Stainless Steel Appliances
- Disposal
Bedrooms and Bathrooms
- 2 Bedrooms
- Walk-In Closet
- 2 Full Bathrooms
- Dual Vanity Sinks in Primary Bathroom
- Bathtub with Shower
- Shower Only in Secondary Bathroom
- Exhaust Fan In Bathroom
Laundry
- Laundry Room
- Dryer
- Washer
Home Security
- Carbon Monoxide Detectors
- Fire and Smoke Detector
Parking
- 2 Car Garage
- Garage Door Opener
- Circular Driveway
Accessible Home Design
- Handicap Convertible
- No Interior Steps
Outdoor Features
- Covered patio or porch
- Exterior Lighting
Schools
- Benson Elementary And Middle School
- Benson High School
Utilities
- Forced Air Heating and Cooling System
- Natural Gas Water Heater
Map
Create a Home Valuation Report for This Property
The Home Valuation Report is an in-depth analysis detailing your home's value as well as a comparison with similar homes in the area
Home Values in the Area
Average Home Value in this Area
Tax History
| Year | Tax Paid | Tax Assessment Tax Assessment Total Assessment is a certain percentage of the fair market value that is determined by local assessors to be the total taxable value of land and additions on the property. | Land | Improvement |
|---|---|---|---|---|
| 2024 | $1,286 | $12,477 | $1,600 | $10,877 |
| 2023 | $1,230 | $10,614 | $1,600 | $9,014 |
| 2022 | $1,395 | $10,366 | $1,600 | $8,766 |
| 2021 | $1,418 | $10,172 | $1,600 | $8,572 |
| 2020 | $1,322 | $0 | $0 | $0 |
| 2019 | $1,314 | $0 | $0 | $0 |
| 2018 | $1,230 | $0 | $0 | $0 |
| 2017 | $1,263 | $0 | $0 | $0 |
| 2016 | $1,121 | $0 | $0 | $0 |
| 2015 | -- | $0 | $0 | $0 |
Source: Public Records
Property History
| Date | Event | Price | Change | Sq Ft Price |
|---|---|---|---|---|
| 05/29/2025 05/29/25 | For Sale | $259,900 | 0.0% | $214 / Sq Ft |
| 06/08/2012 06/08/12 | Rented | $800 | -5.9% | -- |
| 05/09/2012 05/09/12 | Under Contract | -- | -- | -- |
| 01/06/2012 01/06/12 | For Rent | $850 | -- | -- |
Source: MLS of Southern Arizona
Purchase History
| Date | Type | Sale Price | Title Company |
|---|---|---|---|
| Warranty Deed | $52,000 | Pioneer Title Agency |
Source: Public Records
Similar Homes in Benson, AZ
Source: MLS of Southern Arizona
MLS Number: 22514739
APN: 123-39-324
Nearby Homes
- 609 S Mesquite St
- 247 E 8th St Unit 7
- 721 S Osage Dr
- 1200 S Us Hwy 80 -- Unit 43
- 370 E Silverwood Ln
- 138 E 6th St
- 464 E Silverwood Ln
- 487 E Patrick Dr
- 262 S Gila St
- 351 E 5th St
- 538 E 6th St
- 226 E 4th St
- 453 W Union St
- 423 S Juniper St
- 12.9 Ac. S Catarina St
- 176 S Central Ave
- 765 S Catarina St
- 468 W Duane St
- 260 S Land St Unit 29
- 365 S Redwood Loop






