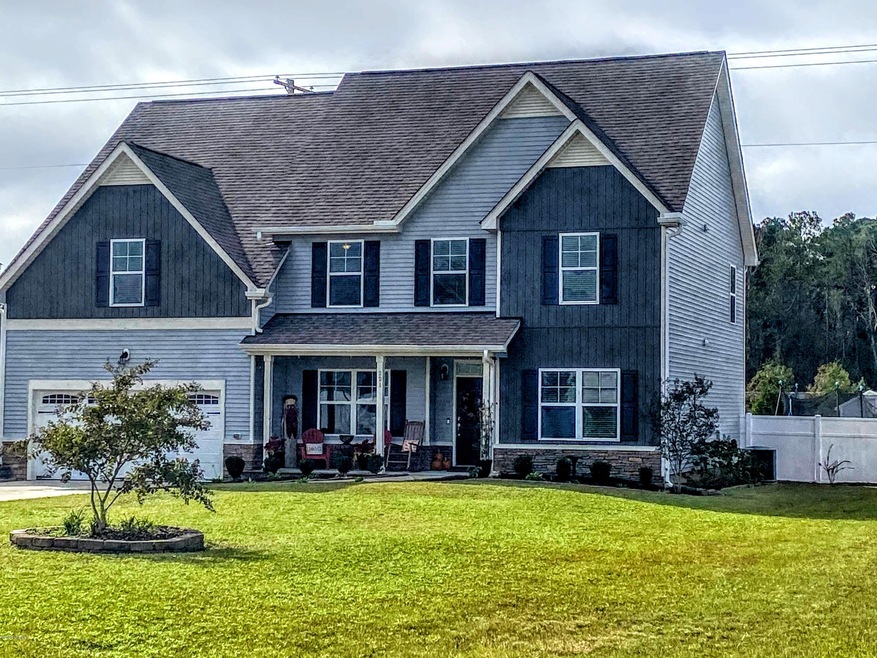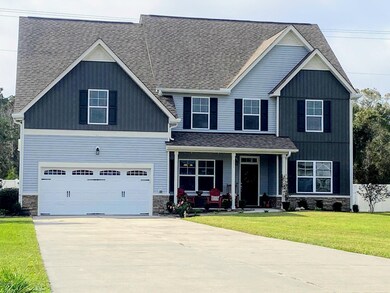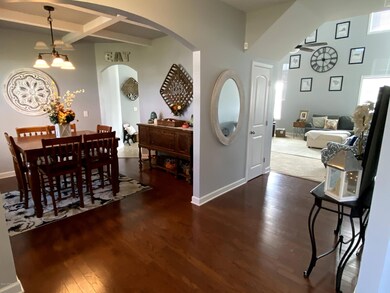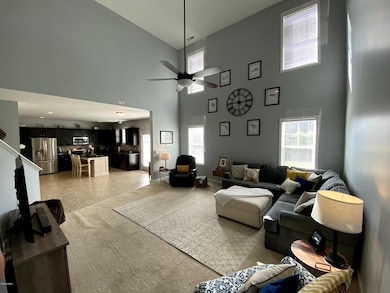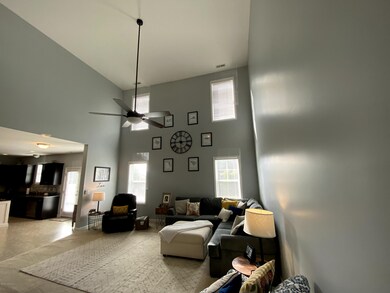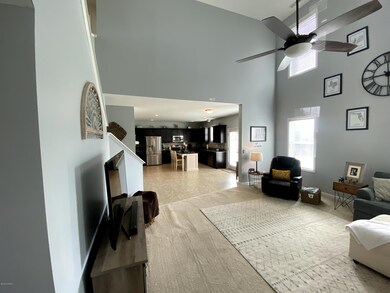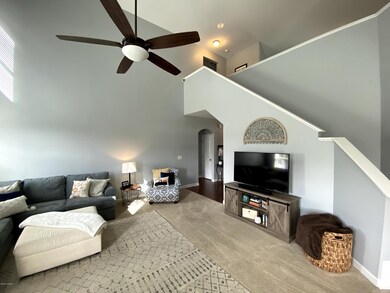
221 Echo Ridge Rd Swansboro, NC 28584
Highlights
- Vaulted Ceiling
- Wood Flooring
- 1 Fireplace
- White Oak Elementary School Rated A-
- Outdoor Kitchen
- Solid Surface Countertops
About This Home
As of January 2021Huge 4bd/3 full Bath home at Coldwater Creek, inside the Croatian School district ! This beautiful, open floor plan, and super spacious home boasts over 3,200 heated square feet: 22 ft ceiling in living rm flowing to kitchen, formal dinner rm with coffered ceiling, huge loft, Chefs kitchen with 32' off granite counter space w/barnyard custom island, office space, grand archways on main floor, extra large master w/ trey and a 10x8 walk in closet, fenced backyard with shed, over sized garage w/shelving, driveway for 6 full size vehicles/boats, covered front porch with stone trim, manicured and perfectly landscaped yard w/privacy fence and so much more! Located minutes from the beautiful Crystal Coast beaches and within top rated school districts! You will love all that this home has to offer. Welcome Home!
Last Agent to Sell the Property
RE/MAX Ocean Properties License #298461 Listed on: 10/27/2020

Home Details
Home Type
- Single Family
Est. Annual Taxes
- $13
Year Built
- Built in 2013
Lot Details
- 0.35 Acre Lot
- Lot Dimensions are 80 x 90
- Vinyl Fence
- Wood Fence
Home Design
- Wood Frame Construction
- Architectural Shingle Roof
- Vinyl Siding
- Stick Built Home
Interior Spaces
- 3,236 Sq Ft Home
- 2-Story Property
- Tray Ceiling
- Vaulted Ceiling
- Ceiling Fan
- 1 Fireplace
- Thermal Windows
- Double Pane Windows
- Blinds
- Entrance Foyer
- Formal Dining Room
- Workshop
- Crawl Space
- Attic or Crawl Hatchway Insulated
- Laundry Room
Kitchen
- Stove
- Range Hood
- <<builtInMicrowave>>
- Ice Maker
- Dishwasher
- Solid Surface Countertops
Flooring
- Wood
- Carpet
- Vinyl Plank
Bedrooms and Bathrooms
- 4 Bedrooms
- Walk-in Shower
Parking
- 2 Car Attached Garage
- Lighted Parking
- Driveway
Eco-Friendly Details
- ENERGY STAR/CFL/LED Lights
- No or Low VOC Paint or Finish
Outdoor Features
- Covered patio or porch
- Outdoor Kitchen
- Separate Outdoor Workshop
Utilities
- Zoned Heating and Cooling
- Heat Pump System
- Electric Water Heater
- Fuel Tank
- On Site Septic
- Septic Tank
Listing and Financial Details
- Tax Lot 52
- Assessor Parcel Number 5377.03.22.3708000
Community Details
Overview
- No Home Owners Association
- Coldwater Creek Subdivision
Security
- Security Lighting
Ownership History
Purchase Details
Home Financials for this Owner
Home Financials are based on the most recent Mortgage that was taken out on this home.Purchase Details
Home Financials for this Owner
Home Financials are based on the most recent Mortgage that was taken out on this home.Purchase Details
Home Financials for this Owner
Home Financials are based on the most recent Mortgage that was taken out on this home.Similar Homes in the area
Home Values in the Area
Average Home Value in this Area
Purchase History
| Date | Type | Sale Price | Title Company |
|---|---|---|---|
| Warranty Deed | $310,000 | None Available | |
| Warranty Deed | $272,500 | None Available | |
| Warranty Deed | $80,000 | None Available |
Mortgage History
| Date | Status | Loan Amount | Loan Type |
|---|---|---|---|
| Open | $310,000 | VA | |
| Previous Owner | $272,500 | VA | |
| Previous Owner | $179,200 | Purchase Money Mortgage |
Property History
| Date | Event | Price | Change | Sq Ft Price |
|---|---|---|---|---|
| 01/15/2021 01/15/21 | Sold | $310,000 | -1.6% | $96 / Sq Ft |
| 11/12/2020 11/12/20 | Pending | -- | -- | -- |
| 10/27/2020 10/27/20 | For Sale | $315,000 | +15.6% | $97 / Sq Ft |
| 12/30/2019 12/30/19 | Sold | $272,500 | -2.7% | $91 / Sq Ft |
| 12/01/2019 12/01/19 | Pending | -- | -- | -- |
| 09/10/2019 09/10/19 | For Sale | $280,000 | -- | $94 / Sq Ft |
Tax History Compared to Growth
Tax History
| Year | Tax Paid | Tax Assessment Tax Assessment Total Assessment is a certain percentage of the fair market value that is determined by local assessors to be the total taxable value of land and additions on the property. | Land | Improvement |
|---|---|---|---|---|
| 2024 | $13 | $244,119 | $48,400 | $195,719 |
| 2023 | $1,393 | $244,119 | $48,400 | $195,719 |
| 2022 | $1,344 | $244,119 | $48,400 | $195,719 |
| 2021 | $1,344 | $244,119 | $48,400 | $195,719 |
| 2020 | $1,136 | $244,119 | $48,400 | $195,719 |
| 2019 | $1,277 | $238,428 | $37,752 | $200,676 |
| 2017 | $1,181 | $238,428 | $37,752 | $200,676 |
| 2016 | $1,086 | $238,428 | $37,752 | $200,676 |
| 2015 | $1,062 | $238,428 | $37,752 | $200,676 |
| 2014 | $1,256 | $290,801 | $28,520 | $262,281 |
Agents Affiliated with this Home
-
Scott McAloon

Seller's Agent in 2021
Scott McAloon
RE/MAX
(252) 241-6172
13 in this area
116 Total Sales
-
ROWLAND & THE HOME S TEAM
R
Buyer's Agent in 2021
ROWLAND & THE HOME S TEAM
Keller Williams Realty
(252) 631-6787
3 in this area
753 Total Sales
-
David Caccavaro

Buyer Co-Listing Agent in 2021
David Caccavaro
Keller Williams Realty
(252) 671-9411
1 in this area
136 Total Sales
-
L
Seller's Agent in 2019
Laura Valle
Crystal Coast Realty & Home Services
Map
Source: Hive MLS
MLS Number: 100243216
APN: 5377.03.22.3708000
- 307 Echo Ridge Rd
- 93 Hadnot Dr Unit B
- 93 Hadnot Dr Unit A
- 95 Hadnot Dr Unit B
- 95 Hadnot Dr Unit A
- 97 Hadnot Dr Unit B
- 97 Hadnot Dr Unit A
- 99 Hadnot Dr Unit A
- 206 Long Pond Loop
- 108 Long Pond Loop
- 101 Echo Ridge Rd
- 148 Long Pond Loop
- 165 Long Pond Loop
- 139 Long Pond Loop
- 145 Long Pond Loop
- 121 Long Pond Loop
- 126 Long Pond Loop
- 421 Old Church Rd Unit A
- 123 Long Pond Loop
- 118 Woodland Dr
