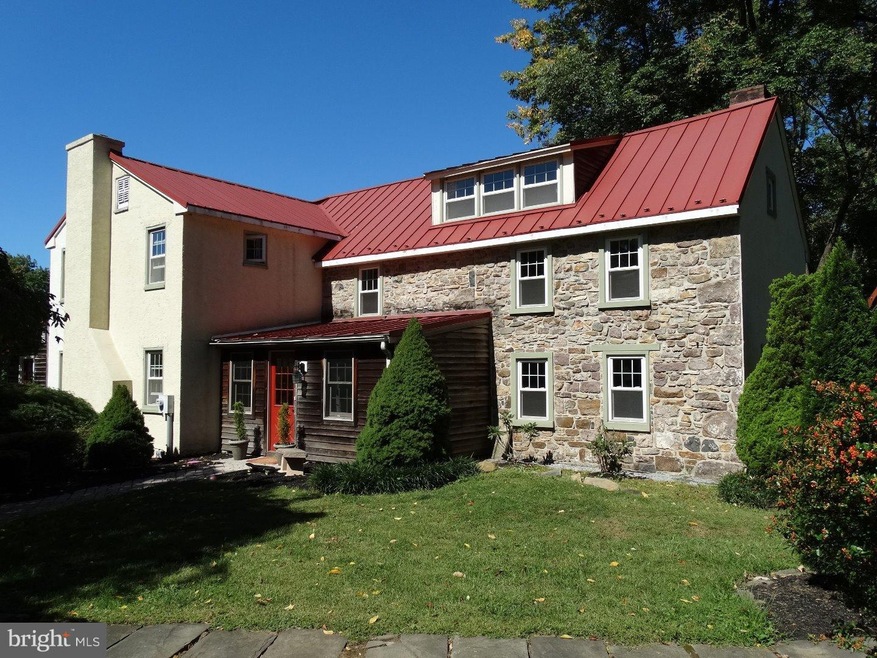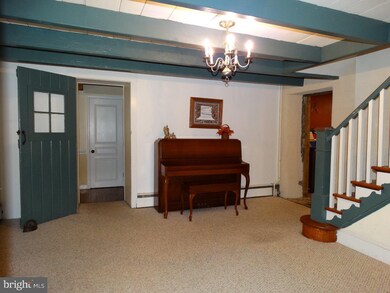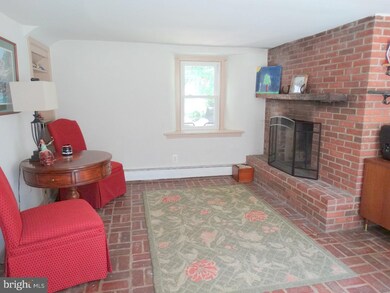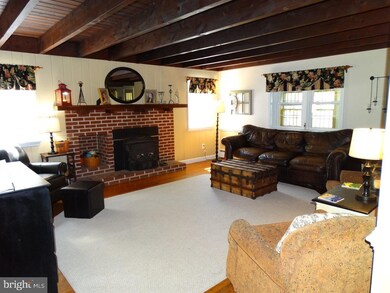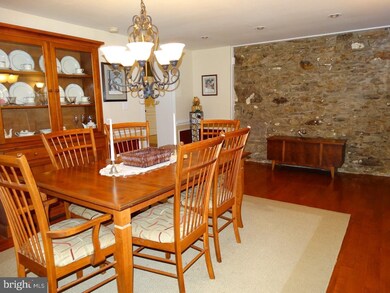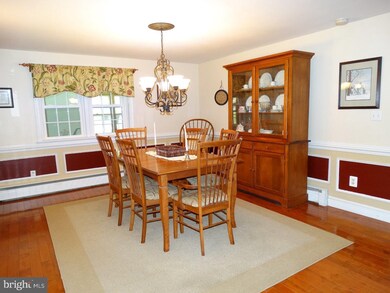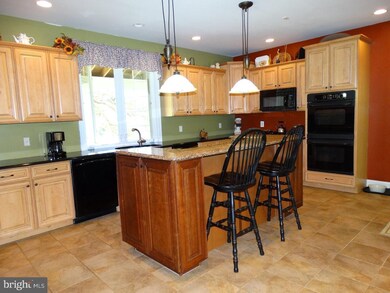
221 Foxgayte Ln Pottstown, PA 19465
Estimated Value: $783,000 - $943,899
Highlights
- Additional Residence on Property
- 8 Acre Lot
- Wooded Lot
- French Creek Elementary School Rated A-
- Barn or Farm Building
- Wood Flooring
About This Home
As of April 2016Step back in time and experience the best of both worlds; where old world charm meets modern day conveniences. This stunning 150 year old farmhouse is nestled on 8 acres of bucolic Chester County farm land, yet ideally situated in an established neighborhood surrounded by luxury homes. Meander up the stone walkway to the side entrance, feasting your eyes on the lush landscaping, perennial gardens and quaint summer kitchen. The entry way/mud room is enclosed and the perfect drop off for book bags, boots, and more at the end of a long day. Steps away is the piano/music room enhanced by exposed beams and chandelier lighting with stairs waiting to usher you up to the original farmhouse. The office or study is just off of the music room - handsomely ensconced with brick flooring and a cozy fireplace. The formal dining room boasts hardwood floors and an exposed stone wall, which serves as the focal point of the room yet gently blends natural elements along with the chair rail and crown moulding. The updated kitchen is a gourmet's delight complete with double oven, granite countertops, a spacious center island, beverage refrigerator and more. A separate breakfast room/dining area can accommodate a large family and guests. Enjoy your coffee on the adjacent covered porch, beckoning you and a good book, or just sit and watch the leaves change. The upper level features a master suite, complete with sunken sitting area, a large walk-in closet, and gorgeous master bath. Three additional bedrooms, a hall bath and third level finished attic that can be used for many purposes complete the upstairs. Additionally this property has a detached 3 car garage with apartment/living space. The versatility of this property can accommodate a large range of lifestyles and is truly a unique opportunity to live on a gentleman's estate in the award winning Owen J. Roberts school district. Convenient to Pottstown, Rt. 202, the PA turnpike, West Chester and St. Peter's Village! Schedule your private tour today!
Last Agent to Sell the Property
Coldwell Banker Realty License #RS290622 Listed on: 09/17/2015

Home Details
Home Type
- Single Family
Est. Annual Taxes
- $8,114
Year Built
- Built in 1962
Lot Details
- 8 Acre Lot
- Level Lot
- Open Lot
- Wooded Lot
- Back and Front Yard
- Subdivision Possible
- Property is zoned AG
Parking
- 3 Car Detached Garage
- 3 Open Parking Spaces
- Shared Driveway
Home Design
- Farmhouse Style Home
- Pitched Roof
- Metal Roof
- Stucco
Interior Spaces
- 3,812 Sq Ft Home
- Property has 2 Levels
- Beamed Ceilings
- Ceiling Fan
- 2 Fireplaces
- Brick Fireplace
- Family Room
- Living Room
- Dining Room
- Basement Fills Entire Space Under The House
- Laundry on main level
Kitchen
- Built-In Double Oven
- Dishwasher
- Kitchen Island
Flooring
- Wood
- Wall to Wall Carpet
- Tile or Brick
Bedrooms and Bathrooms
- 4 Bedrooms
- En-Suite Primary Bedroom
- In-Law or Guest Suite
Schools
- Owen J Roberts Middle School
- Owen J Roberts High School
Utilities
- Central Air
- Cooling System Utilizes Bottled Gas
- Heating System Uses Propane
- Hot Water Heating System
- Well
- Propane Water Heater
- On Site Septic
Additional Features
- Porch
- Additional Residence on Property
- Barn or Farm Building
Community Details
- No Home Owners Association
- Vixen View Subdivision
Listing and Financial Details
- Tax Lot 0070
- Assessor Parcel Number 20-01 -0070
Ownership History
Purchase Details
Home Financials for this Owner
Home Financials are based on the most recent Mortgage that was taken out on this home.Purchase Details
Home Financials for this Owner
Home Financials are based on the most recent Mortgage that was taken out on this home.Purchase Details
Home Financials for this Owner
Home Financials are based on the most recent Mortgage that was taken out on this home.Similar Homes in Pottstown, PA
Home Values in the Area
Average Home Value in this Area
Purchase History
| Date | Buyer | Sale Price | Title Company |
|---|---|---|---|
| Scholl Karen | $476,000 | Attorney | |
| Pettyjohn Harry R | $450,000 | None Available | |
| Seel Glenn E | $170,500 | -- |
Mortgage History
| Date | Status | Borrower | Loan Amount |
|---|---|---|---|
| Open | Scholl Karen | $177,115 | |
| Previous Owner | Scholl Karen | $200,000 | |
| Previous Owner | Pettyjohn Harry | $519,900 | |
| Previous Owner | Pettyjohn Elizabeth | $495,000 | |
| Previous Owner | Pettyjohn Harry R | $360,000 | |
| Previous Owner | Pettyjohn Harry R | $67,500 | |
| Previous Owner | Seel Glenn E | $136,400 |
Property History
| Date | Event | Price | Change | Sq Ft Price |
|---|---|---|---|---|
| 04/29/2016 04/29/16 | Sold | $476,000 | -4.7% | $125 / Sq Ft |
| 03/09/2016 03/09/16 | Pending | -- | -- | -- |
| 02/01/2016 02/01/16 | Price Changed | $499,500 | 0.0% | $131 / Sq Ft |
| 02/01/2016 02/01/16 | For Sale | $499,500 | +4.9% | $131 / Sq Ft |
| 11/12/2015 11/12/15 | Off Market | $476,000 | -- | -- |
| 09/17/2015 09/17/15 | For Sale | $549,000 | -- | $144 / Sq Ft |
Tax History Compared to Growth
Tax History
| Year | Tax Paid | Tax Assessment Tax Assessment Total Assessment is a certain percentage of the fair market value that is determined by local assessors to be the total taxable value of land and additions on the property. | Land | Improvement |
|---|---|---|---|---|
| 2024 | $16,051 | $405,580 | $90,990 | $314,590 |
| 2023 | $15,810 | $405,580 | $90,990 | $314,590 |
| 2022 | $15,543 | $405,580 | $90,990 | $314,590 |
| 2021 | $15,346 | $405,580 | $90,990 | $314,590 |
| 2020 | $8,922 | $242,290 | $90,990 | $151,300 |
| 2019 | $8,748 | $242,290 | $90,990 | $151,300 |
| 2018 | $8,571 | $242,290 | $90,990 | $151,300 |
| 2017 | $8,359 | $242,290 | $90,990 | $151,300 |
| 2016 | $7,422 | $242,290 | $90,990 | $151,300 |
| 2015 | $7,422 | $242,290 | $90,990 | $151,300 |
| 2014 | $7,422 | $242,290 | $90,990 | $151,300 |
Agents Affiliated with this Home
-
Lee Ann Embrey

Seller's Agent in 2016
Lee Ann Embrey
Coldwell Banker Realty
(610) 329-2499
65 Total Sales
-
Theresa Mackey

Buyer's Agent in 2016
Theresa Mackey
EXP Realty, LLC
(484) 941-4107
39 Total Sales
Map
Source: Bright MLS
MLS Number: 1002701342
APN: 20-001-0070.0000
- 2880 Chestnut Hill Rd
- 192 Warwick Chase
- 3381 Coventryville Rd
- 3110 Coventryville Rd
- 1553 Saint Peters Rd
- 2468 Saint Peters Rd
- 3702 Coventryville Rd
- 1808 Alyssa Ln
- 1845 Evans Rd
- 2001 Shenkel Rd
- 1546 Unionville Rd
- 1372 Laurelwood Rd
- 1440 Valley View Rd
- 535 Richards Cir
- 102 Northside Rd
- 1910 Young Rd
- 1422 Timberline Dr
- 1453 Coldsprings Rd
- 1241 Sheep Hill Rd
- 1362 S Hanover St
- 221 Foxgayte Ln
- 215 Foxgayte Ln
- 3007 Chestnut Hill Rd
- 211 Foxgayte Ln
- 220 Foxgayte Ln
- 231 Foxgayte Ln
- 210 Foxgayte Ln
- 236 Foxgayte Ln
- 161 Foxgayte Ln
- 3003 Chestnut Hill Rd
- 240 Foxgayte Ln
- 260 Foxgayte Ln
- 200 Foxgayte Ln
- 151 Foxgayte Ln
- 250 Foxgayte Ln
- 2951 Chestnut Hill Rd
- 241 Foxgayte Ln
- 160 Foxgayte Ln
- 0 Foxgayte Ln
- 201 Foxgayte Ln
