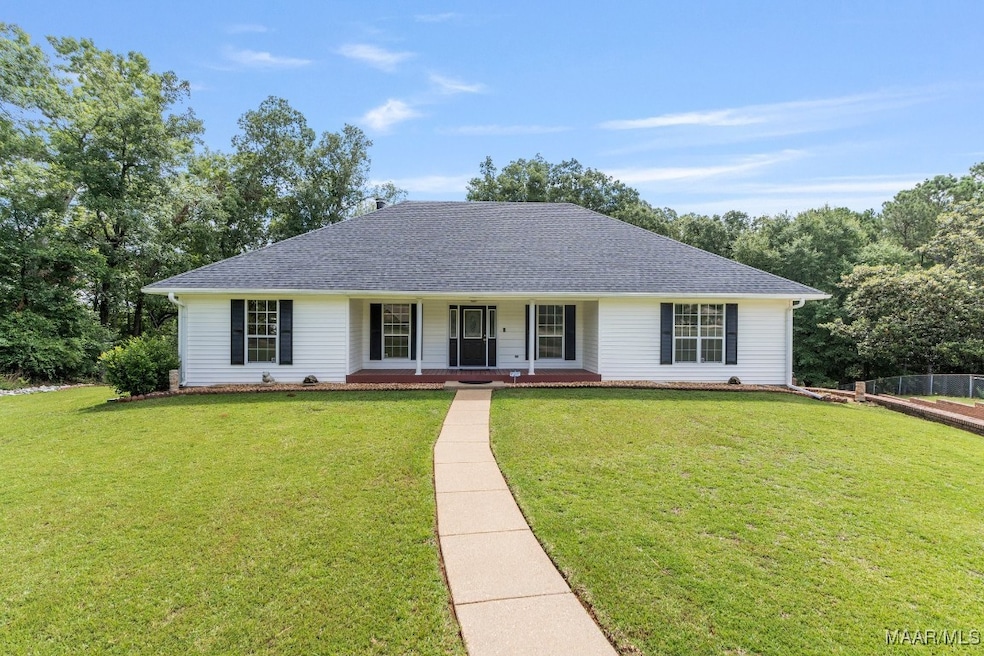221 Fraley Ln Deatsville, AL 36022
Estimated payment $2,166/month
Highlights
- In Ground Pool
- Wind Turbine Power
- Deck
- Coosada Elementary School Rated A-
- Mature Trees
- Wood Flooring
About This Home
Entertainer’s Dream with Pool, Finished Basement & Over 3,700 Sq. Ft. – No HOA!
Looking for space to host, relax, & make memories? This spacious Millbrook home checks all the boxes with a sparkling in-ground pool, multiple indoor & outdoor living areas, & over 3,700 sq. ft. of finished space—all just minutes from Montgomery, Prattville, and the new 17 Springs Sports Complex.
From the welcoming covered front porch to the expansive walk-out basement, this home is designed for both everyday comfort & unforgettable gatherings. The main floor features a formal dining room, a large great room with built-in shelving and a cozy wood-burning fireplace, and a well-appointed kitchen with granite countertops, stainless appliances, a walk-in pantry, & a bright breakfast area overlooking the backyard.
The spacious primary suite includes tray ceilings, dual closets, and a luxurious bath with a jetted tub, granite double vanity, & separate shower. Three additional bedrooms and a guest bath with double sinks offer plenty of room for family or guests.
Head downstairs to a finished walk-out basement with an oversized recreation or workout room (gym equipment stays!), full bath, two storage rooms, and a 2-car garage. Step outside to an extended covered patio—perfect for game day hangouts, grilling, or poolside lounging.
Enjoy sunny days by the in-ground pool (with a brand-new liner), or unwind on the covered back deck surrounded by mature trees. There’s even a detached garage for extra storage.
Recent updates include:
* Brand-new roof (2024)
* New HVAC system (2025)
* Water heater (2023)
* Fresh interior paint throughout
* No HOA restrictions!
With its generous layout, modern updates, and spaces built for entertaining, this home brings the good life home—indoors and out. (Main Level has 2,016 square feet & basement has 1,740 square feet per owner)
Home Details
Home Type
- Single Family
Est. Annual Taxes
- $647
Year Built
- Built in 1993
Lot Details
- 3.16 Acre Lot
- Cul-De-Sac
- Partially Fenced Property
- Lot Has A Rolling Slope
- Mature Trees
Parking
- 2 Car Garage
- Garage Door Opener
Home Design
- Brick Exterior Construction
- Wood Siding
Interior Spaces
- 3,756 Sq Ft Home
- 1-Story Property
- Tray Ceiling
- Gas Log Fireplace
- Double Pane Windows
- Insulated Doors
- Pull Down Stairs to Attic
- Fire and Smoke Detector
- Finished Basement
Kitchen
- Breakfast Bar
- Walk-In Pantry
- Self-Cleaning Oven
- Electric Range
- Microwave
- Plumbed For Ice Maker
- Dishwasher
Flooring
- Wood
- Tile
Bedrooms and Bathrooms
- 4 Bedrooms
- Split Bedroom Floorplan
- Linen Closet
- Walk-In Closet
- 3 Full Bathrooms
- Double Vanity
- Hydromassage or Jetted Bathtub
- Separate Shower
Laundry
- Laundry Room
- Washer and Dryer Hookup
Eco-Friendly Details
- Energy-Efficient Windows
- Energy-Efficient Doors
- Wind Turbine Power
Pool
- In Ground Pool
- Saltwater Pool
- Pool Equipment Stays
Outdoor Features
- Deck
- Covered Patio or Porch
- Outdoor Storage
Location
- City Lot
Schools
- Coosada Elementary School
- Millbrook Middle School
- Stanhope Elmore High School
Utilities
- Cooling Available
- Heat Pump System
- Electric Water Heater
Community Details
- No Home Owners Association
- Country Place Subdivision
Listing and Financial Details
- Assessor Parcel Number 1509300001032
Map
Home Values in the Area
Average Home Value in this Area
Tax History
| Year | Tax Paid | Tax Assessment Tax Assessment Total Assessment is a certain percentage of the fair market value that is determined by local assessors to be the total taxable value of land and additions on the property. | Land | Improvement |
|---|---|---|---|---|
| 2024 | $647 | $25,580 | $0 | $0 |
| 2023 | $647 | $255,820 | $40,000 | $215,820 |
| 2022 | $439 | $19,266 | $4,000 | $15,266 |
| 2021 | $439 | $19,266 | $4,000 | $15,266 |
| 2020 | $439 | $19,266 | $4,000 | $15,266 |
| 2019 | $444 | $19,476 | $4,000 | $15,476 |
| 2018 | $444 | $19,455 | $4,000 | $15,455 |
| 2017 | $444 | $19,460 | $4,001 | $15,459 |
| 2016 | $537 | $19,455 | $4,000 | $15,455 |
| 2014 | $1,044 | $198,760 | $40,000 | $158,760 |
Property History
| Date | Event | Price | Change | Sq Ft Price |
|---|---|---|---|---|
| 08/07/2025 08/07/25 | Price Changed | $399,900 | -14.0% | $106 / Sq Ft |
| 06/18/2025 06/18/25 | For Sale | $465,000 | -- | $124 / Sq Ft |
Mortgage History
| Date | Status | Loan Amount | Loan Type |
|---|---|---|---|
| Closed | $190,000 | No Value Available |
Source: Montgomery Area Association of REALTORS®
MLS Number: 577440
APN: 15-09-30-0-001-001032-0
- 49 Charlton Cove
- 18 Abercorn Dr
- 69 Elmore Trail
- 125 Abercorn Dr
- 56 Abercorn Dr
- 100 Abercorn Dr
- 22 Charlton Cove
- 54 Charlton Cove
- 59 Charlton Cove
- 123 Magnolia Ridge
- 48 Elmore Trail
- 2 Old Prattville Rd
- 40 Tybee Cove
- 19 Fairway Dr
- 232 Nixon Rd
- 112 Fairway Dr
- 85 Fairway Dr
- 204 Autumn Springs Rd
- 0 Old Prattville Rd
- 51 Forrestwood Dr
- 445 Deatsville Hwy
- 352 Millridge Dr
- 101 Crossings Dr
- 316 Poplar Dr
- 325 James Dr
- 386 Thornfield Dr
- 69 Willow Way
- 111 Cattail Curve
- 147 Pine Meadow Cir
- 33 Joshua Cir
- 620 Madison Dr
- 669 Covered Bridge Pkwy
- 549 Covered Bridge Pkwy
- 1798 Edinburgh St
- 1079 E Poplar St
- 1310 Fairview Ave
- 1029 Birch Ln
- 613 Castle Brood Rd
- 3321 Branch St
- 703 Kingsley Dr







