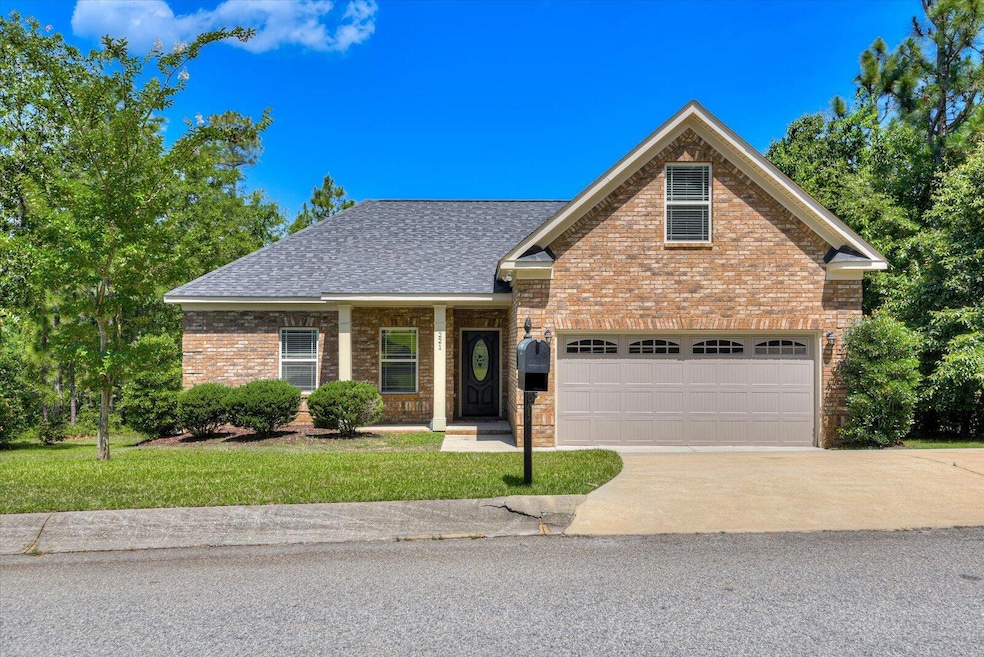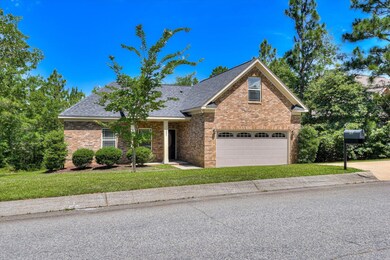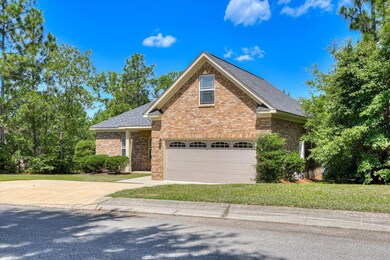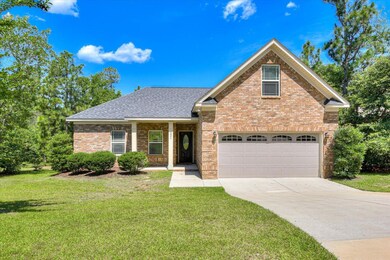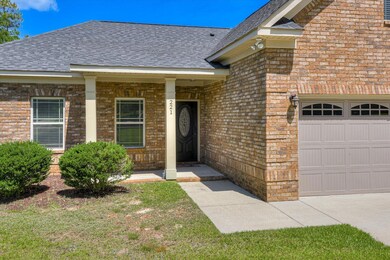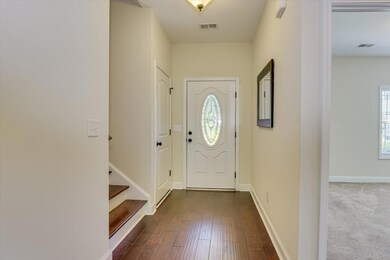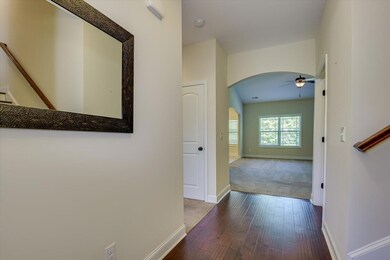
Highlights
- River Front
- Contemporary Architecture
- Main Floor Primary Bedroom
- Deck
- Wood Flooring
- Bonus Room
About This Home
As of November 2024Welcome to your dream home! This charming 3-bedroom, 2-bath brick beauty isnestled in an established, well-maintained neighborhood that radiates warmth and community. Step inside to discover an inviting open floor plan that makesentertaining a breeze. The eat-in kitchen, complete with gleaming granite countertops, is perfect for casual family breakfasts or gourmet dinner parties. You'll love the extra room, offering endless possibilities for a home office, playroom, or cozy den. Energy-efficient features abound, including a tankless hot water heater,ensuring comfort and savings year-round. The meticulous owners have left this home in near spotless condition, ready for you to move right in and start creatingmemories. Relax on the covered rear patio, overlooking your picture-perfect yard with a lush green lawn maintained effortlessly by a sprinkler system fed by theneighborhood well. The two-car garage provides ample storage and convenience. Modern touches like Bluetooth speakers in the kitchen add a dash of high-tech flair, making everyday life a bit more delightful. Plus, the easy commute to downtown Aiken and quick access to I-20 mean you're never far from the action. Don't miss your chance to own this gem! Your new home awaits, offering a perfect blend of comfort, style, and convenience.
Last Agent to Sell the Property
Keller Williams Realty Augusta License #369978 Listed on: 07/31/2024

Home Details
Home Type
- Single Family
Est. Annual Taxes
- $1,219
Year Built
- Built in 2018 | Remodeled
Lot Details
- 0.4 Acre Lot
- River Front
- Landscaped
- Backyard Sprinklers
HOA Fees
- $20 Monthly HOA Fees
Parking
- 2 Car Garage
- Garage Door Opener
Home Design
- Contemporary Architecture
- Brick Exterior Construction
- Block Foundation
- Composition Roof
Interior Spaces
- 1,620 Sq Ft Home
- 1.5-Story Property
- Ceiling Fan
- Blinds
- Living Room
- Dining Room
- Bonus Room
- Pull Down Stairs to Attic
- Washer and Electric Dryer Hookup
Kitchen
- Eat-In Kitchen
- Range
- Built-In Microwave
- Dishwasher
Flooring
- Wood
- Carpet
- Luxury Vinyl Tile
Bedrooms and Bathrooms
- 3 Bedrooms
- Primary Bedroom on Main
- 2 Full Bathrooms
Outdoor Features
- Deck
- Covered patio or porch
Schools
- North Aiken Elementary School
- Schofield Middle School
- Aiken High School
Utilities
- Heat Pump System
Community Details
- Grand Oak Subdivision
Listing and Financial Details
- Assessor Parcel Number 1040804002
Ownership History
Purchase Details
Home Financials for this Owner
Home Financials are based on the most recent Mortgage that was taken out on this home.Purchase Details
Purchase Details
Home Financials for this Owner
Home Financials are based on the most recent Mortgage that was taken out on this home.Purchase Details
Home Financials for this Owner
Home Financials are based on the most recent Mortgage that was taken out on this home.Purchase Details
Similar Homes in Aiken, SC
Home Values in the Area
Average Home Value in this Area
Purchase History
| Date | Type | Sale Price | Title Company |
|---|---|---|---|
| Warranty Deed | -- | None Listed On Document | |
| Warranty Deed | $270,000 | None Listed On Document | |
| Warranty Deed | $267,000 | None Listed On Document | |
| Warranty Deed | $165,000 | None Available | |
| Limited Warranty Deed | $60,000 | None Available | |
| Deed | -- | -- |
Mortgage History
| Date | Status | Loan Amount | Loan Type |
|---|---|---|---|
| Open | $192,000 | New Conventional | |
| Previous Owner | $170,256 | VA | |
| Previous Owner | $170,445 | VA | |
| Previous Owner | $115,485 | Commercial |
Property History
| Date | Event | Price | Change | Sq Ft Price |
|---|---|---|---|---|
| 11/22/2024 11/22/24 | Sold | $270,000 | 0.0% | $167 / Sq Ft |
| 10/22/2024 10/22/24 | Pending | -- | -- | -- |
| 10/14/2024 10/14/24 | Price Changed | $270,000 | -5.3% | $167 / Sq Ft |
| 09/13/2024 09/13/24 | Price Changed | $285,000 | -3.4% | $176 / Sq Ft |
| 08/23/2024 08/23/24 | Price Changed | $295,000 | -1.7% | $182 / Sq Ft |
| 07/31/2024 07/31/24 | For Sale | $300,000 | -- | $185 / Sq Ft |
Tax History Compared to Growth
Tax History
| Year | Tax Paid | Tax Assessment Tax Assessment Total Assessment is a certain percentage of the fair market value that is determined by local assessors to be the total taxable value of land and additions on the property. | Land | Improvement |
|---|---|---|---|---|
| 2023 | $763 | $7,600 | $943 | $176,550 |
| 2022 | $742 | $8,060 | $0 | $0 |
| 2021 | $743 | $8,060 | $0 | $0 |
| 2020 | $656 | $6,610 | $0 | $0 |
| 2019 | $2,528 | $10,690 | $0 | $0 |
| 2018 | $93 | $1,500 | $1,500 | $0 |
| 2017 | $348 | $0 | $0 | $0 |
| 2016 | $348 | $0 | $0 | $0 |
| 2015 | $533 | $0 | $0 | $0 |
| 2014 | $534 | $0 | $0 | $0 |
| 2013 | -- | $0 | $0 | $0 |
Agents Affiliated with this Home
-
Josh Keck

Seller's Agent in 2024
Josh Keck
Keller Williams Realty Augusta
(706) 927-5325
7 in this area
180 Total Sales
-
Ariel Butler
A
Seller Co-Listing Agent in 2024
Ariel Butler
Keller Williams Realty Augusta
(706) 825-6489
1 in this area
18 Total Sales
-
Suzy Haslup

Buyer's Agent in 2024
Suzy Haslup
Meybohm
(803) 215-0153
82 in this area
227 Total Sales
Map
Source: REALTORS® of Greater Augusta
MLS Number: 532335
APN: 104-08-04-002
- 9111 Wafer Ash Bend NW
- 9121 Wafer Ash Bend NW
- 9131 Wafer Ash Bend NW
- 9141 Wafer Ash Bend NW
- 9188 Wafer Ash Bend NW
- 7033 Mongolian Oak Dr NW
- 7047 Mongolian Oak Dr NW
- 9222 Wafer Ash Bend NW
- 210 Shingle Oak Garden NW
- 220 Shingle Oak Garden NW
- 234 Shingle Oak Garden NW
- 9212 Wafer Ash Bend NW
- 9178 Wafer Ash Bend NW
- 7044 Mongolian Oak Dr NW
- 617 Shumard Oak Place NW
- 7019 Mongolian Oak Dr NW
- 5113 Needle Palm Rd NW
- Tbd Edgefield Hwy
- 7102 Foggy River Dr
- 487 Narrow Bridge Ct
