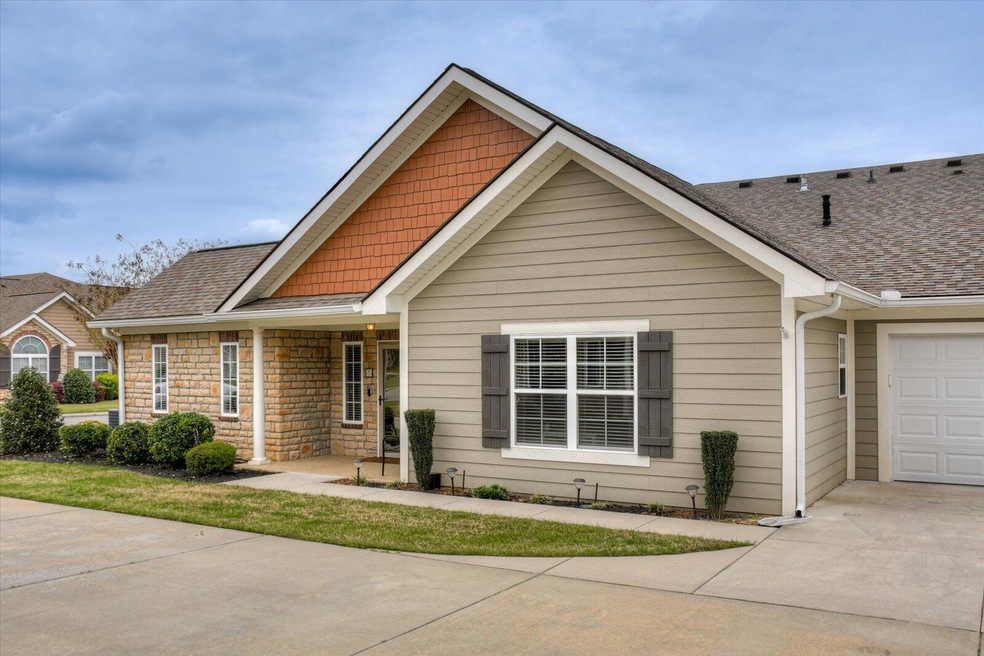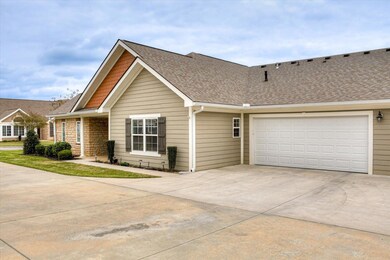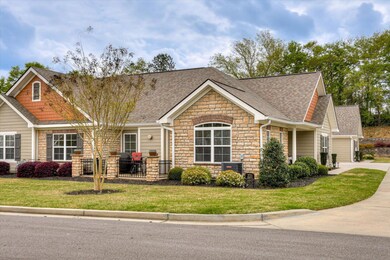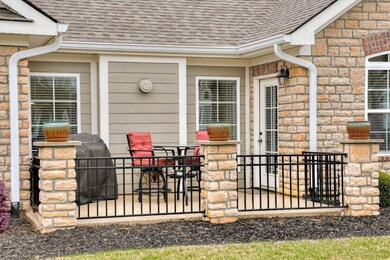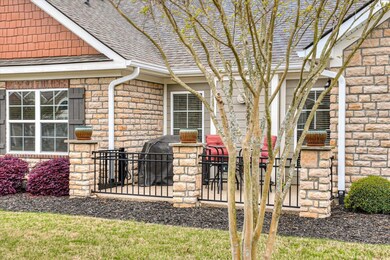
221 Harvest Ln Aiken, SC 29803
Woodside NeighborhoodEstimated Value: $373,806 - $409,000
Highlights
- Cathedral Ceiling
- Solid Surface Countertops
- Formal Dining Room
- Wood Flooring
- Community Pool
- 2 Car Attached Garage
About This Home
As of May 2024One of the few totally maintenance free homes in Aiken. This beautiful townhome is located in the Village of Pin Oak, just across Silver Bluff from the Village of Woodside. Less than 5 years old this 2 Bedroom, 2 Bath, open floor plan with sunroom/office and Dining room has many upgrades. White cabinets with upgraded granite countertops and tile backsplash in kitchen. Hardwood Floors. The master bath has an extra-large walk-in shower and large walk-in closet. The spotless garage has epoxy floor and an extra storage room. The lovely patio is completely fenced. There is a community pool, clubhouse, fitness center , and club room for enjoyment.Best of all, the HOA includes the clubhouse, plus roof and outside maintenance, lawn care, termite bond, and building insurance. Don't Miss this one.
Last Agent to Sell the Property
Meybohm Real Estate - Aiken License #63860 Listed on: 04/02/2024

Last Buyer's Agent
Cathy Brennan
Meybohm Real Estate - Aiken License #63860
Townhouse Details
Home Type
- Townhome
Est. Annual Taxes
- $1,237
Year Built
- Built in 2019
Lot Details
- 3,049
HOA Fees
- $380 Monthly HOA Fees
Parking
- 2 Car Attached Garage
- Garage Door Opener
Home Design
- Villa
- Slab Foundation
- Composition Roof
- HardiePlank Type
- Stone
Interior Spaces
- 1,950 Sq Ft Home
- 1-Story Property
- Cathedral Ceiling
- Ceiling Fan
- Gas Fireplace
- Living Room with Fireplace
- Formal Dining Room
- Storage In Attic
Kitchen
- Eat-In Kitchen
- Range
- Microwave
- Dishwasher
- Kitchen Island
- Solid Surface Countertops
- Disposal
Flooring
- Wood
- Ceramic Tile
Bedrooms and Bathrooms
- 2 Bedrooms
- Walk-In Closet
- 2 Full Bathrooms
Home Security
Utilities
- Central Air
- Heating System Uses Natural Gas
- Tankless Water Heater
- Cable TV Available
Additional Features
- Patio
- 3,049 Sq Ft Lot
Listing and Financial Details
- Assessor Parcel Number 107-09-01-061
- Seller Concessions Not Offered
Community Details
Overview
- Pin Oak Farm Subdivision
Recreation
- Community Pool
Security
- Fire and Smoke Detector
Ownership History
Purchase Details
Home Financials for this Owner
Home Financials are based on the most recent Mortgage that was taken out on this home.Purchase Details
Purchase Details
Purchase Details
Purchase Details
Purchase Details
Home Financials for this Owner
Home Financials are based on the most recent Mortgage that was taken out on this home.Purchase Details
Similar Homes in Aiken, SC
Home Values in the Area
Average Home Value in this Area
Purchase History
| Date | Buyer | Sale Price | Title Company |
|---|---|---|---|
| Rudisill Cynthia A | $372,000 | None Listed On Document | |
| Pin Oak Farms Llc | -- | None Listed On Document | |
| Pin Oak Farms Llc | -- | None Listed On Document | |
| Pin Oak Farm Llc | -- | None Listed On Document | |
| Pin Oak Farm Llc | -- | None Listed On Document | |
| Cardona Omar | $310,000 | None Available | |
| Pin Oak Farms Llc | -- | None Available |
Mortgage History
| Date | Status | Borrower | Loan Amount |
|---|---|---|---|
| Previous Owner | Cardona Omar | $248,000 |
Property History
| Date | Event | Price | Change | Sq Ft Price |
|---|---|---|---|---|
| 05/24/2024 05/24/24 | Sold | $372,000 | -3.4% | $191 / Sq Ft |
| 04/26/2024 04/26/24 | Pending | -- | -- | -- |
| 04/02/2024 04/02/24 | For Sale | $385,000 | +43.7% | $197 / Sq Ft |
| 10/09/2020 10/09/20 | Sold | $268,000 | -2.9% | $137 / Sq Ft |
| 09/08/2020 09/08/20 | Pending | -- | -- | -- |
| 07/17/2020 07/17/20 | For Sale | $275,900 | -- | $141 / Sq Ft |
Tax History Compared to Growth
Tax History
| Year | Tax Paid | Tax Assessment Tax Assessment Total Assessment is a certain percentage of the fair market value that is determined by local assessors to be the total taxable value of land and additions on the property. | Land | Improvement |
|---|---|---|---|---|
| 2023 | $1,237 | $12,330 | $0 | $308,250 |
| 2022 | $1,203 | $12,330 | $0 | $0 |
| 2021 | $868 | $10,880 | $0 | $0 |
| 2020 | $1,064 | $10,730 | $0 | $0 |
Agents Affiliated with this Home
-
Cathy Brennan

Seller's Agent in 2024
Cathy Brennan
Meybohm Real Estate - Aiken
(803) 439-1357
39 in this area
125 Total Sales
-
Randal Longo

Seller's Agent in 2020
Randal Longo
iSave Realty Summerville
(843) 737-6347
3 in this area
1,536 Total Sales
Map
Source: Aiken Association of REALTORS®
MLS Number: 211110
APN: 107-09-01-061
- 210 Harvest Ln
- 212 Harvest Ln
- 164 Harvest Ln
- 220 Pinckney Place
- 0 Pinckney Place
- 104 Banksia Rd
- 232 Devereux Dr
- 318 Pascalis Place
- 207 Banksia Rd
- 209 Banksia Rd
- 219 Banksia Rd
- 302 Devereux Dr
- 332 Magnolia Lake Ct
- 567 Lakeside Dr
- 111 Lamp Post Loop
- Lot 48 Gate Post
- 1305 Silver Bluff Rd
- 226 Gate Post Ln
- 261 Magnolia Lake Rd
- 155 Hunting Hills Dr
