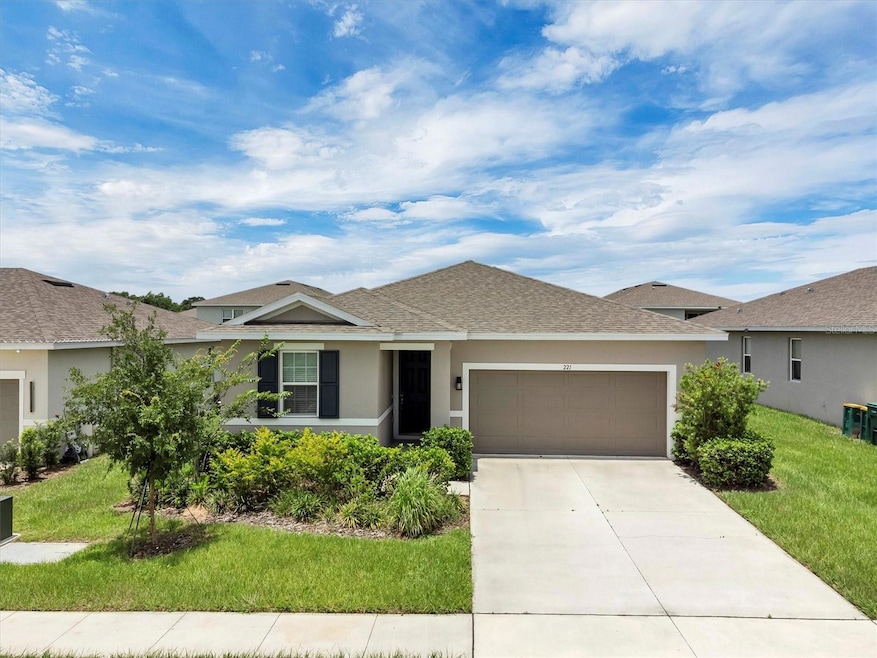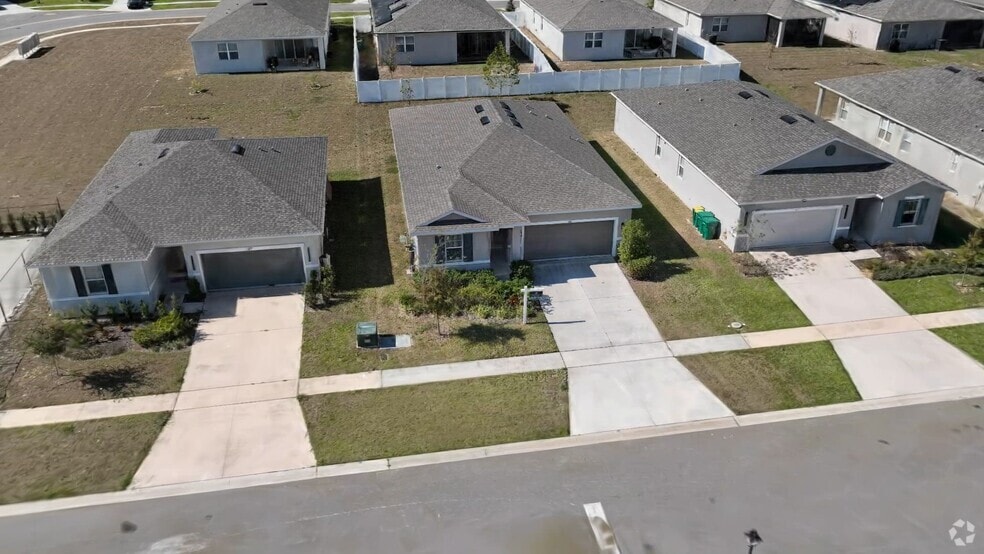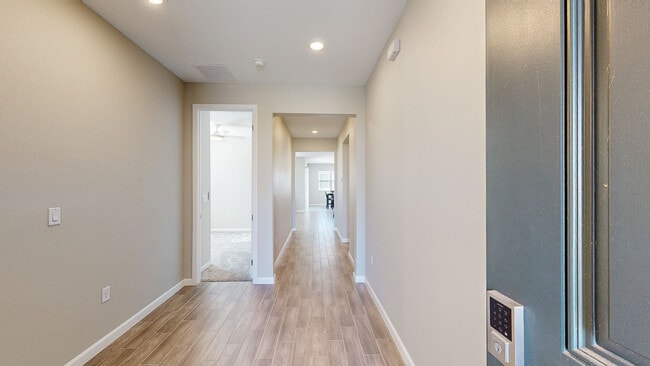
221 Hilltop Bloom Loop Haines City, FL 33844
Estimated payment $2,091/month
Highlights
- Open Floorplan
- High Ceiling
- Mud Room
- Main Floor Primary Bedroom
- Great Room
- Covered Patio or Porch
About This Home
One or more photo(s) has been virtually staged. Some pictures are virtual design. Here's a chance to move right into this turn-key home! The newer home has some great upgrades, inclusive of stainless steel appliances, quartz countertops, ceiling fans, blinds, tile flooring and a whole house water filtration system. Primary bedroom features an ensuite bathroom with large shower, water closet, linen closet, and huge walk-in closet. Secondary bedrooms are spacious and there is plenty of storage. Separate laundry room and a built-in tech desk that is separated from the living space. Covered front entry, access the covered rear lanai (with ceiling fan) through the sliding glass doors. Easy access to/from Rt 27. There's a lovely field and scenic view across the street at La Loma Ranch for weddings and other gatherings. Less than 6 minutes (3.5 mi) from quaint downtown Dundee. Get away from city traffic and come see this beautiful home and fully built community. See interactive Matterport and layout on virtual tour 2.
Please note the taxes do not include a homestead exemption and could be substantially less when that occurs. No CDD. Offers are welcomed.
Listing Agent
XCELLENCE REALTY, INC Brokerage Phone: 866-595-6025 License #3185236 Listed on: 06/23/2025

Home Details
Home Type
- Single Family
Est. Annual Taxes
- $5,671
Year Built
- Built in 2023
Lot Details
- 6,599 Sq Ft Lot
- Lot Dimensions are 55x120x55x120
- East Facing Home
- Landscaped
HOA Fees
- $67 Monthly HOA Fees
Parking
- 2 Car Attached Garage
- Driveway
Home Design
- Slab Foundation
- Shingle Roof
- Block Exterior
- Stucco
Interior Spaces
- 1,716 Sq Ft Home
- Open Floorplan
- Built-In Features
- High Ceiling
- Ceiling Fan
- Blinds
- Sliding Doors
- Mud Room
- Great Room
- Family Room Off Kitchen
- Dining Room
- Inside Utility
- Laundry Room
Kitchen
- Walk-In Pantry
- Range
- Microwave
- Dishwasher
- Disposal
Flooring
- Carpet
- Ceramic Tile
Bedrooms and Bathrooms
- 3 Bedrooms
- Primary Bedroom on Main
- Split Bedroom Floorplan
- Walk-In Closet
- 2 Full Bathrooms
Outdoor Features
- Covered Patio or Porch
Schools
- Dundee Elementary School
- Dundee Ridge Middle School
- Haines City Senior High School
Utilities
- Central Heating and Cooling System
- Water Filtration System
- Electric Water Heater
Listing and Financial Details
- Visit Down Payment Resource Website
- Legal Lot and Block 61 / 000610
- Assessor Parcel Number 27-28-23-834600-000610
Community Details
Overview
- Association fees include common area taxes, escrow reserves fund, fidelity bond, insurance, management
- Edison Association Management Association, Phone Number (407) 317-5252
- Visit Association Website
- Built by Richmond American Homes of FL
- Seasons At Hilltop Subdivision, Azure B Floorplan
- The community has rules related to deed restrictions
Amenities
- Community Mailbox
3D Interior and Exterior Tours
Floorplan
Map
Home Values in the Area
Average Home Value in this Area
Tax History
| Year | Tax Paid | Tax Assessment Tax Assessment Total Assessment is a certain percentage of the fair market value that is determined by local assessors to be the total taxable value of land and additions on the property. | Land | Improvement |
|---|---|---|---|---|
| 2025 | $5,671 | $269,138 | $60,000 | $209,138 |
| 2024 | $1,215 | $276,508 | $60,000 | $216,508 |
| 2023 | $1,215 | $58,000 | $58,000 | $0 |
| 2022 | -- | -- | -- | -- |
Property History
| Date | Event | Price | List to Sale | Price per Sq Ft | Prior Sale |
|---|---|---|---|---|---|
| 11/02/2025 11/02/25 | For Sale | $294,877 | 0.0% | $172 / Sq Ft | |
| 09/23/2025 09/23/25 | Pending | -- | -- | -- | |
| 09/08/2025 09/08/25 | Price Changed | $294,877 | -6.4% | $172 / Sq Ft | |
| 08/04/2025 08/04/25 | Price Changed | $315,000 | -3.1% | $184 / Sq Ft | |
| 06/23/2025 06/23/25 | For Sale | $325,000 | -4.4% | $189 / Sq Ft | |
| 10/27/2023 10/27/23 | Sold | $340,000 | -2.2% | $200 / Sq Ft | View Prior Sale |
| 08/01/2023 08/01/23 | Pending | -- | -- | -- | |
| 07/27/2023 07/27/23 | Price Changed | $347,541 | 0.0% | $204 / Sq Ft | |
| 07/14/2023 07/14/23 | Price Changed | $347,441 | -10.9% | $204 / Sq Ft | |
| 07/14/2023 07/14/23 | Price Changed | $389,862 | +12.2% | $229 / Sq Ft | |
| 06/17/2023 06/17/23 | Price Changed | $347,441 | 0.0% | $204 / Sq Ft | |
| 06/17/2023 06/17/23 | For Sale | $347,491 | -- | $204 / Sq Ft |
Purchase History
| Date | Type | Sale Price | Title Company |
|---|---|---|---|
| Special Warranty Deed | $340,000 | Fidelity National Title Of Flo | |
| Special Warranty Deed | $340,000 | Fidelity National Title Of Flo |
Mortgage History
| Date | Status | Loan Amount | Loan Type |
|---|---|---|---|
| Open | $306,000 | New Conventional | |
| Closed | $306,000 | New Conventional |
About the Listing Agent

Local Realtor, a resident in Polk County since 1992. Member of Lakeland Realtor Assn, Florida Realtors, and National Assn of Realtors
Having worked in the hospitality industry prior to becoming a realtor, customer service is a priority.
Experienced in single family residential sales, inclusive of mobile homes on land, HUD transactions and bank owned properties. Accredited Buyer Representative (ABR), e-pro certified, New Home Source Professional, Realtor, Broker-Associate.
Glenda's Other Listings
Source: Stellar MLS
MLS Number: L4953958
APN: 27-28-23-834600-000610
- 249 Hilltop Bloom Loop
- 237 Hilltop Bloom Loop
- 233 Hilltop Bloom Loop
- 1114 H L Smith Rd
- 851 Folklore Ln
- 803 Folklore Ln
- 0 Edwards Rd Unit MFRP4933676
- 301 H L Smith Rd
- Bagley Rd
- 0 Bagley Rd
- 2741 Edwards Rd
- 7850 Clayton Ln
- 6631 Lake Hatchineha Rd
- 5 Coyer Rd
- 2001 Amber Sweet Cir
- 1646 Tyner Rd
- 1639 Swan Lake Cir
- 1372 Swan Lake Cir
- 2187 Mandarin Loop
- 2166 Mandarin Loop
- 265 Hilltop Bloom Loop
- 1724 Canaan Lp
- 1736 Canaan Loop
- 1736 Canaan Lp
- 1346 Normandy Dr
- 1092 Patriot Loop
- 1760 Canaan Loop
- 14 Roels St
- 2704 Lookout Ridge Rd
- 2528 Absolute Ave
- 416 Miles Blvd
- 2216 Crown Rock Dr
- 809 Lake Marie Dr
- 1305 June Lake Loop
- 1804 Vista View Dr
- 414 Monroe Ln
- 1112 Martin St Unit C
- 310 Edmund Ave
- 1022 Church St
- 209 E Main St





