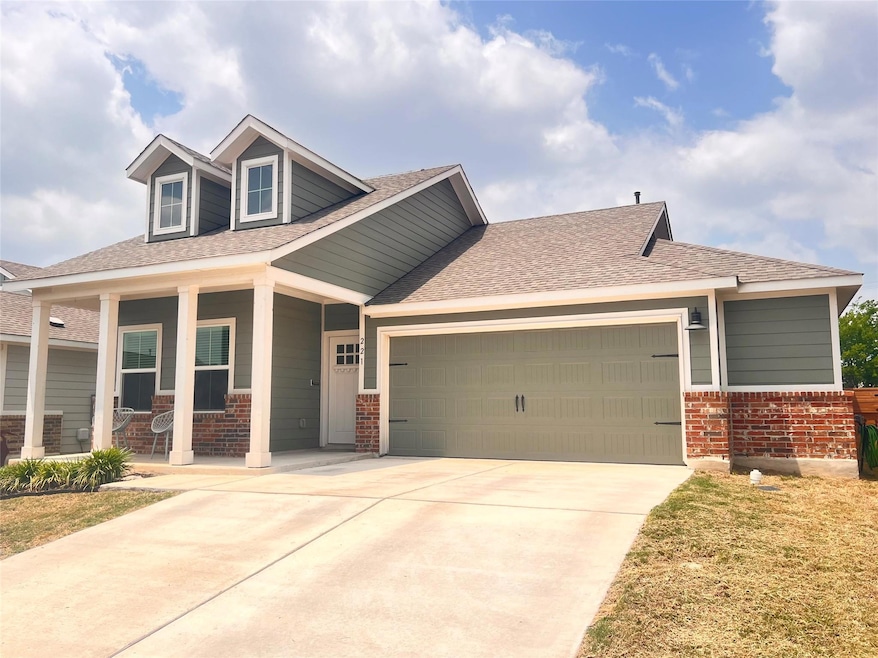
221 Mendoza Kyle, TX 78640
Plum Creek NeighborhoodHighlights
- Solar Power System
- Open Floorplan
- Quartz Countertops
- R C Barton Middle School Rated A-
- Private Lot
- Community Pool
About This Home
As of July 2025Welcome to 221 Mendoza – a beautifully maintained, single-story home nestled in the sought-after Plum Creek community, an exclusive solar neighborhood known for its charming design and community amenities. Built in 2022, this 1,928 sq ft residence offers 3 spacious bedrooms, 2 full baths, and a versatile 4th bedroom/flex space, ideal for a home office, gym, or guest room.
Enjoy abundant natural light, soaring ceilings, and luxury vinyl plank flooring throughout the main living areas. The open-concept kitchen is a chef’s delight with Silestone Quartz countertops, a gas range/oven, and plenty of workspace for entertaining.
Energy efficiency meets modern convenience with an electric car charging station, outdoor irrigation system, and solar integration. Step outside and enjoy all that Plum Creek offers – including proximity to Plum Creek 18-hole golf course, walking trails, and parks – in a friendly, vibrant community.
Perfectly located with easy access to Austin, San Marcos, and San Antonio, you're also minutes from local dining, shopping, and entertainment options. Don’t miss the opportunity to own a bright, modern home in one of Kyle’s premier neighborhoods!
Last Agent to Sell the Property
Sky Realty Brokerage Email: cr@skyrealty.com License #0663687 Listed on: 05/16/2025

Home Details
Home Type
- Single Family
Est. Annual Taxes
- $7,681
Year Built
- Built in 2022
Lot Details
- 6,229 Sq Ft Lot
- East Facing Home
- Private Lot
- Sprinkler System
- Dense Growth Of Small Trees
- Back Yard Fenced
- Property is in excellent condition
HOA Fees
- $65 Monthly HOA Fees
Parking
- 2 Car Attached Garage
- Garage Door Opener
Home Design
- Brick Exterior Construction
- Slab Foundation
- Shingle Roof
- HardiePlank Type
Interior Spaces
- 1,928 Sq Ft Home
- 1-Story Property
- Open Floorplan
- Insulated Windows
- Window Screens
- Home Security System
Kitchen
- Open to Family Room
- Free-Standing Gas Oven
- Microwave
- Dishwasher
- Kitchen Island
- Quartz Countertops
- Disposal
Flooring
- Carpet
- Vinyl
Bedrooms and Bathrooms
- 3 Main Level Bedrooms
- Walk-In Closet
- 2 Full Bathrooms
- Double Vanity
- Garden Bath
- Walk-in Shower
Eco-Friendly Details
- Energy-Efficient Insulation
- Solar Power System
Outdoor Features
- Covered patio or porch
Schools
- Laura B Negley Elementary School
- R C Barton Middle School
- Jack C Hays High School
Utilities
- Central Heating and Cooling System
- Natural Gas Connected
- High Speed Internet
Listing and Financial Details
- Assessor Parcel Number 116507000C018002
- Tax Block C
Community Details
Overview
- Association fees include common area maintenance
- Plum Creek Master Community Inc. Association
- Built by Lennar
- Plum Creek Ph 2 Sec 2 Subdivision
- Electric Vehicle Charging Station
Recreation
- Community Playground
- Community Pool
Ownership History
Purchase Details
Home Financials for this Owner
Home Financials are based on the most recent Mortgage that was taken out on this home.Similar Homes in the area
Home Values in the Area
Average Home Value in this Area
Mortgage History
| Date | Status | Loan Amount | Loan Type |
|---|---|---|---|
| Closed | $245,110 | New Conventional |
Property History
| Date | Event | Price | Change | Sq Ft Price |
|---|---|---|---|---|
| 07/09/2025 07/09/25 | Sold | -- | -- | -- |
| 05/16/2025 05/16/25 | For Sale | $315,000 | -- | $163 / Sq Ft |
Tax History Compared to Growth
Tax History
| Year | Tax Paid | Tax Assessment Tax Assessment Total Assessment is a certain percentage of the fair market value that is determined by local assessors to be the total taxable value of land and additions on the property. | Land | Improvement |
|---|---|---|---|---|
| 2024 | $7,760 | $345,110 | $70,800 | $274,310 |
| 2023 | $7,068 | $320,620 | $66,380 | $254,240 |
Agents Affiliated with this Home
-
Suzanne Akin
S
Seller's Agent in 2025
Suzanne Akin
Sky Realty
(512) 825-2215
1 in this area
27 Total Sales
-
Eddy Cruz Quintana
E
Buyer's Agent in 2025
Eddy Cruz Quintana
Team Price Real Estate
(512) 784-8574
1 in this area
49 Total Sales
Map
Source: Unlock MLS (Austin Board of REALTORS®)
MLS Number: 5048633
APN: R188347
