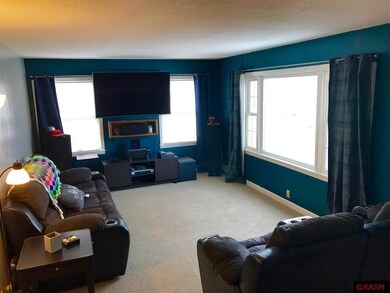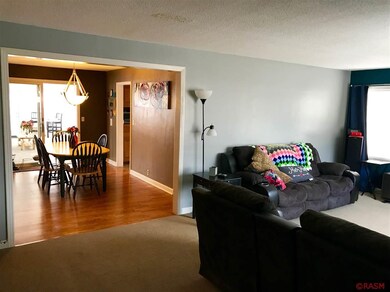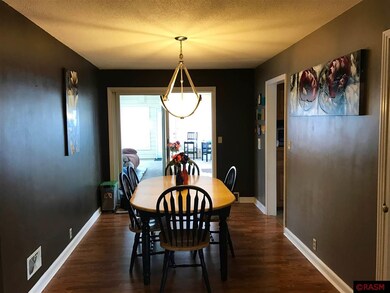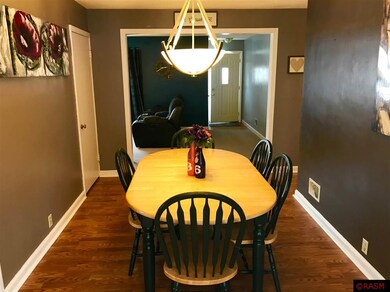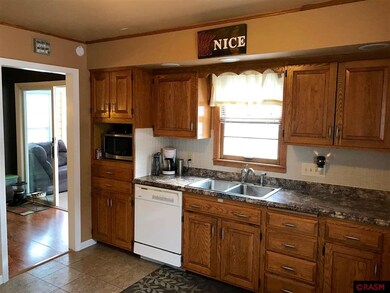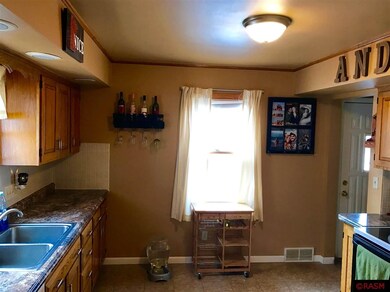
221 Moreland Ave Mankato, MN 56001
Dotson Park NeighborhoodHighlights
- Open Floorplan
- Wood Flooring
- 2 Car Detached Garage
- Roosevelt Elementary School Rated A-
- Formal Dining Room
- 4-minute walk to Dotson Park
About This Home
As of August 2024Public Remarks: Conveniently located in West Mankato within walking distance to the Red Jacket Trail, YMCA, Roosevelt and West High School, this 1½ story home provides ample living space and a convenient floor plan. Main floor: Hardwood floors, a full bath, two bedrooms with decent-sized closets, an oversized living room with picture window, formal dining room, kitchen with side entrance and plenty of storage. The main floor also has a huge sunroom with windows on three sides that stays warm if you leave the sliding doors open. The upstairs is used currently as the master bedroom, with a half bath attached and plenty of storage again. The lower level is ready to be finished. Basement Solutions installed a full perimeter subfloor drainage system for a dry basement. There is a huge laundry area with utility sink and an extra shower here for convenience. Over-sized insulated double 25x27 garage with storage above. Notable items include: Perimeter subfloor drainage system by Basement Solutions 2014; Roof 2010; Updated kitchen 2013; Paved driveway 2012.
Last Agent to Sell the Property
RE/MAX DYNAMIC AGENTS License #00087420 Listed on: 02/27/2017

Home Details
Home Type
- Single Family
Est. Annual Taxes
- $2,724
Year Built
- 1951
Lot Details
- 6,970 Sq Ft Lot
- Lot Dimensions are 60x115x60x121
- Landscaped
- Few Trees
Home Design
- Asphalt Shingled Roof
- Vinyl Siding
- Concrete Block And Stucco Construction
Interior Spaces
- 1,819 Sq Ft Home
- Open Floorplan
- Woodwork
- Ceiling Fan
- Window Treatments
- Formal Dining Room
Kitchen
- Range
- Microwave
- Dishwasher
Flooring
- Wood
- Tile
Bedrooms and Bathrooms
- 3 Bedrooms
- Bathroom on Main Level
Laundry
- Dryer
- Washer
Basement
- Basement Fills Entire Space Under The House
- Sump Pump
- Block Basement Construction
Home Security
- Carbon Monoxide Detectors
- Fire and Smoke Detector
Parking
- 2 Car Detached Garage
- Garage Door Opener
Utilities
- Forced Air Heating and Cooling System
- Gas Water Heater
Listing and Financial Details
- Assessor Parcel Number R01.08.24.127.003
Ownership History
Purchase Details
Home Financials for this Owner
Home Financials are based on the most recent Mortgage that was taken out on this home.Purchase Details
Home Financials for this Owner
Home Financials are based on the most recent Mortgage that was taken out on this home.Purchase Details
Home Financials for this Owner
Home Financials are based on the most recent Mortgage that was taken out on this home.Purchase Details
Home Financials for this Owner
Home Financials are based on the most recent Mortgage that was taken out on this home.Purchase Details
Home Financials for this Owner
Home Financials are based on the most recent Mortgage that was taken out on this home.Purchase Details
Home Financials for this Owner
Home Financials are based on the most recent Mortgage that was taken out on this home.Similar Homes in Mankato, MN
Home Values in the Area
Average Home Value in this Area
Purchase History
| Date | Type | Sale Price | Title Company |
|---|---|---|---|
| Deed | $262,500 | -- | |
| Warranty Deed | $210,000 | North American Title | |
| Deed | $174,900 | Minnesota River Valley Title | |
| Warranty Deed | $160,000 | Concierge Title | |
| Warranty Deed | $148,000 | -- | |
| Foreclosure Deed | $104,900 | -- |
Mortgage History
| Date | Status | Loan Amount | Loan Type |
|---|---|---|---|
| Open | $249,375 | New Conventional | |
| Previous Owner | $168,000 | New Conventional | |
| Previous Owner | $171,731 | FHA | |
| Previous Owner | $155,200 | New Conventional | |
| Previous Owner | $145,319 | FHA | |
| Previous Owner | $104,900 | Commercial |
Property History
| Date | Event | Price | Change | Sq Ft Price |
|---|---|---|---|---|
| 08/02/2024 08/02/24 | Sold | $262,500 | -6.2% | $120 / Sq Ft |
| 06/19/2024 06/19/24 | Pending | -- | -- | -- |
| 06/16/2024 06/16/24 | For Sale | $279,900 | +33.3% | $128 / Sq Ft |
| 04/30/2020 04/30/20 | Sold | $210,000 | -2.3% | $114 / Sq Ft |
| 03/17/2020 03/17/20 | Pending | -- | -- | -- |
| 03/10/2020 03/10/20 | For Sale | $214,900 | +22.9% | $116 / Sq Ft |
| 04/14/2017 04/14/17 | Sold | $174,900 | 0.0% | $96 / Sq Ft |
| 03/02/2017 03/02/17 | Pending | -- | -- | -- |
| 02/27/2017 02/27/17 | For Sale | $174,900 | +9.3% | $96 / Sq Ft |
| 04/21/2014 04/21/14 | Sold | $160,000 | +1.9% | $88 / Sq Ft |
| 02/25/2014 02/25/14 | Pending | -- | -- | -- |
| 10/23/2013 10/23/13 | For Sale | $157,000 | +6.1% | $86 / Sq Ft |
| 06/05/2013 06/05/13 | Sold | $148,000 | -3.2% | $101 / Sq Ft |
| 04/25/2013 04/25/13 | Pending | -- | -- | -- |
| 02/18/2013 02/18/13 | For Sale | $152,900 | -- | $104 / Sq Ft |
Tax History Compared to Growth
Tax History
| Year | Tax Paid | Tax Assessment Tax Assessment Total Assessment is a certain percentage of the fair market value that is determined by local assessors to be the total taxable value of land and additions on the property. | Land | Improvement |
|---|---|---|---|---|
| 2024 | $2,724 | $259,500 | $33,100 | $226,400 |
| 2023 | $2,674 | $253,900 | $33,100 | $220,800 |
| 2022 | $2,180 | $240,800 | $33,100 | $207,700 |
| 2021 | $2,068 | $188,200 | $33,100 | $155,100 |
| 2020 | $2,060 | $178,300 | $33,100 | $145,200 |
| 2019 | $1,932 | $178,300 | $33,100 | $145,200 |
| 2018 | $1,890 | $168,500 | $33,100 | $135,400 |
| 2017 | $1,858 | $166,100 | $33,100 | $133,000 |
| 2016 | $1,850 | $151,600 | $33,100 | $118,500 |
| 2015 | $16 | $151,600 | $33,100 | $118,500 |
| 2014 | $2,070 | $404,400 | $99,300 | $305,100 |
Agents Affiliated with this Home
-
Shannon Beal

Seller's Agent in 2024
Shannon Beal
JBEAL REAL ESTATE GROUP
(507) 469-9530
6 in this area
161 Total Sales
-

Buyer's Agent in 2024
Melinda Sturm
HOME RUN REALTY
(507) 382-1103
1 in this area
9 Total Sales
-
Tim Schultz

Seller's Agent in 2020
Tim Schultz
RE/MAX
(507) 931-5313
49 Total Sales
-
Lisa Fitterer
L
Seller's Agent in 2017
Lisa Fitterer
RE/MAX
34 Total Sales
-
PAMELA DAVEY

Buyer's Agent in 2017
PAMELA DAVEY
Realty Executives
(507) 381-4323
40 Total Sales
-
Barry Cavalancia

Seller's Agent in 2014
Barry Cavalancia
Realty Executives
(612) 990-6375
1 in this area
58 Total Sales
Map
Source: REALTOR® Association of Southern Minnesota
MLS Number: 7013743
APN: R01-08-24-127-003
- 104 Westwood Dr
- 416 W 10th St
- 416 416 W 10th St
- 313
- 911 St
- 911 Sibley St
- 129 Rose St
- 1210 Woodland Ave
- 426 426 W 6th St
- 220 220 W 5th St
- 513 W Pleasant St
- 419 419 W 3rd St
- 602 Park Ln
- 325 W Pleasant St
- 325 325 W Pleasant St
- 229 W Pleasant St
- 609 609 Mound Ave
- 609 Mound Ave
- 117 117 E Pleasant St
- 117 E Pleasant St

