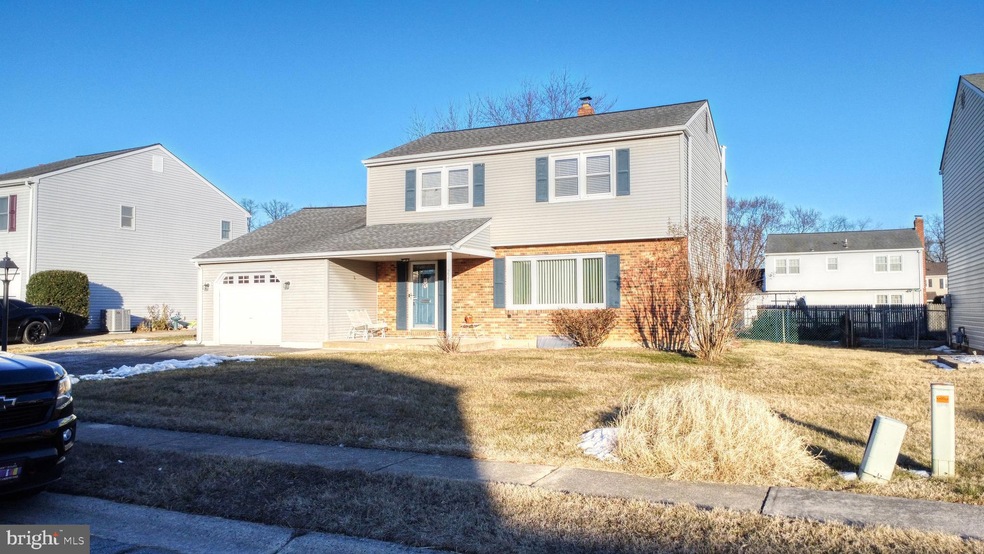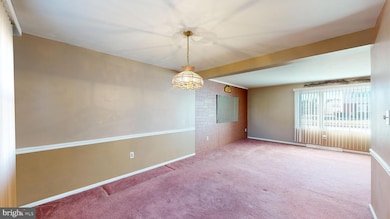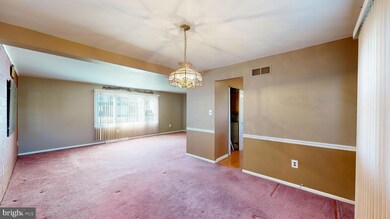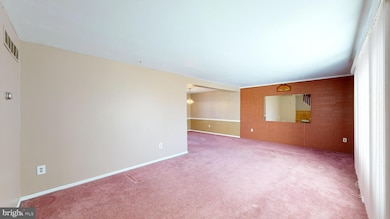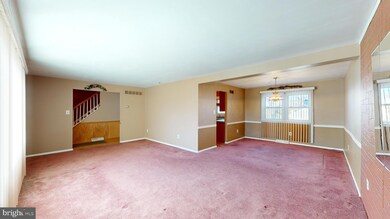
221 Morrison Rd New Castle, DE 19720
Highlights
- Colonial Architecture
- Porch
- Eat-In Kitchen
- Wood Flooring
- 1 Car Attached Garage
- Storm Windows
About This Home
As of March 2025This charming four-bedroom colonial home boasts 1,600 sq. ft. of living space, offering plenty of room for growing. The property features one full bathroom and one partial bathroom, ensuring comfort and convenience.
The eat-in kitchen is perfect for family meals and entertaining guests, complete with modern appliances including a range hood, exhaust fan, refrigerator, and dishwasher. The living room and family room provide ample space for relaxation and quality time with loved ones. The basement provides additional space for recreation or storage.
Located in the Penn Acres community, this home also boasts a one-car garage and a front-entry porch, adding to its curb appeal. The property is situated in a desirable area with access to top-rated schools, including Wilmington Manor Elementary, George Read Middle School, and William Penn High School1.
Don't miss out on this wonderful opportunity to make this beautiful home yours! Contact your agent for a private showing or more information.
Last Agent to Sell the Property
Keller Williams Realty License #RA-0020424 Listed on: 01/29/2025

Home Details
Home Type
- Single Family
Est. Annual Taxes
- $758
Year Built
- Built in 1971
Lot Details
- 7,841 Sq Ft Lot
- Lot Dimensions are 70.00 x 110.00
- Property is zoned NC6.5
HOA Fees
- $3 Monthly HOA Fees
Parking
- 1 Car Attached Garage
- 4 Driveway Spaces
- Front Facing Garage
Home Design
- Colonial Architecture
- Brick Exterior Construction
- Vinyl Siding
Interior Spaces
- 1,600 Sq Ft Home
- Property has 2 Levels
- Wet Bar
- Ceiling Fan
- Window Screens
- Family Room
- Living Room
- Dining Room
- Wood Flooring
- Finished Basement
- Basement Fills Entire Space Under The House
- Laundry on main level
Kitchen
- Eat-In Kitchen
- Range Hood
- Dishwasher
Bedrooms and Bathrooms
- 4 Bedrooms
- En-Suite Primary Bedroom
Home Security
- Storm Windows
- Storm Doors
- Fire and Smoke Detector
Accessible Home Design
- More Than Two Accessible Exits
Outdoor Features
- Shed
- Porch
Schools
- Wilmington Manor Elementary School
- George Read Middle School
- William Penn High School
Utilities
- Forced Air Heating and Cooling System
- Window Unit Cooling System
- Heating System Powered By Leased Propane
- Vented Exhaust Fan
- Propane Water Heater
Community Details
- Penn Acres Subdivision
Listing and Financial Details
- Tax Lot 192
- Assessor Parcel Number 10-019.20-192
Ownership History
Purchase Details
Home Financials for this Owner
Home Financials are based on the most recent Mortgage that was taken out on this home.Purchase Details
Similar Homes in New Castle, DE
Home Values in the Area
Average Home Value in this Area
Purchase History
| Date | Type | Sale Price | Title Company |
|---|---|---|---|
| Deed | $303,920 | None Listed On Document | |
| Deed | $128,500 | -- |
Mortgage History
| Date | Status | Loan Amount | Loan Type |
|---|---|---|---|
| Open | $10,320 | No Value Available | |
| Open | $344,027 | New Conventional | |
| Previous Owner | $77,106 | Unknown |
Property History
| Date | Event | Price | Change | Sq Ft Price |
|---|---|---|---|---|
| 03/31/2025 03/31/25 | Sold | $379,900 | -2.6% | $237 / Sq Ft |
| 02/10/2025 02/10/25 | Pending | -- | -- | -- |
| 01/29/2025 01/29/25 | For Sale | $389,900 | -- | $244 / Sq Ft |
Tax History Compared to Growth
Tax History
| Year | Tax Paid | Tax Assessment Tax Assessment Total Assessment is a certain percentage of the fair market value that is determined by local assessors to be the total taxable value of land and additions on the property. | Land | Improvement |
|---|---|---|---|---|
| 2024 | $1,224 | $60,900 | $13,300 | $47,600 |
| 2023 | $1,051 | $60,900 | $13,300 | $47,600 |
| 2022 | $1,126 | $60,900 | $13,300 | $47,600 |
| 2021 | $1,225 | $60,900 | $13,300 | $47,600 |
| 2020 | $1,238 | $60,900 | $13,300 | $47,600 |
| 2019 | $1,300 | $60,900 | $13,300 | $47,600 |
| 2018 | $1,219 | $60,900 | $13,300 | $47,600 |
| 2017 | $1,113 | $60,900 | $13,300 | $47,600 |
| 2016 | $825 | $60,900 | $13,300 | $47,600 |
| 2015 | $823 | $60,900 | $13,300 | $47,600 |
| 2014 | $823 | $60,900 | $13,300 | $47,600 |
Agents Affiliated with this Home
-
Russell Griffin

Seller's Agent in 2025
Russell Griffin
Keller Williams Realty
(302) 745-1083
1 in this area
883 Total Sales
-
DARLENE Hall

Seller Co-Listing Agent in 2025
DARLENE Hall
Keller Williams Realty
(302) 858-7272
1 in this area
59 Total Sales
-
Michelle Brown

Buyer's Agent in 2025
Michelle Brown
EXP Realty, LLC
(302) 275-1993
2 in this area
110 Total Sales
Map
Source: Bright MLS
MLS Number: DENC2074168
APN: 10-019.20-192
- 44 Monticello Blvd
- 27 Commonwealth Blvd
- 22 Dandridge Dr
- 103 Colesbery Dr
- 338 Oregon Ave
- 33 University Ave
- 43 Notre Dame Ave
- 707 Moores Ln
- 27 Arden Ave
- 201 Jefferson Ave
- 21 Wardor Ave
- 26 Stockton Dr
- 306 Moore Ave
- 23 Bunker Hill Rd
- 39 Roxeter Rd
- 105 Stuyvesant Ave
- 5 Garden Ln
- 184 Edge Ave
- 15 Gail Rd
- 32 Louise Rd
