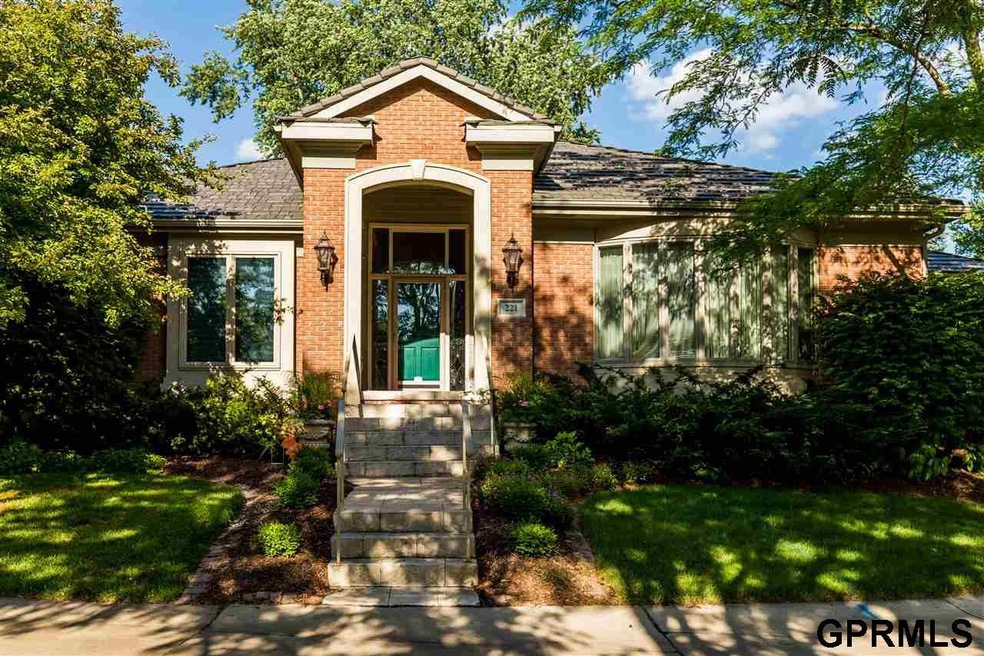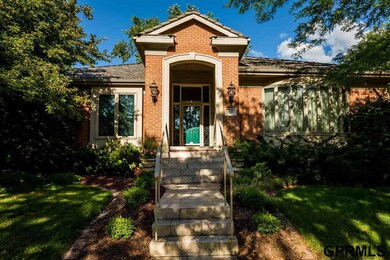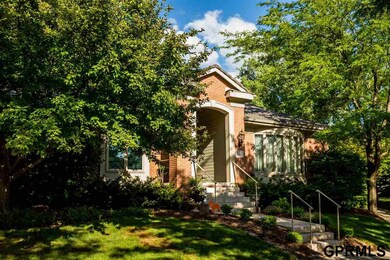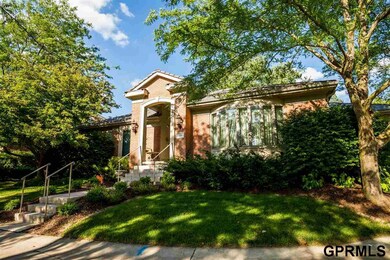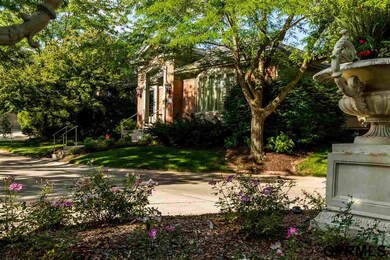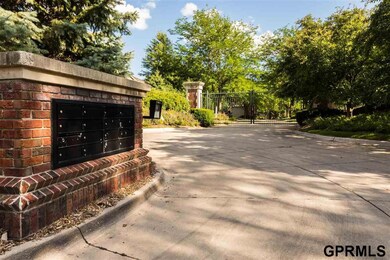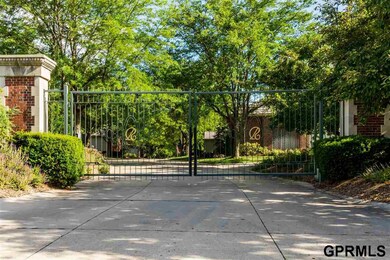
221 N 97th Ct Omaha, NE 68114
West Central Omaha NeighborhoodEstimated Value: $727,000 - $1,094,000
Highlights
- Second Kitchen
- Ranch Style House
- Whirlpool Bathtub
- Spa
- Wood Flooring
- Wine Refrigerator
About This Home
As of August 2019A fantastic, one-of-a-kind, gated Regency Villa with many hidden treasures. Designed for entertaining on both levels as well as the outside private patio. High ceilings in all rooms with a 12 foot walls in the living room for you to display your art. Gourmet kitchen with an abundance of storage and prep area as well as high-end appliances that the chef of the family will appreciate. Immense walk-in closets for all bedrooms. Great security system with five camera zones. A newer DaVinci roof. Indoor and outdoor speakers so you may relax throughout the house. Home has been pre-inspected and ready for your entrance into this life style.
Last Agent to Sell the Property
NextHome Signature Real Estate License #0940370 Listed on: 05/23/2019

Home Details
Home Type
- Single Family
Est. Annual Taxes
- $12,690
Year Built
- Built in 1999
Lot Details
- Lot Dimensions are 100 x 99
- Property fronts a private road
- Sloped Lot
- Sprinkler System
HOA Fees
- $300 Monthly HOA Fees
Parking
- 2 Car Attached Garage
- Garage Door Opener
Home Design
- Ranch Style House
- Villa
- Brick Exterior Construction
- Composition Roof
- Concrete Perimeter Foundation
Interior Spaces
- Wet Bar
- Ceiling height of 9 feet or more
- Ceiling Fan
- Gas Log Fireplace
- Window Treatments
Kitchen
- Second Kitchen
- Convection Oven
- Microwave
- Freezer
- Dishwasher
- Wine Refrigerator
Flooring
- Wood
- Wall to Wall Carpet
Bedrooms and Bathrooms
- 3 Bedrooms
- Walk-In Closet
- Dual Sinks
- Whirlpool Bathtub
Laundry
- Dryer
- Washer
Basement
- Bedroom in Basement
- Basement Windows
Home Security
- Home Security System
- Intercom
Outdoor Features
- Spa
- Patio
- Exterior Lighting
- Outdoor Grill
Schools
- Crestridge Elementary School
- Beveridge Middle School
- Burke High School
Utilities
- Forced Air Heating and Cooling System
- Heating System Uses Gas
- Cable TV Available
Community Details
- Association fees include ground maintenance, snow removal, common area maintenance
- Regency Park Vista Association
- Regency Park Vista Subdivision
Listing and Financial Details
- Assessor Parcel Number 2114030066
Ownership History
Purchase Details
Home Financials for this Owner
Home Financials are based on the most recent Mortgage that was taken out on this home.Purchase Details
Purchase Details
Similar Homes in the area
Home Values in the Area
Average Home Value in this Area
Purchase History
| Date | Buyer | Sale Price | Title Company |
|---|---|---|---|
| Donner Heidi | $628,000 | Ambassador Title Services | |
| Addy Jane C Okeefe | -- | None Available | |
| Addy Jane Okeefe | $600,000 | -- |
Property History
| Date | Event | Price | Change | Sq Ft Price |
|---|---|---|---|---|
| 08/16/2019 08/16/19 | Sold | $628,000 | -12.2% | $126 / Sq Ft |
| 07/24/2019 07/24/19 | Pending | -- | -- | -- |
| 05/22/2019 05/22/19 | For Sale | $714,950 | -- | $144 / Sq Ft |
Tax History Compared to Growth
Tax History
| Year | Tax Paid | Tax Assessment Tax Assessment Total Assessment is a certain percentage of the fair market value that is determined by local assessors to be the total taxable value of land and additions on the property. | Land | Improvement |
|---|---|---|---|---|
| 2023 | $16,729 | $792,900 | $84,000 | $708,900 |
| 2022 | $14,488 | $678,700 | $84,000 | $594,700 |
| 2021 | $14,266 | $674,000 | $84,000 | $590,000 |
| 2020 | $14,430 | $674,000 | $84,000 | $590,000 |
| 2019 | $12,673 | $590,200 | $84,000 | $506,200 |
| 2018 | $12,690 | $590,200 | $84,000 | $506,200 |
| 2017 | $13,894 | $590,200 | $84,000 | $506,200 |
| 2016 | $13,894 | $647,500 | $105,900 | $541,600 |
| 2015 | $12,702 | $605,200 | $99,000 | $506,200 |
| 2014 | $12,702 | $600,000 | $99,000 | $501,000 |
Agents Affiliated with this Home
-
Henry Kammandel

Seller's Agent in 2019
Henry Kammandel
NextHome Signature Real Estate
(402) 445-4899
1 in this area
1 Total Sale
-
Julie Dunbar

Buyer's Agent in 2019
Julie Dunbar
BHHS Ambassador Real Estate
(402) 213-7751
66 Total Sales
Map
Source: Great Plains Regional MLS
MLS Number: 21910173
APN: 1403-0066-21
- 318 N 96th St
- 412 N 96th St
- 9530 Davenport St
- 317 N 96th St
- 9507 Chicago St
- 9429 Chicago St
- 9826 Harney Pkwy N
- 9911 Devonshire Dr
- 770 N 93rd St Unit 3B2
- 770 N 93rd St Unit 3C7
- 770 N 93rd St Unit 4D5
- 770 N 93rd St Unit 1B4
- 9468 Jackson Cir
- 9465 Jackson Cir
- 9918 Harney Pkwy N
- 337 N 91st St
- 328 N 90th St
- 9723 Fieldcrest Dr
- 8910 Farnam Ct
- 8903 Douglas Ct
