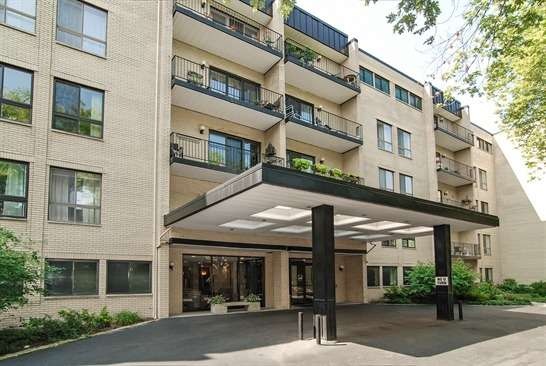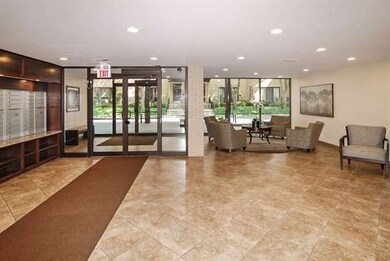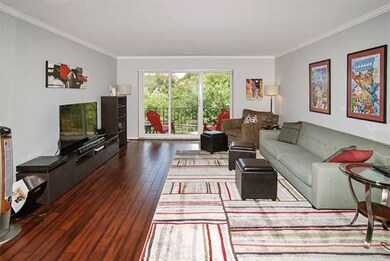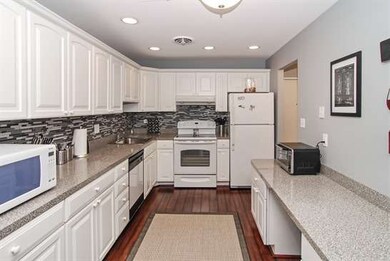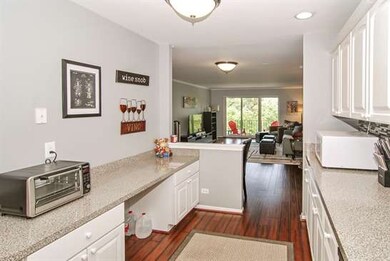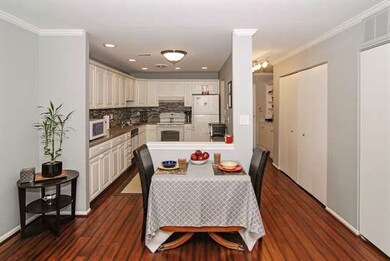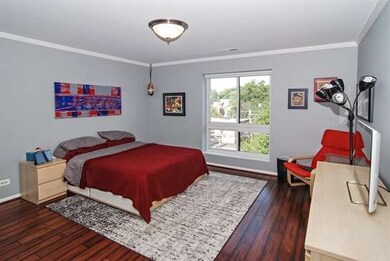
221 N Kenilworth Ave, Unit 411 Oak Park, IL 60302
Highlights
- The property is located in a historic district
- Wood Flooring
- Galley Kitchen
- Oliver W Holmes Elementary School Rated A-
- Detached Garage
- 4-minute walk to Scoville Park
About This Home
As of September 2024Real estate checklist: perfect location (yes), updated & move in ready (yes), priced to sell (yes). This bright and sunny condo boasts a wonderful open floor plan. Updates include hardwood floors, bathroom floor tiles, glass tile backsplash in kitchen, all new lighting fixtures. All this plus built in shelves in foyer, big walk in closet, views from large balcony. Laundry on each floor and garage parking!!
Last Agent to Sell the Property
Ann Bill
Coldwell Banker Realty Listed on: 08/01/2014
Property Details
Home Type
- Condominium
Est. Annual Taxes
- $5,186
Year Built
- 1970
Lot Details
- East or West Exposure
HOA Fees
- $233 per month
Parking
- Detached Garage
- Garage Door Opener
- Driveway
- Parking Included in Price
Home Design
- Brick Exterior Construction
Interior Spaces
- Entrance Foyer
- Wood Flooring
Kitchen
- Galley Kitchen
- Oven or Range
- Dishwasher
- Disposal
Location
- Property is near a bus stop
- The property is located in a historic district
Utilities
- Central Air
- Heating Available
- Lake Michigan Water
Community Details
- Pets Allowed
Listing and Financial Details
- Homeowner Tax Exemptions
Ownership History
Purchase Details
Purchase Details
Home Financials for this Owner
Home Financials are based on the most recent Mortgage that was taken out on this home.Purchase Details
Home Financials for this Owner
Home Financials are based on the most recent Mortgage that was taken out on this home.Purchase Details
Home Financials for this Owner
Home Financials are based on the most recent Mortgage that was taken out on this home.Purchase Details
Home Financials for this Owner
Home Financials are based on the most recent Mortgage that was taken out on this home.Purchase Details
Purchase Details
Home Financials for this Owner
Home Financials are based on the most recent Mortgage that was taken out on this home.Purchase Details
Similar Homes in the area
Home Values in the Area
Average Home Value in this Area
Purchase History
| Date | Type | Sale Price | Title Company |
|---|---|---|---|
| Deed | -- | None Listed On Document | |
| Deed | -- | None Listed On Document | |
| Warranty Deed | $270,000 | Fidelity National Title | |
| Warranty Deed | $130,000 | Cti | |
| Warranty Deed | $120,000 | None Available | |
| Trustee Deed | $107,000 | Prairie Title | |
| Interfamily Deed Transfer | -- | None Available | |
| Warranty Deed | $155,000 | 1St American Title | |
| Interfamily Deed Transfer | -- | -- |
Mortgage History
| Date | Status | Loan Amount | Loan Type |
|---|---|---|---|
| Previous Owner | $85,250 | New Conventional | |
| Previous Owner | $114,000 | New Conventional | |
| Previous Owner | $85,600 | New Conventional | |
| Previous Owner | $123,920 | No Value Available |
Property History
| Date | Event | Price | Change | Sq Ft Price |
|---|---|---|---|---|
| 09/18/2024 09/18/24 | Sold | $270,000 | +10.7% | $280 / Sq Ft |
| 08/06/2024 08/06/24 | Pending | -- | -- | -- |
| 08/01/2024 08/01/24 | For Sale | $244,000 | +87.7% | $253 / Sq Ft |
| 10/15/2014 10/15/14 | Sold | $130,000 | -3.6% | -- |
| 08/07/2014 08/07/14 | Pending | -- | -- | -- |
| 08/01/2014 08/01/14 | For Sale | $134,900 | +12.4% | -- |
| 07/01/2013 07/01/13 | Sold | $120,000 | -11.0% | $159 / Sq Ft |
| 04/28/2013 04/28/13 | Pending | -- | -- | -- |
| 04/15/2013 04/15/13 | For Sale | $134,900 | +26.1% | $179 / Sq Ft |
| 08/28/2012 08/28/12 | Sold | $107,000 | -10.8% | $142 / Sq Ft |
| 06/25/2012 06/25/12 | Pending | -- | -- | -- |
| 04/02/2012 04/02/12 | For Sale | $119,900 | -- | $159 / Sq Ft |
Tax History Compared to Growth
Tax History
| Year | Tax Paid | Tax Assessment Tax Assessment Total Assessment is a certain percentage of the fair market value that is determined by local assessors to be the total taxable value of land and additions on the property. | Land | Improvement |
|---|---|---|---|---|
| 2024 | $5,186 | $19,225 | $924 | $18,301 |
| 2023 | $5,144 | $19,225 | $924 | $18,301 |
| 2022 | $5,144 | $16,817 | $990 | $15,827 |
| 2021 | $5,046 | $16,815 | $989 | $15,826 |
| 2020 | $5,006 | $16,815 | $989 | $15,826 |
| 2019 | $4,042 | $13,966 | $907 | $13,059 |
| 2018 | $3,889 | $13,966 | $907 | $13,059 |
| 2017 | $3,825 | $13,966 | $907 | $13,059 |
| 2016 | $4,036 | $12,525 | $758 | $11,767 |
| 2015 | $4,517 | $12,525 | $758 | $11,767 |
| 2014 | $3,593 | $13,289 | $758 | $12,531 |
| 2013 | $4,733 | $14,544 | $758 | $13,786 |
Agents Affiliated with this Home
-
Ann Clements

Seller's Agent in 2024
Ann Clements
Fulton Grace
(773) 608-0447
1 in this area
39 Total Sales
-
James Erikson
J
Seller Co-Listing Agent in 2024
James Erikson
Fulton Grace
(847) 894-6544
1 in this area
28 Total Sales
-
Linda Rooney

Buyer's Agent in 2024
Linda Rooney
Berkshire Hathaway HomeServices Chicago
(773) 297-3473
66 in this area
101 Total Sales
-
A
Seller's Agent in 2014
Ann Bill
Coldwell Banker Realty
-
Molly Surowitz

Seller's Agent in 2013
Molly Surowitz
Baird Warner
(312) 446-6251
1 in this area
1 Total Sale
-
V
Seller's Agent in 2012
Vee Jaroszewski
Compass
About This Building
Map
Source: Midwest Real Estate Data (MRED)
MLS Number: MRD08689796
APN: 16-07-115-047-1051
- 225 N Grove Ave Unit 2
- 930 Ontario St Unit 1F
- 230 N Oak Park Ave Unit 1K
- 208 N Oak Park Ave Unit 3JJ
- 216 N Oak Park Ave Unit 2AA
- 226 N Oak Park Ave Unit 3N
- 719 Erie St Unit 3A
- 420 N Grove Ave
- 156 N Oak Park Ave Unit 2H
- 1044 Ontario St Unit 2E
- 317 N Marion St
- 125 N Euclid Ave Unit 305
- 420 N Marion St
- 117 S Grove Ave
- 7202 Oak Ave Unit 1NE
- 7204 Oak Ave Unit 3NW
- 7204 Oak Ave Unit 3SE
- 7200 Oak Ave
- 108 Bishop Quarter Ln
- 550 N Marion St
