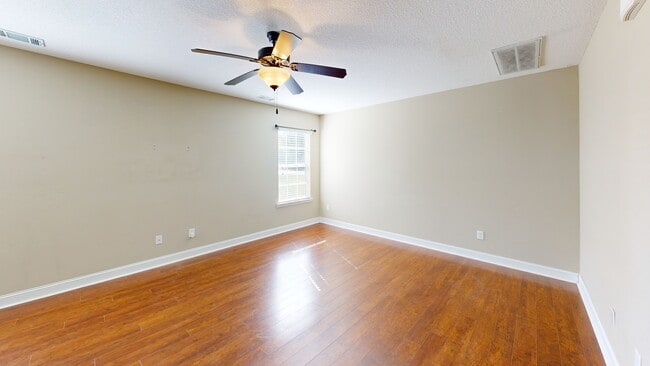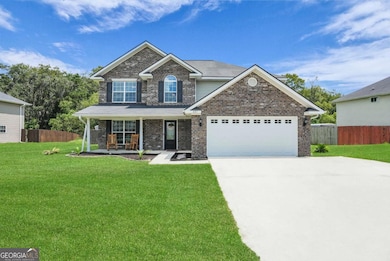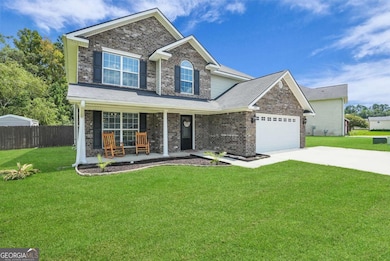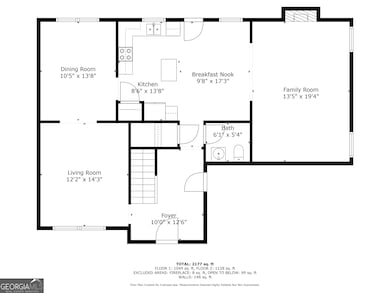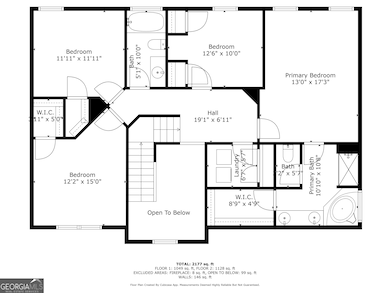
221 Outpost Trail Midway, GA 31320
Estimated payment $2,158/month
Highlights
- Very Popular Property
- Wood Flooring
- Breakfast Area or Nook
- Traditional Architecture
- Community Pool
- Soaking Tub
About This Home
Welcome to 221 Outpost Trail in the desirable Villages at Limerick! This charming 4BR/2.5BA, 2,307 sq. ft. home sits on a quiet cul-de-sac and greets you with a stunning two-story grand foyer, wood flooring, and tasteful upgrades throughout. The remodeled kitchen features beautiful cabinetry, custom backsplash, an island, and stainless-steel appliances, flowing into both a formal dining room and multiple living spaces - perfect for entertaining. Upstairs, you'll find all 4 bedrooms, including a spacious primary suite with a gorgeous bath, plus a versatile drop zone that's ideal for seating or a small office. Enjoy outdoor living in the private, fenced backyard that backs to a wood line. Convenient to I-95, shopping, and dining.
Home Details
Home Type
- Single Family
Est. Annual Taxes
- $4,996
Year Built
- Built in 2015
Lot Details
- 0.33 Acre Lot
- Privacy Fence
- Wood Fence
HOA Fees
- $25 Monthly HOA Fees
Home Design
- Traditional Architecture
- Slab Foundation
- Composition Roof
- Vinyl Siding
Interior Spaces
- 2,307 Sq Ft Home
- 2-Story Property
- Family Room
- Living Room with Fireplace
- Pull Down Stairs to Attic
- Laundry closet
Kitchen
- Breakfast Area or Nook
- Microwave
- Dishwasher
Flooring
- Wood
- Tile
Bedrooms and Bathrooms
- 4 Bedrooms
- Double Vanity
- Soaking Tub
- Separate Shower
Schools
- Liberty Elementary School
- Midway Middle School
- Liberty County High School
Utilities
- Central Heating and Cooling System
- Underground Utilities
- Electric Water Heater
- Cable TV Available
Community Details
Overview
- Association fees include ground maintenance
- The Villages At Limerick Subdivision
Recreation
- Community Pool
Matterport 3D Tour
Floorplans
Map
Home Values in the Area
Average Home Value in this Area
Tax History
| Year | Tax Paid | Tax Assessment Tax Assessment Total Assessment is a certain percentage of the fair market value that is determined by local assessors to be the total taxable value of land and additions on the property. | Land | Improvement |
|---|---|---|---|---|
| 2024 | $4,996 | $125,920 | $20,000 | $105,920 |
| 2023 | $4,996 | $102,483 | $16,000 | $86,483 |
| 2022 | $3,363 | $86,059 | $16,000 | $70,059 |
| 2021 | $3,066 | $78,651 | $16,000 | $62,651 |
| 2020 | $3,024 | $77,296 | $14,000 | $63,296 |
| 2019 | $2,856 | $74,895 | $14,000 | $60,895 |
| 2018 | $2,818 | $74,780 | $14,000 | $60,780 |
| 2017 | $2,463 | $74,780 | $14,000 | $60,780 |
| 2016 | $2,625 | $74,780 | $14,000 | $60,780 |
| 2015 | -- | $7,000 | $7,000 | $0 |
Property History
| Date | Event | Price | List to Sale | Price per Sq Ft | Prior Sale |
|---|---|---|---|---|---|
| 09/29/2025 09/29/25 | Price Changed | $325,000 | -1.5% | $141 / Sq Ft | |
| 08/18/2025 08/18/25 | For Sale | $330,000 | +10.0% | $143 / Sq Ft | |
| 10/16/2023 10/16/23 | Sold | $300,000 | +1.7% | $130 / Sq Ft | View Prior Sale |
| 10/10/2023 10/10/23 | Pending | -- | -- | -- | |
| 09/06/2023 09/06/23 | For Sale | $295,000 | +34.2% | $128 / Sq Ft | |
| 03/30/2020 03/30/20 | Sold | $219,900 | 0.0% | $95 / Sq Ft | View Prior Sale |
| 02/29/2020 02/29/20 | Pending | -- | -- | -- | |
| 02/26/2020 02/26/20 | For Sale | $219,900 | -- | $95 / Sq Ft |
Purchase History
| Date | Type | Sale Price | Title Company |
|---|---|---|---|
| Warranty Deed | $300,000 | -- | |
| Warranty Deed | $219,900 | -- | |
| Limited Warranty Deed | $187,755 | -- |
Mortgage History
| Date | Status | Loan Amount | Loan Type |
|---|---|---|---|
| Open | $306,450 | New Conventional | |
| Previous Owner | $224,957 | VA | |
| Previous Owner | $193,950 | VA |
About the Listing Agent

Teresa Cowart embarked on her real estate journey in 2004, transitioning from a successful career in corporate Human Resources that spanned over a decade. Fueled by her dedication and the responsibility of raising three young children, she embarked on a remarkable journey to establish a thriving career in real estate. Teresa’s unwavering commitment not only ensured her family’s well-being but also positioned her as a respected community leader and a valuable asset to her clients.
In
Teresa's Other Listings
Source: Georgia MLS
MLS Number: 10586312
APN: 259C-079
- 222 Prospect Loop
- 2243 Limerick Rd
- 124 Cooper St
- 75 Oak Ridge Cir
- 120 Oak Ridge Cir
- 145 Oak Ridge Cir
- 62 Peregrine Cir
- 154 Heartwood Ave
- 268 Loblolly Ln
- 154 Heartwood Ave S Unit C1
- 154 Heartwood Ave S Unit C1L with Garage
- 154 Heartwood Ave S Unit C1U with Garage
- 151 Buckingham Dr
- 67 Shade Tree Dr
- 186 Crosstown Ave
- 247 Crosstown Ave
- 130 Old Field Run
- 119 Cambium Cir
- 178 Summit Cir
- 164 River Bend Dr

