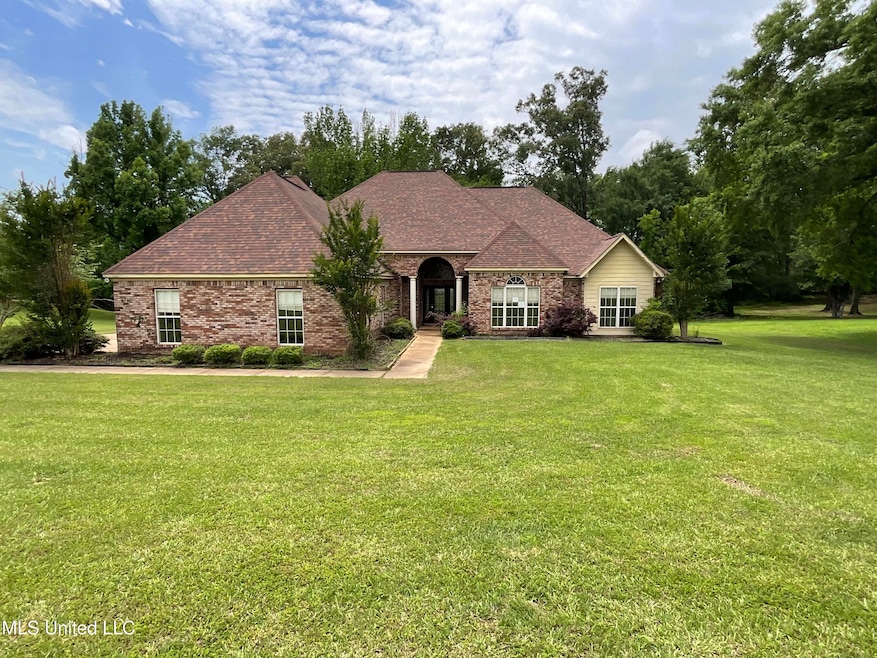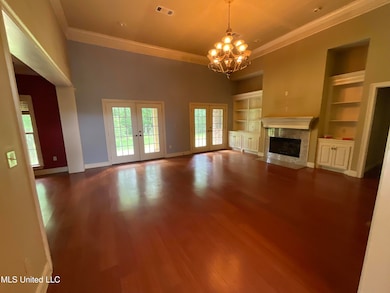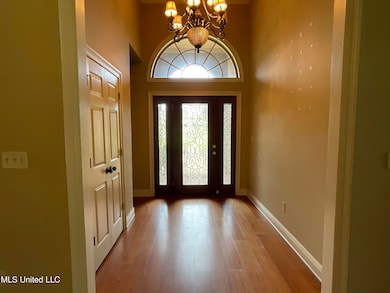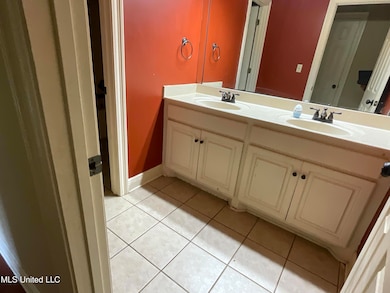
221 Pearlie Owens Dr Byram, MS 39212
South Jackson NeighborhoodEstimated payment $2,416/month
Highlights
- 1.38 Acre Lot
- Main Floor Primary Bedroom
- Rear Porch
- Traditional Architecture
- High Ceiling
- 3 Car Attached Garage
About This Home
Custom built 4 bedroom, 3 1/2 bath home in Byramdale. The lot is just over an acre and the home features a 3 car garage, and a private backyard with wooded views. Upon entering the foyer you will have a hallway to the right with 2 bedrooms and a bath. As you enter forward in the house you enter the living room with fireplace with tall ceilings as well as a formal dining area. To the right you will find the primary suite and to the left you will have a walkway with storage that enters into the kitchen with island, stainless steel appliances and a keeping room with fireplace and built ins. Upstairs is another bedroom with full bath.
Home Details
Home Type
- Single Family
Est. Annual Taxes
- $4,152
Year Built
- Built in 2006
Lot Details
- 1.38 Acre Lot
Parking
- 3 Car Attached Garage
Home Design
- Traditional Architecture
- Brick Exterior Construction
- Slab Foundation
- Asphalt Shingled Roof
Interior Spaces
- 3,166 Sq Ft Home
- 1.5-Story Property
- High Ceiling
- Ceiling Fan
- Gas Fireplace
- Living Room with Fireplace
- Den with Fireplace
- Storage
Kitchen
- Gas Range
- Microwave
- Dishwasher
Bedrooms and Bathrooms
- 4 Bedrooms
- Primary Bedroom on Main
- Split Bedroom Floorplan
Outdoor Features
- Rain Gutters
- Rear Porch
Schools
- Gary Road Elementary School
- Byram Middle School
- Terry High School
Utilities
- Cooling System Powered By Gas
- Central Air
- Heating System Uses Natural Gas
Community Details
- Property has a Home Owners Association
- Byramdale Subdivision
- The community has rules related to covenants, conditions, and restrictions
Listing and Financial Details
- Assessor Parcel Number 4859-0651-104
Map
Home Values in the Area
Average Home Value in this Area
Tax History
| Year | Tax Paid | Tax Assessment Tax Assessment Total Assessment is a certain percentage of the fair market value that is determined by local assessors to be the total taxable value of land and additions on the property. | Land | Improvement |
|---|---|---|---|---|
| 2024 | $4,152 | $28,459 | $4,140 | $24,319 |
| 2023 | $4,152 | $28,459 | $4,140 | $24,319 |
| 2022 | $4,378 | $28,459 | $4,140 | $24,319 |
| 2021 | $4,021 | $28,459 | $4,140 | $24,319 |
| 2020 | $3,897 | $28,011 | $4,140 | $23,871 |
| 2019 | $3,876 | $28,011 | $4,140 | $23,871 |
| 2018 | $6,265 | $42,017 | $6,210 | $35,807 |
| 2017 | $6,149 | $42,017 | $6,210 | $35,807 |
| 2016 | $6,149 | $42,017 | $6,210 | $35,807 |
| 2015 | $6,058 | $41,397 | $6,210 | $35,187 |
| 2014 | $5,974 | $41,397 | $6,210 | $35,187 |
Property History
| Date | Event | Price | Change | Sq Ft Price |
|---|---|---|---|---|
| 05/19/2025 05/19/25 | For Sale | $369,900 | -- | $117 / Sq Ft |
| 05/19/2025 05/19/25 | Off Market | -- | -- | -- |
Mortgage History
| Date | Status | Loan Amount | Loan Type |
|---|---|---|---|
| Closed | $45,000 | No Value Available |
Similar Homes in the area
Source: MLS United
MLS Number: 4113702
APN: 4859-0651-104
- 164 Inez Owens Dr
- 4080 Lake Rd
- 4128 S Siwell Rd
- 1414 Cherrie Ave
- 3925 Harold Dr
- 217 Belle Chasse Cir
- 0 Oak Vinyard Dr
- 0000 Henderson Rd
- 146 Chasewood Dr
- 308 Barrington Cove
- 6655 S Siwell Rd
- 216 Raulston Dr
- 212 Raulston Dr
- 200 Raulston Dr
- 208 Raulston Dr
- 204 Raulston Dr
- 176 Raulston Dr
- 943 Woodlee Dr
- 810 Meadow Way Cove
- 0 Shady Brook Cove Unit 4082616






