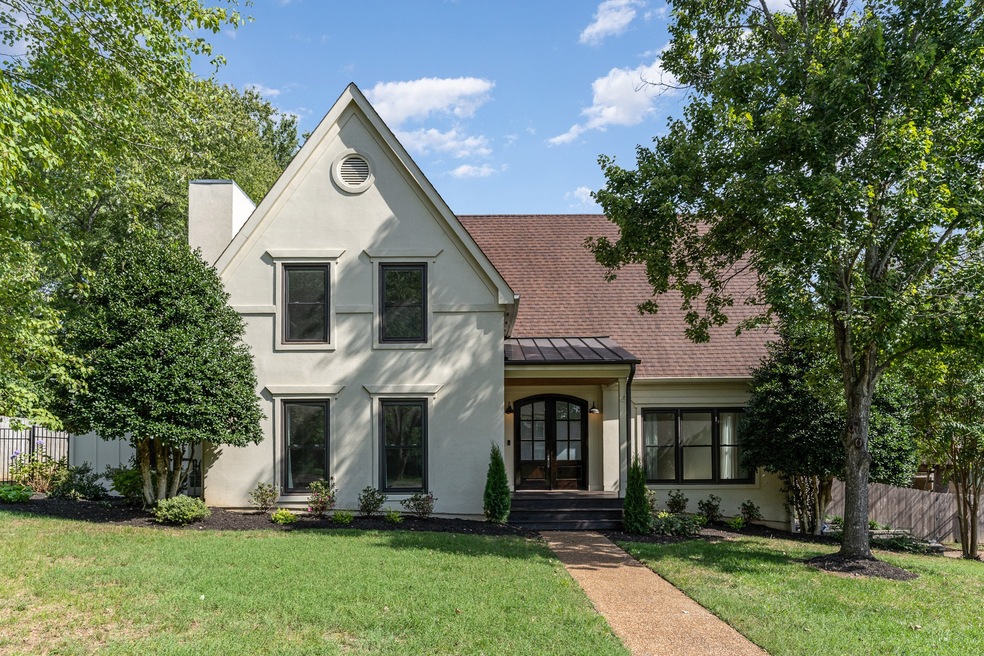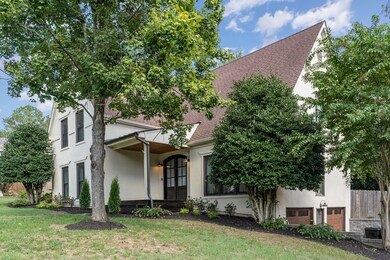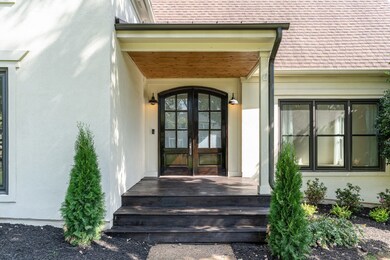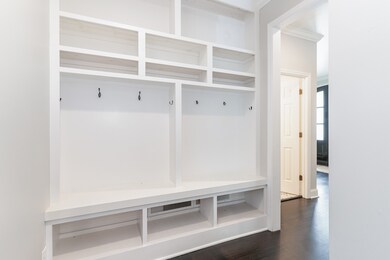
221 Pebble Glen Dr Franklin, TN 37064
Central Franklin NeighborhoodHighlights
- Spa
- Wood Flooring
- End Unit
- Liberty Elementary School Rated A
- 1 Fireplace
- No HOA
About This Home
As of January 2025**Recently appraised for $1,185,000 - instant equity!** Welcome to your dream home, just a short stroll from the vibrant heart of Downtown Franklin. Greeting you is a covered grand entrance. The interior boasts beautiful hardwood floors and recessed lighting throughout all with luxurious and premium trim throughout. The kitchen features vaulted ceilings, a garage door opening to a fenced-in yard, a farmhouse-style sink, SS appliances, w/ tile backsplash & under-cabinet LED lighting. Also enjoy the screened-in porch and fully remote gas fireplace in the living room that add to the cozy atmosphere. The main suite, conveniently located on the main floor, offers a serene retreat with a huge walk-in shower/tub combo. Complete with custom built-in walk-in closet. An additional office room and a separate laundry room also on the main floor. Upstairs, two spacious bedrooms share a Jack & Jill bath. Garage is heated/cooled. Tankless water heater, encapsulated crawlspace & water filtration. Walk-in basement with heated & cooled work space!
Last Agent to Sell the Property
Mark Spain Real Estate License #373894 Listed on: 10/18/2024

Home Details
Home Type
- Single Family
Est. Annual Taxes
- $4,785
Year Built
- Built in 1988
Lot Details
- 0.34 Acre Lot
Parking
- 2 Car Attached Garage
- 8 Open Parking Spaces
- Driveway
- On-Street Parking
Home Design
- Stucco
Interior Spaces
- 3,159 Sq Ft Home
- Property has 1 Level
- 1 Fireplace
- Interior Storage Closet
- Unfinished Basement
Flooring
- Wood
- Carpet
- Tile
Bedrooms and Bathrooms
- 4 Bedrooms | 1 Main Level Bedroom
- Walk-In Closet
Outdoor Features
- Spa
- Covered Patio or Porch
Schools
- Liberty Elementary School
- Freedom Middle School
- Centennial High School
Utilities
- Cooling Available
- Central Heating
- Heating System Uses Natural Gas
- Tankless Water Heater
Community Details
- No Home Owners Association
- Cobblestone Court Subdivision
Listing and Financial Details
- Assessor Parcel Number 094078E F 01700 00009078E
Ownership History
Purchase Details
Home Financials for this Owner
Home Financials are based on the most recent Mortgage that was taken out on this home.Purchase Details
Home Financials for this Owner
Home Financials are based on the most recent Mortgage that was taken out on this home.Purchase Details
Home Financials for this Owner
Home Financials are based on the most recent Mortgage that was taken out on this home.Purchase Details
Home Financials for this Owner
Home Financials are based on the most recent Mortgage that was taken out on this home.Similar Homes in Franklin, TN
Home Values in the Area
Average Home Value in this Area
Purchase History
| Date | Type | Sale Price | Title Company |
|---|---|---|---|
| Warranty Deed | $1,033,000 | None Listed On Document | |
| Warranty Deed | $1,033,000 | None Listed On Document | |
| Warranty Deed | $760,000 | Chapman & Rosenthal Title In | |
| Warranty Deed | $260,000 | -- | |
| Warranty Deed | $224,500 | -- |
Mortgage History
| Date | Status | Loan Amount | Loan Type |
|---|---|---|---|
| Previous Owner | $53,500 | New Conventional | |
| Previous Owner | $45,000 | Credit Line Revolving | |
| Previous Owner | $334,273 | New Conventional | |
| Previous Owner | $40,580 | Future Advance Clause Open End Mortgage | |
| Previous Owner | $59,820 | Credit Line Revolving | |
| Previous Owner | $78,676 | Credit Line Revolving | |
| Previous Owner | $57,473 | Credit Line Revolving | |
| Previous Owner | $39,000 | Stand Alone Second | |
| Previous Owner | $208,000 | Fannie Mae Freddie Mac | |
| Previous Owner | $179,600 | No Value Available | |
| Previous Owner | $145,000 | Unknown | |
| Previous Owner | $10,000 | Unknown |
Property History
| Date | Event | Price | Change | Sq Ft Price |
|---|---|---|---|---|
| 01/17/2025 01/17/25 | Sold | $1,033,000 | -0.7% | $327 / Sq Ft |
| 12/29/2024 12/29/24 | Pending | -- | -- | -- |
| 12/13/2024 12/13/24 | Price Changed | $1,039,900 | -1.0% | $329 / Sq Ft |
| 10/18/2024 10/18/24 | For Sale | $1,049,900 | 0.0% | $332 / Sq Ft |
| 10/03/2024 10/03/24 | Price Changed | $1,049,900 | +38.1% | $332 / Sq Ft |
| 11/19/2020 11/19/20 | Sold | $760,000 | +2.0% | $241 / Sq Ft |
| 10/26/2020 10/26/20 | Pending | -- | -- | -- |
| 10/02/2020 10/02/20 | For Sale | $745,000 | -- | $236 / Sq Ft |
Tax History Compared to Growth
Tax History
| Year | Tax Paid | Tax Assessment Tax Assessment Total Assessment is a certain percentage of the fair market value that is determined by local assessors to be the total taxable value of land and additions on the property. | Land | Improvement |
|---|---|---|---|---|
| 2024 | $4,978 | $175,850 | $30,000 | $145,850 |
| 2023 | $4,785 | $175,850 | $30,000 | $145,850 |
| 2022 | $4,785 | $175,850 | $30,000 | $145,850 |
| 2021 | $4,785 | $175,850 | $30,000 | $145,850 |
| 2020 | $3,082 | $95,525 | $18,750 | $76,775 |
| 2019 | $3,082 | $95,525 | $18,750 | $76,775 |
| 2018 | $3,016 | $95,525 | $18,750 | $76,775 |
| 2017 | $2,968 | $95,525 | $18,750 | $76,775 |
| 2016 | $2,958 | $95,525 | $18,750 | $76,775 |
| 2015 | -- | $70,600 | $17,500 | $53,100 |
| 2014 | -- | $70,600 | $17,500 | $53,100 |
Agents Affiliated with this Home
-
Ahmad Swade
A
Seller's Agent in 2025
Ahmad Swade
Mark Spain
(615) 983-2730
1 in this area
52 Total Sales
-
Jennifer Bickerstaff

Buyer's Agent in 2025
Jennifer Bickerstaff
Compass RE
(615) 504-2118
19 in this area
123 Total Sales
-
Rachael Harmon

Seller's Agent in 2020
Rachael Harmon
Compass
(615) 504-6036
1 in this area
79 Total Sales
-
Ryan Harmon
R
Seller Co-Listing Agent in 2020
Ryan Harmon
Parks Compass
1 in this area
2 Total Sales
-
Kayla Jarmon
K
Buyer's Agent in 2020
Kayla Jarmon
Parks Compass
(615) 879-9901
4 in this area
42 Total Sales
Map
Source: Realtracs
MLS Number: 2706528
APN: 078E-F-017.00
- 1 Pinewood Rd
- 433 Dragonfly Ct
- 108 Ridgemont Place
- 104 Basil Ct
- 635 Bonnie Place
- 132 Ormesby Place
- 703 Welsh Ln
- 1143 Buckingham Cir
- 520 Castlebury Ct
- 201 Coronation Ct
- 635 Band Dr
- 1183 Buckingham Cir
- 224 Hickory Dr
- 20 Daniels Dr
- 518 Maplegrove Dr
- 222 Maple Dr
- 320 Liberty Pike Unit 212
- 306 Battery Ct
- 538 Maplegrove Dr
- 224 3rd Ave S






