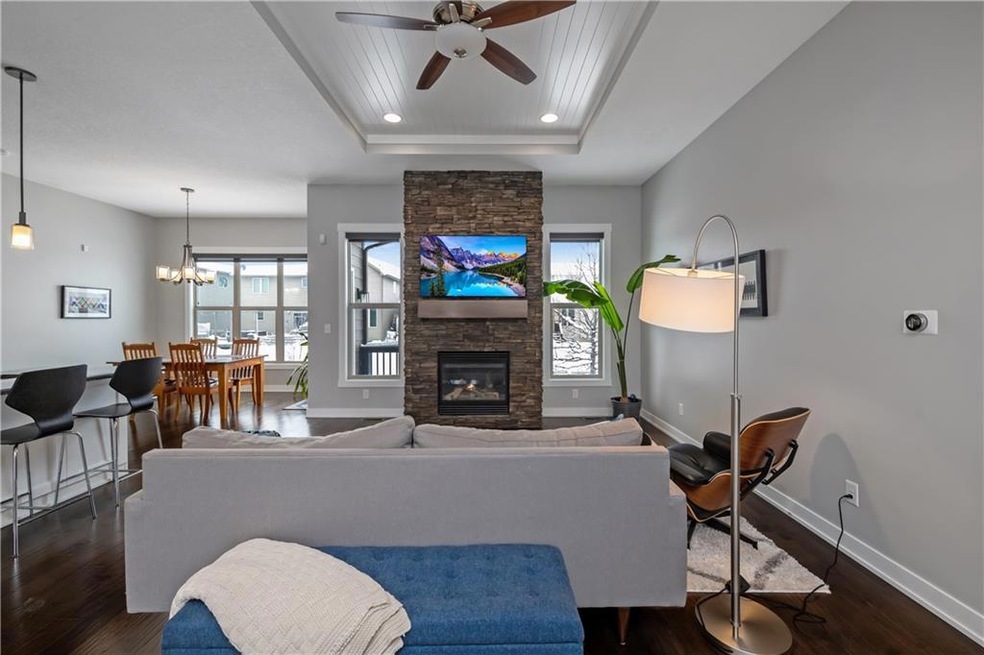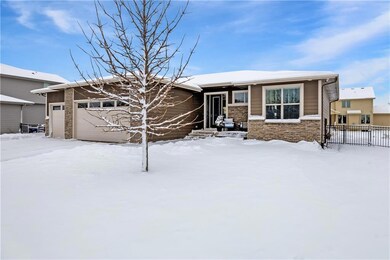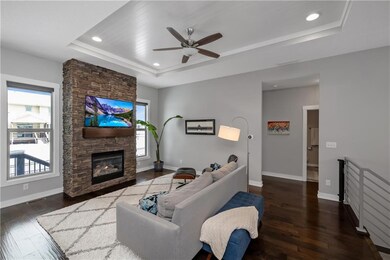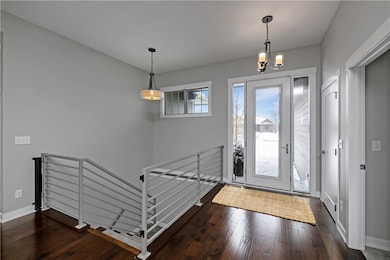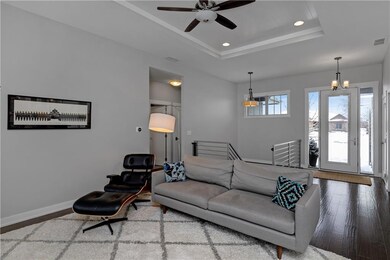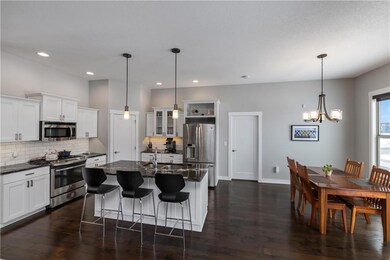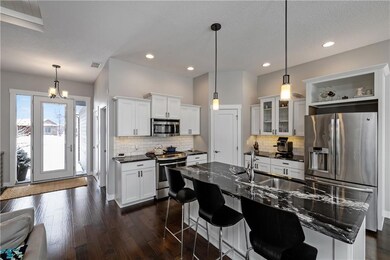
221 S 84th St West Des Moines, IA 50266
Estimated Value: $474,000 - $523,000
Highlights
- Ranch Style House
- Wood Flooring
- Cul-De-Sac
- Woodland Hills Elementary Rated A-
- Mud Room
- 1-minute walk to Huston Ridge Park
About This Home
As of March 2024Move in ready ranch style home on a private cul-de-sac offering four bedrooms, three baths, almost 3000 square feet of finished living area, and a highly desired West Des Moines neighborhood, Heritage Bend. Features of this home include: Open floor plan, gas fireplace, fantastic natural light, custom window treatments throughout, hardwood flooring, stainless appliances, entertainer friendly kitchen with large center island and corner walk-in pantry, mudroom off large 3 stall garage, granite countertops throughout, tiled shower in master bath that offers a dual vanity, fully finished lower level, 400 square feet of storage, wet bar area, large multi-level paver patio off the eat in kitchen, fenced yard, and established landscaping with additional trees that have been added. Outdoor quality of life is off the charts at this address, the home is a few minutes walk from Valley View Park which offers tennis/pickleball/beach volleyball, Whisper Point Park, Brookview Park, Valley View Aquatic Center, Huston Park is down the street, Heritage Bend has a large fishing pond, and the Jordan Creek Bike Trail is very close too. Very easy to show and immediate occupancy is available, please call an agent today for a private tour or for more information.
Home Details
Home Type
- Single Family
Est. Annual Taxes
- $7,122
Year Built
- Built in 2013
Lot Details
- 10,800 Sq Ft Lot
- Cul-De-Sac
- Property is Fully Fenced
- Chain Link Fence
- Irrigation
HOA Fees
- $30 Monthly HOA Fees
Home Design
- Ranch Style House
- Asphalt Shingled Roof
- Stone Siding
- Cement Board or Planked
Interior Spaces
- 1,634 Sq Ft Home
- Wet Bar
- Gas Log Fireplace
- Mud Room
- Family Room Downstairs
- Dining Area
- Fire and Smoke Detector
- Finished Basement
Kitchen
- Eat-In Kitchen
- Stove
- Microwave
- Dishwasher
Flooring
- Wood
- Carpet
- Tile
Bedrooms and Bathrooms
- 4 Bedrooms | 3 Main Level Bedrooms
Laundry
- Laundry on main level
- Dryer
- Washer
Parking
- 3 Car Attached Garage
- Driveway
Outdoor Features
- Patio
Utilities
- Forced Air Heating and Cooling System
- Cable TV Available
Community Details
- Conlin Properties Association
Listing and Financial Details
- Assessor Parcel Number 1614126002
Ownership History
Purchase Details
Home Financials for this Owner
Home Financials are based on the most recent Mortgage that was taken out on this home.Purchase Details
Home Financials for this Owner
Home Financials are based on the most recent Mortgage that was taken out on this home.Purchase Details
Home Financials for this Owner
Home Financials are based on the most recent Mortgage that was taken out on this home.Purchase Details
Home Financials for this Owner
Home Financials are based on the most recent Mortgage that was taken out on this home.Purchase Details
Home Financials for this Owner
Home Financials are based on the most recent Mortgage that was taken out on this home.Similar Homes in West Des Moines, IA
Home Values in the Area
Average Home Value in this Area
Purchase History
| Date | Buyer | Sale Price | Title Company |
|---|---|---|---|
| Peled Amnon Andrew | $490,000 | None Listed On Document | |
| 221 S 84Th St Llc | $375,000 | None Available | |
| Leclere Julie Sinn | $370,000 | None Available | |
| Kirke Thomas A | $313,000 | None Available | |
| Berkey Homebuilders Inc | $68,500 | None Available |
Mortgage History
| Date | Status | Borrower | Loan Amount |
|---|---|---|---|
| Open | Peled Amnon Andrew | $465,500 | |
| Previous Owner | 221 S 84Th St Llc | $300,000 | |
| Previous Owner | Leclere Julie Sinn | $165,700 | |
| Previous Owner | Leclere Julie Sinn | $195,000 | |
| Previous Owner | Kirke Thomas A | $272,250 | |
| Previous Owner | Berkey Homebuilders Inc | $136,570 |
Property History
| Date | Event | Price | Change | Sq Ft Price |
|---|---|---|---|---|
| 03/08/2024 03/08/24 | Sold | $490,000 | 0.0% | $300 / Sq Ft |
| 02/12/2024 02/12/24 | Pending | -- | -- | -- |
| 01/28/2024 01/28/24 | For Sale | $490,000 | +30.7% | $300 / Sq Ft |
| 03/20/2020 03/20/20 | Sold | $375,000 | -5.1% | $229 / Sq Ft |
| 03/20/2020 03/20/20 | Pending | -- | -- | -- |
| 11/04/2019 11/04/19 | For Sale | $395,000 | +8.8% | $242 / Sq Ft |
| 11/26/2014 11/26/14 | Sold | $363,000 | -8.4% | $223 / Sq Ft |
| 11/26/2014 11/26/14 | Pending | -- | -- | -- |
| 09/20/2013 09/20/13 | For Sale | $396,500 | -- | $243 / Sq Ft |
Tax History Compared to Growth
Tax History
| Year | Tax Paid | Tax Assessment Tax Assessment Total Assessment is a certain percentage of the fair market value that is determined by local assessors to be the total taxable value of land and additions on the property. | Land | Improvement |
|---|---|---|---|---|
| 2023 | $7,122 | $430,830 | $80,000 | $350,830 |
| 2022 | $7,214 | $380,370 | $80,000 | $300,370 |
| 2021 | $7,214 | $389,860 | $80,000 | $309,860 |
| 2020 | $7,118 | $381,300 | $80,000 | $301,300 |
| 2019 | $7,150 | $381,300 | $80,000 | $301,300 |
| 2018 | $7,150 | $365,210 | $75,000 | $290,210 |
| 2017 | $7,182 | $365,210 | $75,000 | $290,210 |
| 2016 | $7,008 | $349,150 | $75,000 | $274,150 |
| 2015 | $2,434 | $125,000 | $0 | $0 |
| 2014 | $6 | $270 | $0 | $0 |
Agents Affiliated with this Home
-
Cy Phillips

Seller's Agent in 2024
Cy Phillips
Space Simply
(515) 423-0899
111 in this area
605 Total Sales
-
Megan Rich

Buyer's Agent in 2024
Megan Rich
RE/MAX
(515) 508-1471
4 in this area
15 Total Sales
-
Dennis Tonnemacher

Seller's Agent in 2014
Dennis Tonnemacher
RE/MAX
(515) 480-7901
19 in this area
122 Total Sales
-
Gwen Conte

Buyer's Agent in 2014
Gwen Conte
RE/MAX
(515) 238-8451
15 in this area
50 Total Sales
Map
Source: Des Moines Area Association of REALTORS®
MLS Number: 688240
APN: 16-14-126-002
- 224 S 83rd St
- 8670 Silverwood Dr
- 277 S 79th St Unit 406
- 277 S 79th St Unit 608
- 280 S 79th St Unit 1302
- 122 S 91st St
- 294 S 91st St
- 185 80th St Unit 102
- 215 80th St Unit 102
- 281 S Marigold Ave
- 277 S Marigold Ave
- 273 S Marigold Ave
- 196 79th St
- 8305 Century Dr
- 180 Bridgewood Dr
- 188 Bridgewood Dr
- 10546 SW Wild Bergamot Dr
- 10534 SW Wild Bergamot Dr
- 9061 Calvin Dr
- 379 S Cedar Ridge Cove
