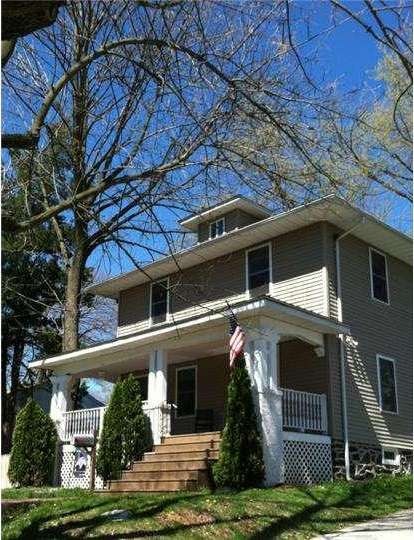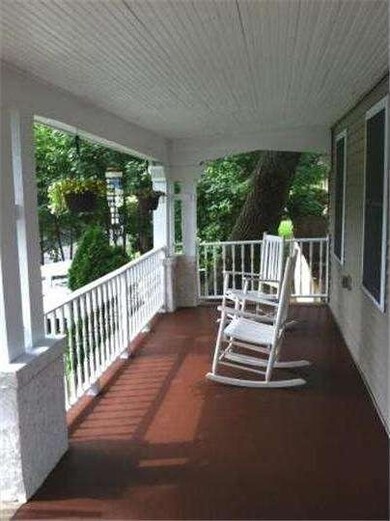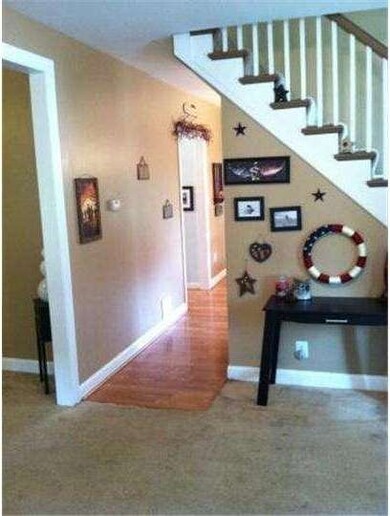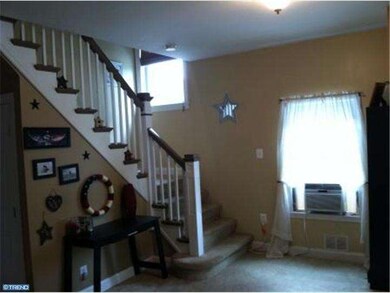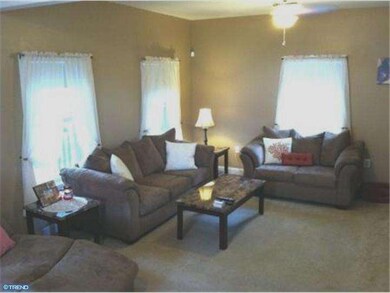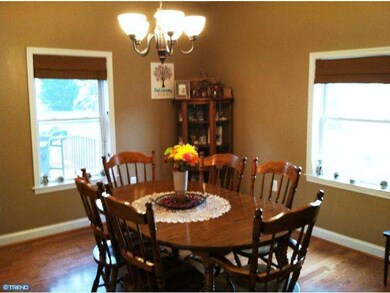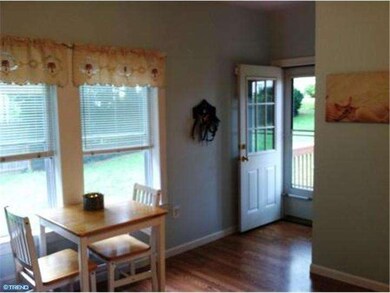
221 S Bishop Ave Secane, PA 19018
Secane NeighborhoodEstimated Value: $337,241 - $360,000
Highlights
- Colonial Architecture
- Attic
- Porch
- Deck
- No HOA
- Butlers Pantry
About This Home
As of June 2014When people dream of home ownership, they don't dream about mortgage payments and plumbers. They dream about a spacious covered front porch, a large eat-in kitchen with plenty of prep space. They dream of large gatherings in a formal dining room, a master-suite with a walk-in closet. Come see the results of an extensive renovation that took place which added many other features you see in more modern homes- a true first floor powder room, a real pantry in the kitchen, two full bathrooms on the second floor, an accessible attic with plenty of room for storage. Great curb appeal as the home is nicely sited on a spacious lot. Private driveway. Large, fenced back yard with spacious deck- great for entertaining. Systems are in good shape. Make this the home of your dreams, come see before it's too late.
Last Agent to Sell the Property
Keller Williams Realty Devon-Wayne License #AB065549 Listed on: 03/07/2014

Home Details
Home Type
- Single Family
Year Built
- Built in 1950 | Remodeled in 2004
Lot Details
- 9,375 Sq Ft Lot
- Lot Dimensions are 75x125
- Sloped Lot
- Back and Front Yard
- Property is in good condition
Home Design
- Colonial Architecture
- Stone Foundation
- Pitched Roof
- Shingle Roof
- Vinyl Siding
Interior Spaces
- Property has 2 Levels
- Living Room
- Dining Room
- Wall to Wall Carpet
- Home Security System
- Attic
Kitchen
- Eat-In Kitchen
- Butlers Pantry
- Self-Cleaning Oven
- Built-In Range
- Dishwasher
Bedrooms and Bathrooms
- 3 Bedrooms
- En-Suite Primary Bedroom
- En-Suite Bathroom
- 2.5 Bathrooms
Unfinished Basement
- Basement Fills Entire Space Under The House
- Laundry in Basement
Parking
- 2 Open Parking Spaces
- 2 Parking Spaces
- Private Parking
- Driveway
Outdoor Features
- Deck
- Shed
- Porch
Schools
- Primos Elementary School
- Drexel Hill Middle School
- Upper Darby Senior High School
Utilities
- Cooling System Mounted In Outer Wall Opening
- Heating System Uses Oil
- Hot Water Heating System
- 200+ Amp Service
- Electric Water Heater
Community Details
- No Home Owners Association
- Secane Subdivision
Listing and Financial Details
- Tax Lot 046-000
- Assessor Parcel Number 16-13-00598-00
Ownership History
Purchase Details
Home Financials for this Owner
Home Financials are based on the most recent Mortgage that was taken out on this home.Purchase Details
Purchase Details
Home Financials for this Owner
Home Financials are based on the most recent Mortgage that was taken out on this home.Purchase Details
Home Financials for this Owner
Home Financials are based on the most recent Mortgage that was taken out on this home.Purchase Details
Similar Homes in the area
Home Values in the Area
Average Home Value in this Area
Purchase History
| Date | Buyer | Sale Price | Title Company |
|---|---|---|---|
| Smith Melissa | $167,000 | None Available | |
| National Residential Nominee Services In | $167,000 | None Available | |
| Delussey Jeffrey | $175,000 | None Available | |
| Fry Steven R | $275,000 | None Available | |
| Nather Frank A | $70,000 | -- |
Mortgage History
| Date | Status | Borrower | Loan Amount |
|---|---|---|---|
| Open | Smith Melissa | $150,300 | |
| Previous Owner | Delussey Jeffrey | $170,563 | |
| Previous Owner | Fry Steven R | $58,000 | |
| Previous Owner | Fry Steven R | $77,500 |
Property History
| Date | Event | Price | Change | Sq Ft Price |
|---|---|---|---|---|
| 06/24/2014 06/24/14 | Sold | $167,000 | -3.7% | $66 / Sq Ft |
| 05/08/2014 05/08/14 | Pending | -- | -- | -- |
| 04/21/2014 04/21/14 | Price Changed | $173,500 | -0.9% | $68 / Sq Ft |
| 04/13/2014 04/13/14 | Price Changed | $174,999 | -1.7% | $69 / Sq Ft |
| 04/02/2014 04/02/14 | Price Changed | $178,000 | -1.7% | $70 / Sq Ft |
| 03/07/2014 03/07/14 | For Sale | $181,000 | +3.4% | $71 / Sq Ft |
| 04/27/2012 04/27/12 | Sold | $175,000 | -5.4% | $102 / Sq Ft |
| 03/17/2012 03/17/12 | Pending | -- | -- | -- |
| 01/16/2012 01/16/12 | For Sale | $184,900 | -- | $108 / Sq Ft |
Tax History Compared to Growth
Tax History
| Year | Tax Paid | Tax Assessment Tax Assessment Total Assessment is a certain percentage of the fair market value that is determined by local assessors to be the total taxable value of land and additions on the property. | Land | Improvement |
|---|---|---|---|---|
| 2024 | $7,631 | $180,430 | $49,650 | $130,780 |
| 2023 | $7,559 | $180,430 | $49,650 | $130,780 |
| 2022 | $7,355 | $180,430 | $49,650 | $130,780 |
| 2021 | $9,740 | $180,430 | $49,650 | $130,780 |
| 2020 | $2,104 | $98,400 | $42,770 | $55,630 |
| 2019 | $2,061 | $98,400 | $42,770 | $55,630 |
| 2018 | $2,061 | $98,400 | $0 | $0 |
| 2017 | $3,565 | $98,400 | $0 | $0 |
| 2016 | $540 | $98,400 | $0 | $0 |
| 2015 | $540 | $98,400 | $0 | $0 |
| 2014 | $540 | $98,400 | $0 | $0 |
Agents Affiliated with this Home
-
Jim Ryal

Seller's Agent in 2014
Jim Ryal
Keller Williams Realty Devon-Wayne
(610) 636-7471
24 Total Sales
-
John Gallagher

Buyer's Agent in 2014
John Gallagher
RE/MAX
(610) 547-5566
77 Total Sales
-

Seller's Agent in 2012
Diane Sangillo
BHHS Fox & Roach
Map
Source: Bright MLS
MLS Number: 1002828660
APN: 16-13-00598-00
- 173 Beechwood Ave
- 203 Ashland Ave
- 1119 Secane Rd
- 1200 Providence Rd
- 607 Wynnbrook Rd
- 615 Wynnbrook Rd
- 2541 Secane Rd
- 5307 Delmar Dr
- 100 Alverstone Rd
- 915 Edgewood Dr
- 116 Alverstone Rd
- 2419 Secane Rd
- 805 Willow Ave
- 1126 Brookwood Ln Unit 208
- 137 Alverstone Rd
- 812 Hawthorne Ave
- 5213 Fairhaven Rd
- 705 Central Ave
- 282 Davis Ave
- 515 Andrew Rd
- 221 S Bishop Ave
- 1116 Woodside Ave
- 1121 Belmont Ave
- 208 S Bishop Ave
- 211 S Bishop Ave
- 1119 Belmont Ave
- 1115 Belmont Ave
- 1117 Woodside Ave
- 207 S Bishop Ave
- 220 S Bishop Ave
- 216 S Bishop Ave
- 1110 Woodside Ave
- 1109 Belmont Ave
- 224 S Bishop Ave
- 205 S Bishop Ave
- 1109 Woodside Ave
- 1116 Belmont Ave
- 1118 Belmont Ave
- 201 S Bishop Ave
- 1114 Belmont Ave
