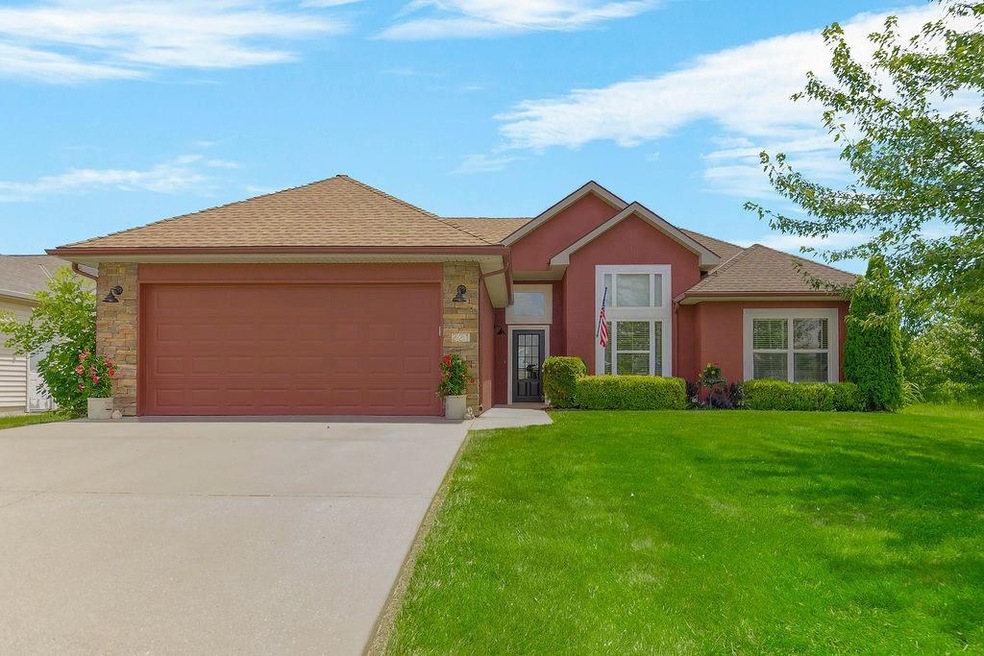
221 S Gaar St Lone Jack, MO 64070
Estimated payment $1,910/month
Highlights
- Ranch Style House
- No HOA
- Thermal Windows
- Corner Lot
- Breakfast Room
- 2 Car Attached Garage
About This Home
One-level living at its best! This beautifully maintained home is move-in ready with fantastic updates, including a NEW 2024 roof, new Bosch stove and convection oven, new carpet, newer ceiling fans and fixtures, newer exterior paint, and more. The family room welcomes you with luxury vinyl plank flooring, a stacked stone fireplace, and an abundance of natural light that flows seamlessly into the dining area. The kitchen offers a breakfast bar, upgraded appliances, and generous storage space, with a convenient laundry room nearby — washer and dryer included. The primary suite features a walk-in closet and a private bath complete with a walk-in shower, jetted tub, and dual vanities. Bedroom #2 boasts high ceilings and striking stacked windows, while the hall bath includes a shower/tub combo and tile flooring. Sitting on a large corner lot, this home offers a private fenced backyard, new paver patio, and updated landscaping with decorative rock and well-tended gardens — perfect for relaxing or entertaining. Ideally located with easy highway access for commuters!
Listing Agent
Keller Williams Platinum Prtnr Brokerage Phone: 816-268-4033 Listed on: 06/26/2025

Co-Listing Agent
Keller Williams Platinum Prtnr Brokerage Phone: 816-268-4033 License #2012014308
Home Details
Home Type
- Single Family
Est. Annual Taxes
- $3,868
Year Built
- Built in 2010
Lot Details
- 7,954 Sq Ft Lot
- Privacy Fence
- Wood Fence
- Corner Lot
- Paved or Partially Paved Lot
- Level Lot
Parking
- 2 Car Attached Garage
- Front Facing Garage
Home Design
- Ranch Style House
- Traditional Architecture
- Slab Foundation
- Composition Roof
- Vinyl Siding
- Stone Veneer
Interior Spaces
- 1,336 Sq Ft Home
- Ceiling Fan
- Thermal Windows
- Family Room with Fireplace
- Breakfast Room
- Combination Kitchen and Dining Room
- Storm Doors
Kitchen
- Built-In Electric Oven
- Dishwasher
- Wood Stained Kitchen Cabinets
- Disposal
Flooring
- Carpet
- Ceramic Tile
Bedrooms and Bathrooms
- 3 Bedrooms
- Walk-In Closet
- 2 Full Bathrooms
- Spa Bath
Laundry
- Laundry on main level
- Washer
Schools
- Lone Jack Elementary School
- Lone Jack High School
Utilities
- Central Air
- Heat Pump System
Community Details
- No Home Owners Association
- Shiloh Estates Subdivision
Listing and Financial Details
- Assessor Parcel Number 74-340-10-05-00-0-00-000
- $0 special tax assessment
Map
Home Values in the Area
Average Home Value in this Area
Tax History
| Year | Tax Paid | Tax Assessment Tax Assessment Total Assessment is a certain percentage of the fair market value that is determined by local assessors to be the total taxable value of land and additions on the property. | Land | Improvement |
|---|---|---|---|---|
| 2024 | $3,868 | $49,001 | $6,072 | $42,929 |
| 2023 | $3,505 | $49,001 | $5,012 | $43,989 |
| 2022 | $2,886 | $35,340 | $5,012 | $30,328 |
| 2021 | $2,812 | $35,340 | $5,012 | $30,328 |
| 2020 | $2,745 | $32,132 | $5,012 | $27,120 |
| 2019 | $2,731 | $32,132 | $5,012 | $27,120 |
| 2018 | $1,659,844 | $27,965 | $4,362 | $23,603 |
| 2017 | $2,531 | $27,965 | $4,362 | $23,603 |
| 2016 | $2,481 | $27,265 | $4,560 | $22,705 |
| 2014 | $2,333 | $24,510 | $4,560 | $19,950 |
Property History
| Date | Event | Price | Change | Sq Ft Price |
|---|---|---|---|---|
| 07/29/2025 07/29/25 | Pending | -- | -- | -- |
| 06/26/2025 06/26/25 | For Sale | $290,000 | +13.8% | $217 / Sq Ft |
| 12/09/2022 12/09/22 | Sold | -- | -- | -- |
| 11/06/2022 11/06/22 | Price Changed | $254,900 | -1.9% | $191 / Sq Ft |
| 09/07/2022 09/07/22 | For Sale | $259,900 | +53.8% | $195 / Sq Ft |
| 10/03/2017 10/03/17 | Sold | -- | -- | -- |
| 09/12/2017 09/12/17 | For Sale | $169,000 | -6.1% | -- |
| 08/25/2017 08/25/17 | Pending | -- | -- | -- |
| 07/13/2017 07/13/17 | For Sale | $180,000 | -- | -- |
Purchase History
| Date | Type | Sale Price | Title Company |
|---|---|---|---|
| Warranty Deed | -- | Continental Title | |
| Warranty Deed | -- | Secured Title Of Kansas City | |
| Trustee Deed | $115,000 | None Available | |
| Interfamily Deed Transfer | -- | Coffelt Land Title Inc | |
| Warranty Deed | -- | Coffelt Land Title Inc | |
| Warranty Deed | -- | Old Republic Title Company | |
| Grant Deed | -- | None Available |
Mortgage History
| Date | Status | Loan Amount | Loan Type |
|---|---|---|---|
| Open | $245,005 | New Conventional | |
| Previous Owner | $164,461 | VA | |
| Previous Owner | $155,406 | FHA | |
| Previous Owner | $115,000 | Construction |
Similar Homes in Lone Jack, MO
Source: Heartland MLS
MLS Number: 2558599
APN: 74-340-10-05-00-0-00-000
- 210 S Devin St
- 213 S Dalton Dr
- 207 Black Jack Ave
- 204 E Casey Rd
- 807 N Whispering Hills Dr
- 809 N Maple Ct
- 110 Woodland Ave
- 807 N Walnut Ln
- 202 Maple St
- 200 Maple St
- 36300 E Bynum Spur Rd
- 14913 S Outer Belt Extension
- 34908 E Shores Rd
- 36404 E County Line Rd
- TBD E Bynum Spur Rd
- 12111 S Faulkenberry Rd
- 33106 Stringtown Rd
- 810 W Shawhan Pkwy
- 220 Lakota Ln
- 813 W Shawhan Pkwy






