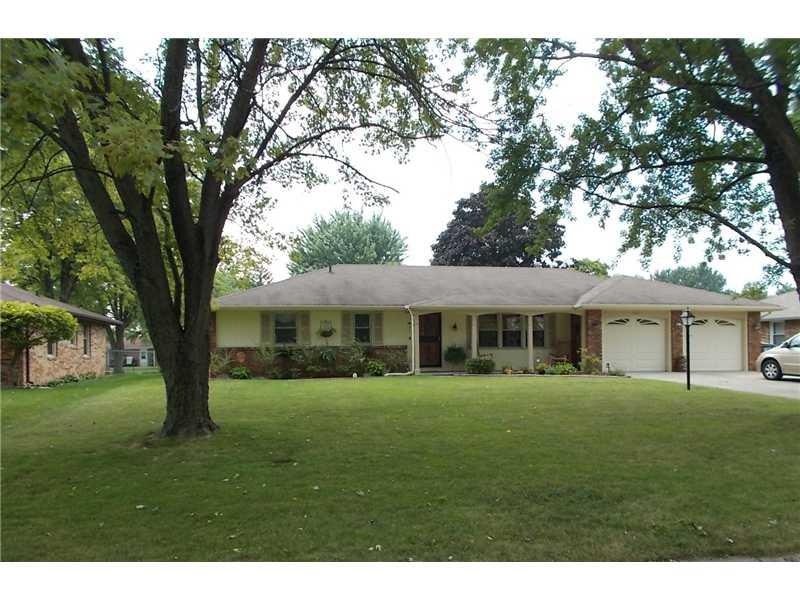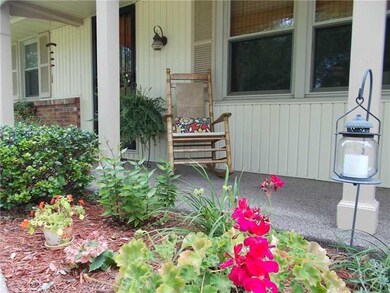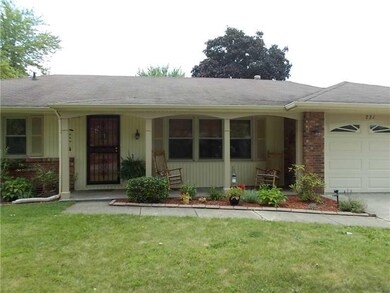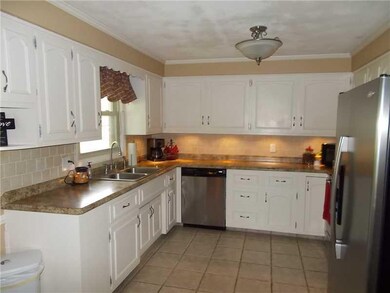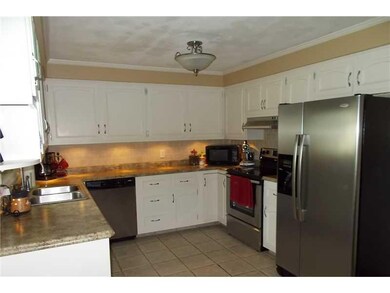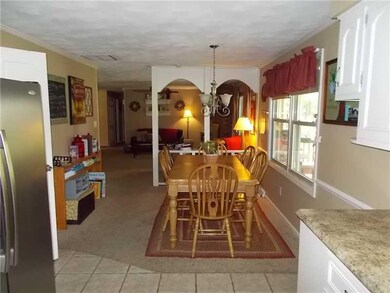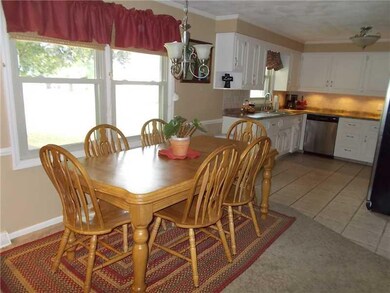
221 S Mustin Dr Anderson, IN 46012
Highlights
- Ranch Style House
- Storm Windows
- Combination Kitchen and Dining Room
- Covered patio or porch
- Forced Air Heating and Cooling System
- Garage
About This Home
As of November 2022Great neighbors are just the icing on the cake for this adorable brick ranch in popular Mustin Manor. Extra large rooms means you won't be cramped for space, yet the family room with beautiful brick fireplace offers a cozy and relaxing spot to hang out. Large, bright kitchen with plenty of cabinets and tile floor, up to the minute decor and spacious fenced in back yard means that you will be enjoying this fine home from the minute you move in. Extra bonus - built in storage in one bedroom usuall
Last Agent to Sell the Property
Myra Hall
eXp Realty, LLC Listed on: 08/11/2014
Last Buyer's Agent
Barbara Sylvester
F.C. Tucker/Thompson

Home Details
Home Type
- Single Family
Est. Annual Taxes
- $1,094
Year Built
- Built in 1971
Home Design
- Ranch Style House
- Brick Exterior Construction
Interior Spaces
- 1,696 Sq Ft Home
- Window Screens
- Family Room with Fireplace
- Combination Kitchen and Dining Room
- Crawl Space
- Electric Oven
Bedrooms and Bathrooms
- 3 Bedrooms
- 2 Full Bathrooms
Home Security
- Storm Windows
- Fire and Smoke Detector
Parking
- Garage
- Driveway
Utilities
- Forced Air Heating and Cooling System
- Heating System Uses Gas
- Gas Water Heater
Additional Features
- Covered patio or porch
- 0.31 Acre Lot
Community Details
- Mustin Manor Subdivision
Listing and Financial Details
- Assessor Parcel Number 481208203056000003
Ownership History
Purchase Details
Home Financials for this Owner
Home Financials are based on the most recent Mortgage that was taken out on this home.Purchase Details
Home Financials for this Owner
Home Financials are based on the most recent Mortgage that was taken out on this home.Purchase Details
Similar Homes in Anderson, IN
Home Values in the Area
Average Home Value in this Area
Purchase History
| Date | Type | Sale Price | Title Company |
|---|---|---|---|
| Warranty Deed | -- | Absolute Title Inc | |
| Warranty Deed | -- | -- | |
| Personal Reps Deed | -- | -- |
Mortgage History
| Date | Status | Loan Amount | Loan Type |
|---|---|---|---|
| Previous Owner | $115,000 | VA |
Property History
| Date | Event | Price | Change | Sq Ft Price |
|---|---|---|---|---|
| 11/09/2022 11/09/22 | Sold | $181,000 | -13.8% | $107 / Sq Ft |
| 10/20/2022 10/20/22 | Pending | -- | -- | -- |
| 10/12/2022 10/12/22 | For Sale | $210,000 | +82.6% | $124 / Sq Ft |
| 10/21/2014 10/21/14 | Sold | $115,000 | -4.1% | $68 / Sq Ft |
| 08/15/2014 08/15/14 | Pending | -- | -- | -- |
| 08/11/2014 08/11/14 | For Sale | $119,900 | -- | $71 / Sq Ft |
Tax History Compared to Growth
Tax History
| Year | Tax Paid | Tax Assessment Tax Assessment Total Assessment is a certain percentage of the fair market value that is determined by local assessors to be the total taxable value of land and additions on the property. | Land | Improvement |
|---|---|---|---|---|
| 2024 | $1,177 | $146,900 | $20,200 | $126,700 |
| 2023 | $3,016 | $134,700 | $19,300 | $115,400 |
| 2022 | $1,141 | $126,100 | $19,200 | $106,900 |
| 2021 | $728 | $110,800 | $16,600 | $94,200 |
| 2020 | $561 | $105,400 | $15,700 | $89,700 |
| 2019 | $352 | $98,700 | $15,700 | $83,000 |
| 2018 | $102 | $91,000 | $15,700 | $75,300 |
| 2017 | $65 | $90,100 | $15,700 | $74,400 |
| 2016 | $131 | $92,300 | $16,200 | $76,100 |
| 2014 | $403 | $102,300 | $15,700 | $86,600 |
| 2013 | $403 | $108,400 | $15,700 | $92,700 |
Agents Affiliated with this Home
-
H
Seller's Agent in 2022
Heather Dyson
Keller Williams Indy Metro S
-
R
Buyer's Agent in 2022
Reanna Southard
Carpenter, REALTORS®
-
M
Seller's Agent in 2014
Myra Hall
eXp Realty, LLC
-
B
Buyer's Agent in 2014
Barbara Sylvester
F.C. Tucker/Thompson
Map
Source: MIBOR Broker Listing Cooperative®
MLS Number: MBR21309152
APN: 48-12-08-203-056.000-003
- 2315 E 3rd St
- 2511 Ritter Dr
- 2317 Fowler St
- 124 N Mustin Dr
- 0 Ranike Dr
- 2613 E 7th St
- 223 N Coventry Dr
- 2405 E 9th St
- 0 University Blvd
- 1316 E 7th St
- 901 Fremont Dr
- 1320 E 8th St
- 2508 Pamela Ct
- 1004 Shepherd Rd
- 2927 E 8th St
- 706 Chestnut St
- 3215 E 10th St
- 0 Hanover Dr
- 1009 Chestnut St
- 712 Cottage Ave
