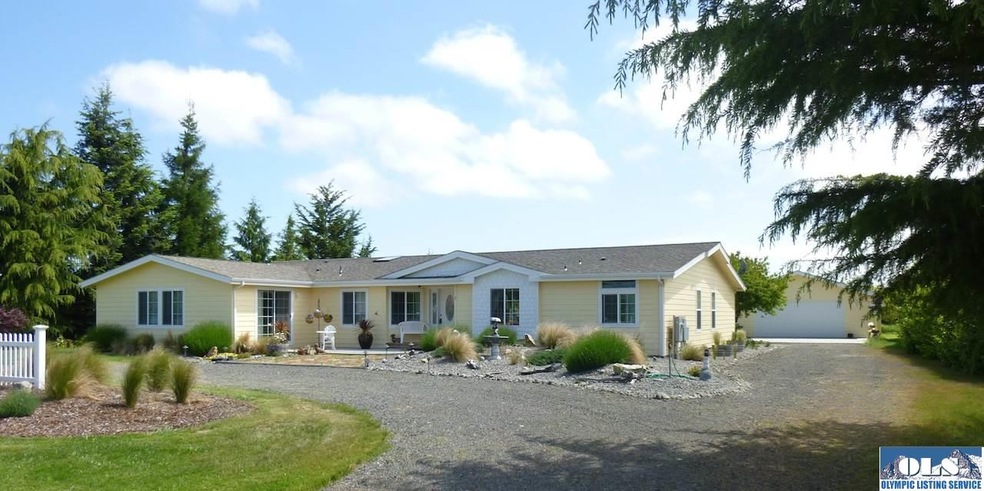
221 S Scott Dr Sequim, WA 98382
Highlights
- Fruit Trees
- Contemporary Architecture
- Den
- Deck
- Vaulted Ceiling
- Covered patio or porch
About This Home
As of June 2020Large 3 Bed/ 3 Bath home plus huge bonus room; 2 master suites with "sitting areas" and a separate den. Centrally located kitchen offers lots of storage, walk-in pantry and 2 refrigerators. Easy care solid surface flooring throughout Carian counters in kitchen and baths. Heated floor in main master bath. 2 laundry areas. Landscaped acre, fenced for pets, entertaining deck Outbuildings for storage. Quiet neighborhood. Mountain view.
Last Agent to Sell the Property
Heidi Hansen
Windermere-Sequim/East License #98429 Listed on: 08/21/2015
Last Buyer's Agent
Jo Cummins
Blue Sky Real Estate Sequim License #11626
Property Details
Home Type
- Manufactured Home
Est. Annual Taxes
- $2,330
Year Built
- Built in 2007
Lot Details
- 1 Acre Lot
- Cul-De-Sac
- Street terminates at a dead end
- Partially Fenced Property
- Landscaped
- Level Lot
- Privacy
- Fruit Trees
- Garden
Home Design
- Contemporary Architecture
- Concrete Foundation
- Fire Rated Drywall
- Composition Roof
- Cement Siding
Interior Spaces
- 2,983 Sq Ft Home
- Vaulted Ceiling
- Ceiling Fan
- Skylights
- Fireplace
- Family Room Downstairs
- Den
Kitchen
- Oven or Range
- Microwave
- Dishwasher
- Disposal
Flooring
- Wall to Wall Carpet
- Laminate
- Tile
- Vinyl
Bedrooms and Bathrooms
- 3 Bedrooms
- Bathroom on Main Level
- 3 Full Bathrooms
- Dual Sinks
- Soaking Tub
- Separate Shower
Laundry
- Laundry Room
- Laundry on main level
- Dryer
- Washer
Home Security
- Carbon Monoxide Detectors
- Fire and Smoke Detector
Parking
- 2 Car Detached Garage
- 2 Detached Carport Spaces
- Parking Storage or Cabinetry
- Garage Door Opener
- Gravel Driveway
- Off-Street Parking
Eco-Friendly Details
- North or South Exposure
Outdoor Features
- Deck
- Covered patio or porch
- Outdoor Storage
- Outbuilding
Mobile Home
- Pump House
- Manufactured Home
Utilities
- Forced Air Heating System
- Vented Exhaust Fan
- Baseboard Heating
- Propane
- Private Water Source
- Well
- Septic System
- Private Sewer
Community Details
- Built by Marlette
Listing and Financial Details
- Assessor Parcel Number 0430131391600000
Similar Homes in Sequim, WA
Home Values in the Area
Average Home Value in this Area
Property History
| Date | Event | Price | Change | Sq Ft Price |
|---|---|---|---|---|
| 06/30/2020 06/30/20 | Sold | $419,000 | 0.0% | $141 / Sq Ft |
| 05/12/2020 05/12/20 | Pending | -- | -- | -- |
| 05/06/2020 05/06/20 | For Sale | $419,000 | +31.8% | $141 / Sq Ft |
| 02/12/2016 02/12/16 | Sold | $318,000 | -3.6% | $107 / Sq Ft |
| 09/30/2015 09/30/15 | Pending | -- | -- | -- |
| 08/21/2015 08/21/15 | For Sale | $329,900 | -- | $111 / Sq Ft |
Tax History Compared to Growth
Agents Affiliated with this Home
-
Mark DeRousie

Seller's Agent in 2020
Mark DeRousie
RE/MAX
(360) 457-6600
149 Total Sales
-
Gina Rocha

Buyer's Agent in 2020
Gina Rocha
PROFESSIONAL RLTY SRVCS SEQUIM INC
(805) 714-9239
201 Total Sales
-
H
Seller's Agent in 2016
Heidi Hansen
Windermere-Sequim/East
-
J
Buyer's Agent in 2016
Jo Cummins
Blue Sky Real Estate Sequim
Map
Source: Olympic Listing Service
MLS Number: 291762
- 31 House Rd
- 140 Big Sky Ln
- 81 Robbins Rd
- 602 Mccomb Rd
- 91 Cathy Ct
- TBD Wright Rd
- 241 Griffith Farm Rd Unit Griffith Farm Road
- 241 Griffith Farm Rd
- 51 Sheree Ln
- 243 Brazil Rd
- 510 W Evergreen Farm Way
- 94 Brazil Rd
- 435 Livengood Ln
- 351 Duke Dr
- 560 W Minstrel Rd
- 7907 Old Olympic Hwy
- 892 N Oxford Way Unit 617
- 955 N 5th Ave
