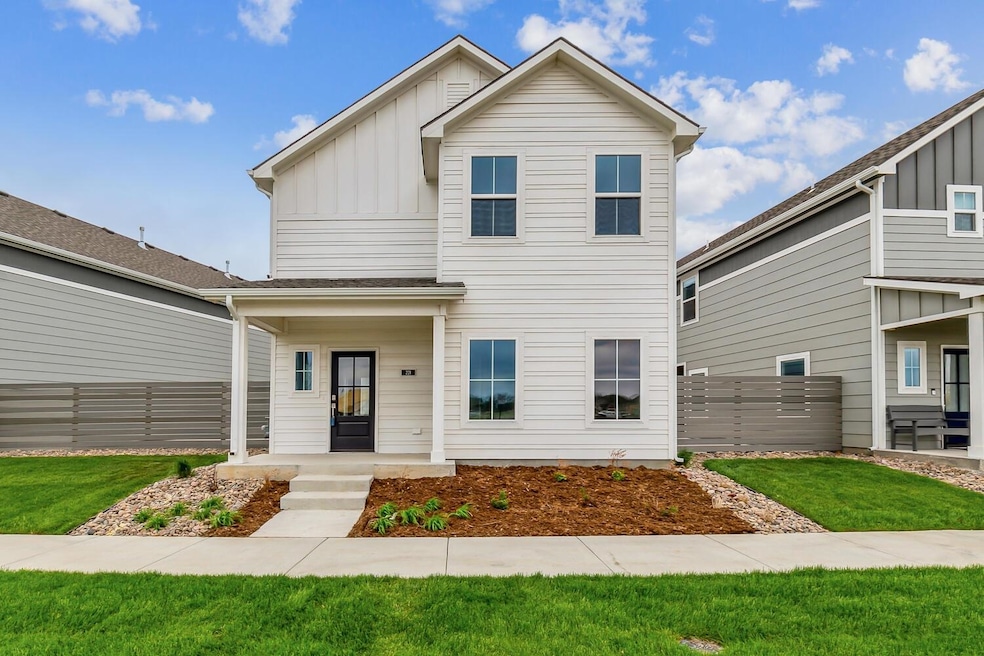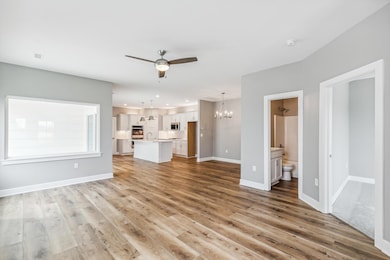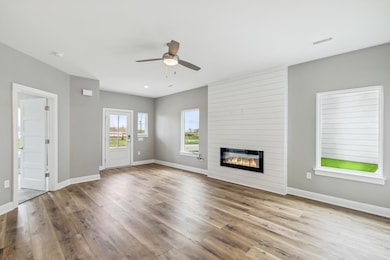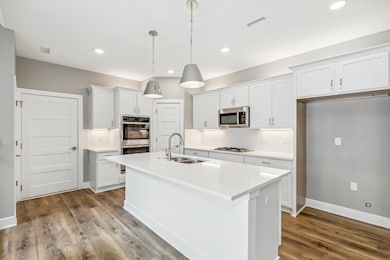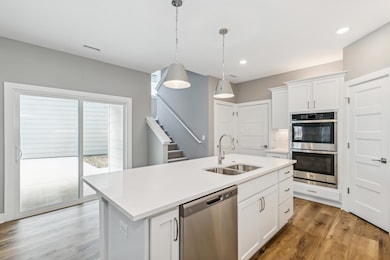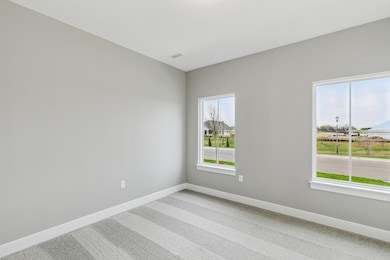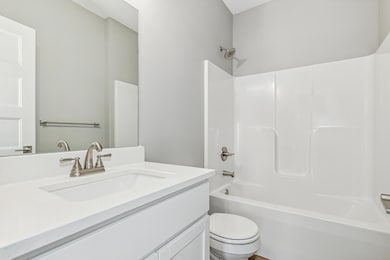221 S Shay Rd Andover, KS 67002
Estimated payment $2,708/month
Highlights
- Fitness Center
- Community Lake
- Community Pool
- Sunflower Elementary School Rated A-
- Vaulted Ceiling
- Covered Patio or Porch
About This Home
Discover this beautifully designed home that offers spacious main-floor living, complete with a living area featuring a cozy fireplace surrounded by charming shiplap, creating a warm and inviting atmosphere. A versatile den can serve as a bedroom or office, along with a full bath for added convenience. The chef’s kitchen features a huge island with a gas cooktop and double ovens, enhanced by stylish undercabinet lighting, perfect for both cooking and entertaining. creating a warm and inviting atmosphere. Step outside to the oversized private courtyard with a partially covered patio, ideal for outdoor relaxation and gatherings. The home also boasts an oversized two-car garage with zero entry into the home, a door to the courtyard, and a storm shelter for added safety and convenience. Upstairs, you'll find the master suite with a private bath, complemented by two additional bedrooms, a full bath, and a stunning vaulted bonus family room that adds a touch of grandeur. Conveniently located near the new Heritage Square and Park Plaza, you'll enjoy easy access to shops, dining, and services, as well as proximity to schools and parks. This home is a perfect blend of comfort, style, and convenience—don’t miss your chance to make it yours! Choose the convenience of a private self-guided tour to explore the unique features and charm of four model homes, tailored to your schedule and preferences! Please note that general taxes, special assessments, HOA fees, room sizes, and lot sizes are estimates. While school information is believed to be accurate, independent verification is recommended.
Co-Listing Agent
Sandra Poston
PB Realty License #00033017
Home Details
Home Type
- Single Family
Est. Annual Taxes
- $6,815
Year Built
- Built in 2023
Lot Details
- 3,485 Sq Ft Lot
- Sprinkler System
HOA Fees
- $160 Monthly HOA Fees
Parking
- 2 Car Garage
Home Design
- Slab Foundation
- Composition Roof
Interior Spaces
- 2,590 Sq Ft Home
- 2-Story Property
- Vaulted Ceiling
- Ceiling Fan
- Fireplace
- Living Room
Kitchen
- Double Oven
- Microwave
- Dishwasher
- Disposal
Flooring
- Carpet
- Luxury Vinyl Tile
Bedrooms and Bathrooms
- 4 Bedrooms
- Walk-In Closet
- 3 Full Bathrooms
Laundry
- Laundry on upper level
- Sink Near Laundry
Accessible Home Design
- Stepless Entry
Outdoor Features
- Covered Deck
- Covered Patio or Porch
Schools
- Sunflower Elementary School
- Andover Central High School
Utilities
- Zoned Heating and Cooling
- Heating System Uses Natural Gas
Listing and Financial Details
- Assessor Parcel Number 20015-008-304-20-0-30-02-034.00-0
Community Details
Overview
- Association fees include lawn service, recreation facility, snow removal, water, gen. upkeep for common ar
- $500 HOA Transfer Fee
- Built by Perfection Builders
- Heritage Subdivision
- Community Lake
Recreation
- Fitness Center
- Community Pool
- Jogging Path
Map
Home Values in the Area
Average Home Value in this Area
Tax History
| Year | Tax Paid | Tax Assessment Tax Assessment Total Assessment is a certain percentage of the fair market value that is determined by local assessors to be the total taxable value of land and additions on the property. | Land | Improvement |
|---|---|---|---|---|
| 2025 | -- | $43,631 | $3,545 | $40,086 |
| 2024 | $0 | $44,914 | $3,545 | $41,369 |
| 2023 | $0 | $3,700 | $3,700 | $0 |
| 2022 | $0 | $3,457 | $3,457 | $0 |
Property History
| Date | Event | Price | List to Sale | Price per Sq Ft |
|---|---|---|---|---|
| 02/26/2025 02/26/25 | Price Changed | $375,000 | -3.6% | $145 / Sq Ft |
| 08/25/2024 08/25/24 | Price Changed | $388,891 | +0.4% | $150 / Sq Ft |
| 01/12/2024 01/12/24 | Price Changed | $387,222 | -0.4% | $150 / Sq Ft |
| 08/17/2023 08/17/23 | Price Changed | $388,891 | +0.4% | $150 / Sq Ft |
| 07/18/2023 07/18/23 | For Sale | $387,222 | -- | $150 / Sq Ft |
Source: South Central Kansas MLS
MLS Number: 628961
APN: 304-20-0-30-02-034-00-0
- 832 N Speyside Cir
- 415 E Park Place
- 419 E Park Place
- 437 E Lexington Ln
- 433 E Lexington Ln
- 441 E Lexington Ln
- 131 S Sunset Dr
- 429 E Lexington Ln
- 328 E Park Place
- 435 E Park Place
- 123 S Sunset Dr
- 141 S Shay Rd
- 433 E Douglas Ave
- 107 S Shay Rd
- 205 S Heritage Way
- 233 S Heritage Way
- 135 S Heritage Way
- 622 E Lexington Ln
- 616 E Park Place
- 201 S Heritage Way
- 107 S Shay Rd
- 415 S Sunset Dr Unit 423-7
- 400 S Heritage Way
- 711 Cloud Ave
- 340 S Pitchers Ct
- 818 N Mccloud Cir
- 2265 N 159th Ct E
- 300 S 127th St E
- 13609 E Pawnee Rd
- 321 N Jackson Heights St
- 12936 E Blake St
- 12944 E Blake St
- 12948 E Blake St
- 12942 E Blake St
- 12938 E Blake St
- 2925 N Boulder Dr
- 9450 E Corporate Hills Dr
- 1157 S Webb Rd
- 9400 E Lincoln St
- 9320 E Osie St
