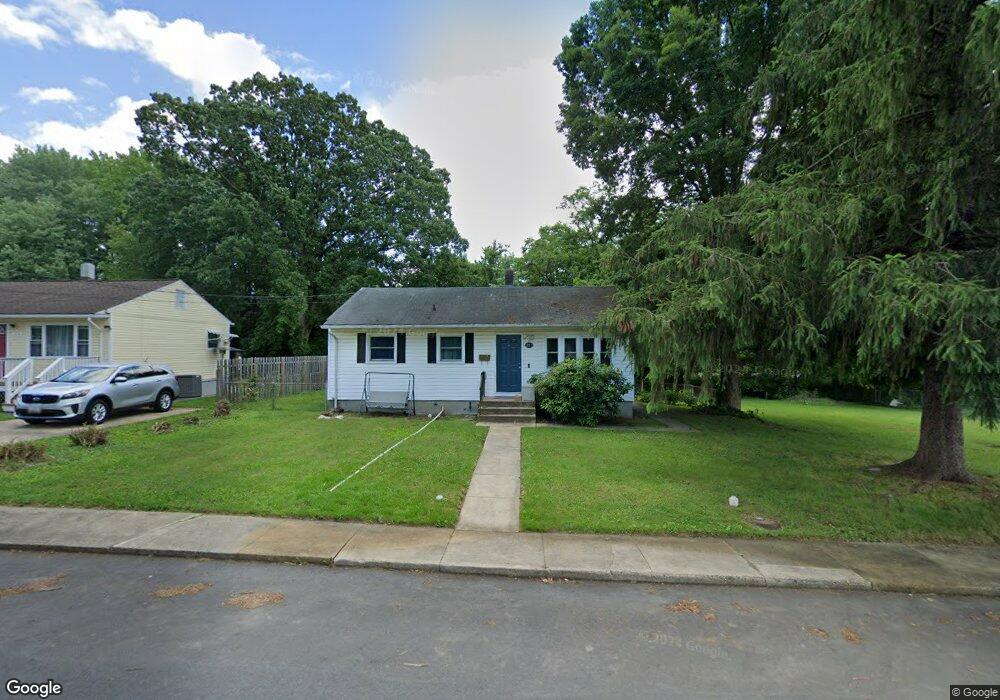221 Schmechel St Aberdeen, MD 21001
Estimated Value: $232,597 - $263,000
3
Beds
1
Bath
864
Sq Ft
$286/Sq Ft
Est. Value
About This Home
This home is located at 221 Schmechel St, Aberdeen, MD 21001 and is currently estimated at $247,399, approximately $286 per square foot. 221 Schmechel St is a home located in Harford County with nearby schools including Bakerfield Elementary School, Aberdeen Middle School, and Aberdeen High School.
Ownership History
Date
Name
Owned For
Owner Type
Purchase Details
Closed on
Aug 5, 2011
Sold by
Reynolds Bruce P
Bought by
Gilmour Benjamin J and Gilmour Lindsey B
Current Estimated Value
Home Financials for this Owner
Home Financials are based on the most recent Mortgage that was taken out on this home.
Original Mortgage
$121,856
Outstanding Balance
$84,096
Interest Rate
4.5%
Mortgage Type
FHA
Estimated Equity
$163,303
Purchase Details
Closed on
Jul 11, 2011
Sold by
Reynold Larry B and Reynold Joyce C
Bought by
Gilmore Benjamin J and Gilmore Lindsey B
Home Financials for this Owner
Home Financials are based on the most recent Mortgage that was taken out on this home.
Original Mortgage
$121,856
Outstanding Balance
$84,096
Interest Rate
4.5%
Mortgage Type
FHA
Estimated Equity
$163,303
Purchase Details
Closed on
Apr 1, 2004
Sold by
Reynolds Bruce P
Bought by
Reynolds Bruce P
Create a Home Valuation Report for This Property
The Home Valuation Report is an in-depth analysis detailing your home's value as well as a comparison with similar homes in the area
Home Values in the Area
Average Home Value in this Area
Purchase History
| Date | Buyer | Sale Price | Title Company |
|---|---|---|---|
| Gilmour Benjamin J | $127,000 | -- | |
| Gilmour Benjamin J | $127,000 | -- | |
| Gilmore Benjamin J | $127,000 | None Available | |
| Gilmour Benjamin J | $127,000 | -- | |
| Gilmour Benjamin J | $127,000 | -- | |
| Reynolds Bruce P | -- | -- |
Source: Public Records
Mortgage History
| Date | Status | Borrower | Loan Amount |
|---|---|---|---|
| Open | Gilmour Benjamin J | $121,856 | |
| Closed | Gilmour Benjamin J | $121,856 | |
| Closed | Gilmour Benjamin J | $121,856 |
Source: Public Records
Tax History Compared to Growth
Tax History
| Year | Tax Paid | Tax Assessment Tax Assessment Total Assessment is a certain percentage of the fair market value that is determined by local assessors to be the total taxable value of land and additions on the property. | Land | Improvement |
|---|---|---|---|---|
| 2025 | $1,293 | $142,900 | $0 | $0 |
| 2024 | $1,293 | $135,600 | $0 | $0 |
| 2023 | $1,223 | $128,300 | $51,200 | $77,100 |
| 2022 | $1,210 | $126,933 | $0 | $0 |
| 2021 | $1,249 | $125,567 | $0 | $0 |
| 2020 | $1,249 | $124,200 | $51,200 | $73,000 |
| 2019 | $1,244 | $123,667 | $0 | $0 |
| 2018 | $1,227 | $123,133 | $0 | $0 |
| 2017 | $1,222 | $122,600 | $0 | $0 |
| 2016 | -- | $122,600 | $0 | $0 |
| 2015 | $1,405 | $122,600 | $0 | $0 |
| 2014 | $1,405 | $127,500 | $0 | $0 |
Source: Public Records
Map
Nearby Homes
- 0 Harford St Unit MDHR2039982
- 406 Ford St
- 458 Bonnett St
- 754 Custis St
- 426 Washington St
- 647 Elm St
- 435 Edmund St
- 615 Pinehurst St
- 722 Bur Oak Ct Unit 77
- 444 Chestnut St
- 515 S Law St
- 21 Gunnison Dr
- 414 S Parke St
- 631 W Bel Air Ave
- 73 Baker St
- 77 Baker St
- 609 S Rogers St
- 519 S Parke St
- 648 S Rogers St
- 0 S Philadelphia Blvd
- 215 Schmechel St
- 211 Schmechel St
- 220 Schmechel St
- 214 Schmechel St
- 227 Schmechel St
- 431 Lorraine St
- 207 Schmechel St
- 225 Schmechel St
- 208 Schmechel St
- 0 Harford St Unit 1000110807
- 0 Harford St Unit 1007033858
- 0 Harford St Unit 1006682330
- 0 Harford St Unit HR9809307
- 0 Harford St Unit MDHR2030204
- 0 Harford St Unit MDHR2016012
- 0 Harford St Unit MDHR2011868
- 0 Harford St Unit MDHR231912
- 430 Lorraine St
- 219 Baltimore St
- 427 Lorraine St
