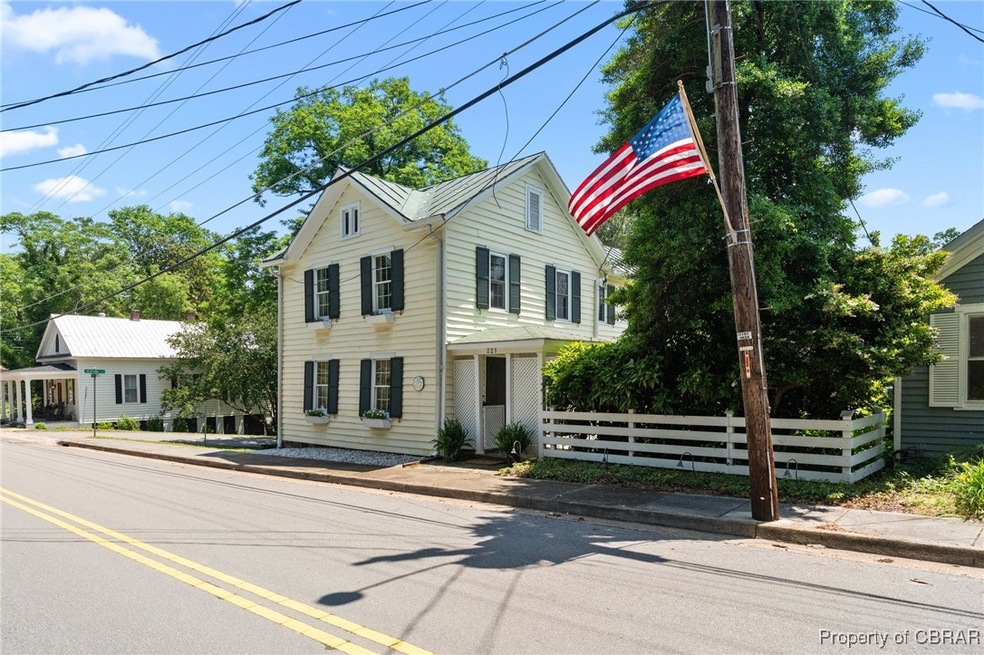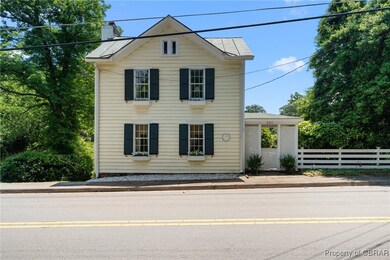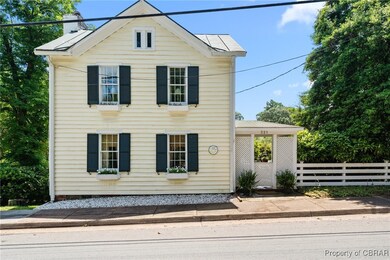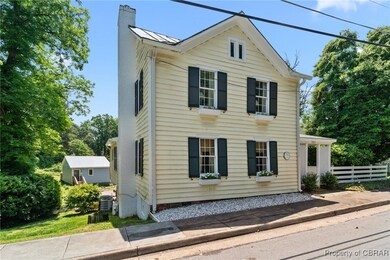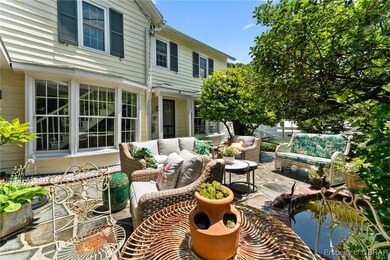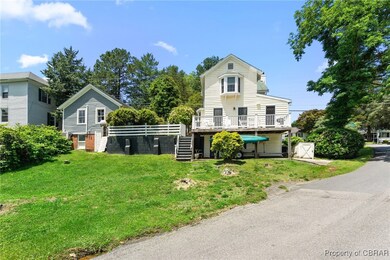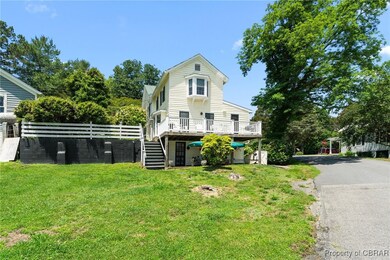
221 Steamboat Rd Irvington, VA 22480
Highlights
- Wood Flooring
- Fireplace
- Patio
- Farmhouse Style Home
- Cooling Available
- Wood Siding
About This Home
As of July 2025Charming 1890 historic gem in the heart of Irvington, VA, exuding timeless character and modern comfort. This delightful 3-bedroom, 2-bathroom cottage spans 2084 sqft and offers a perfect blend of vintage allure and thoughtful updates. Step into the enchanting bluestone courtyard, complete with a serene koi pond, perfect for relaxing or entertaining. Located just two blocks from a public boat ramp, enjoy quick access to Carter’s Creek for boating adventures, despite the home’s non-waterfront setting. Inside, discover warm, inviting spaces filled with historic charm, ideal for cozy living or weekend getaways. Priced at $525,000, this rare find in Irvington’s vibrant community is coming soon—don’t miss your chance to own a piece of Virginia’s Northern Neck history! Bonus: comes fully furnished!
Home Details
Home Type
- Single Family
Est. Annual Taxes
- $78
Year Built
- Built in 1890
Lot Details
- 6,098 Sq Ft Lot
- Zoning described as R1
Parking
- Carport
Home Design
- Farmhouse Style Home
- Composition Roof
- Metal Roof
- Wood Siding
- Plaster
Interior Spaces
- 2,480 Sq Ft Home
- 2-Story Property
- Fireplace
Flooring
- Wood
- Carpet
- Tile
Bedrooms and Bathrooms
- 2 Bedrooms
- 2 Full Bathrooms
Laundry
- Dryer
- Washer
Basement
- Partial Basement
- Crawl Space
Outdoor Features
- Patio
Schools
- Lancaster Elementary And Middle School
- Lancaster High School
Utilities
- Cooling Available
- Heat Pump System
- Septic Tank
- Cable TV Available
Listing and Financial Details
- Assessor Parcel Number 33-378A
Ownership History
Purchase Details
Home Financials for this Owner
Home Financials are based on the most recent Mortgage that was taken out on this home.Similar Homes in Irvington, VA
Home Values in the Area
Average Home Value in this Area
Purchase History
| Date | Type | Sale Price | Title Company |
|---|---|---|---|
| Warranty Deed | $168,000 | Attorney |
Mortgage History
| Date | Status | Loan Amount | Loan Type |
|---|---|---|---|
| Open | $126,000 | New Conventional |
Property History
| Date | Event | Price | Change | Sq Ft Price |
|---|---|---|---|---|
| 07/18/2025 07/18/25 | Sold | $525,000 | 0.0% | $212 / Sq Ft |
| 06/07/2025 06/07/25 | Pending | -- | -- | -- |
| 06/04/2025 06/04/25 | For Sale | $525,000 | +212.5% | $212 / Sq Ft |
| 05/10/2021 05/10/21 | Sold | $168,000 | -14.3% | $81 / Sq Ft |
| 04/10/2021 04/10/21 | Pending | -- | -- | -- |
| 09/09/2020 09/09/20 | For Sale | $196,000 | -- | $95 / Sq Ft |
Tax History Compared to Growth
Tax History
| Year | Tax Paid | Tax Assessment Tax Assessment Total Assessment is a certain percentage of the fair market value that is determined by local assessors to be the total taxable value of land and additions on the property. | Land | Improvement |
|---|---|---|---|---|
| 2024 | $78 | $360,900 | $75,000 | $285,900 |
| 2023 | $80 | $265,200 | $65,000 | $200,200 |
| 2022 | $1,750 | $265,200 | $65,000 | $200,200 |
| 2021 | $1,750 | $265,200 | $65,000 | $200,200 |
| 2020 | $1,750 | $265,200 | $65,000 | $200,200 |
| 2019 | $1,750 | $265,200 | $65,000 | $200,200 |
| 2018 | $90 | $180,400 | $31,500 | $148,900 |
| 2017 | $90 | $180,400 | $31,500 | $148,900 |
| 2016 | -- | $180,400 | $31,500 | $148,900 |
| 2014 | -- | $0 | $0 | $0 |
| 2013 | -- | $0 | $0 | $0 |
Agents Affiliated with this Home
-
Bo Bragg

Seller's Agent in 2025
Bo Bragg
Bragg & Company
(804) 436-7337
235 Total Sales
-
Kenny Kuykendall

Seller's Agent in 2021
Kenny Kuykendall
Middle Bay Realty
(804) 761-1875
239 Total Sales
Map
Source: Chesapeake Bay & Rivers Association of REALTORS®
MLS Number: 2515573
APN: 33-377A
- 73 Seafood Ln
- 19 Cedardale Ln
- 391 Steamboat Rd
- 269 The Ln
- 125 Oyster Point
- 80 Oyster Point
- 915 King Carter Dr
- 230 Breezy Point
- 230 Breezy Point Dr
- 370 King Carter Dr
- 783 King Carter Dr
- 00 Irvington Rd
- Map33 Yopps Cove Rd
- 0 Yopps Cove Rd
- 0 Jacks Cove Ln
- 4058 Irvington Rd
- Lot 5 Creek View Rd
- 97 Virginia Rd
