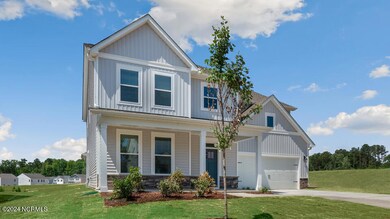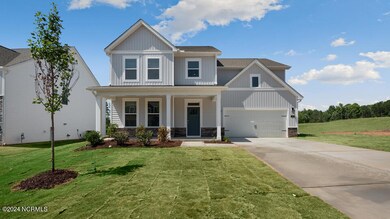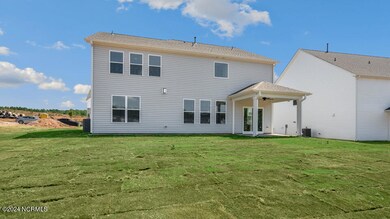
221 Stroud St Sanford, NC 27330
Highlights
- Clubhouse
- 1 Fireplace
- Pickleball Courts
- Main Floor Primary Bedroom
- Community Pool
- Covered patio or porch
About This Home
As of August 2024Welcome to the stunning Jordan floorplan!! This spacious 2-story home boasts 3,133 square feet of luxurious living space. With 4 bedrooms and 3 bathrooms, there is plenty of room to spread out. As you enter through the elegant entrance foyer, you will immediately notice the open-concept design. The gourmet kitchen features high-end appliances, quartz countertops, and a large island - perfect for entertaining guests or preparing large meals! The first-floor bedroom provides flexibility for a guest room, home office, or playroom. The adjacent flex space can be customized to fit your needs. Upstairs, the spacious loft can offer a game room or home theater. The master suite is a true retreat, complete with a spa-like bathroom and walk-in closet. Step outside to savor the views from the covered patio. Galvins Ridge is located in the booming Sanford, NC! This thoughtfully designed master-planned community will feature a wide array of townhome designs and gathering spaces throughout the community to stay connected with neighbors and the outdoors! Planned amenities included pool, clubhouse, outdoor courts, miles of walking trails, dog parks, a fishing pond, and more! It is conveniently located off HWY 1 within 10 minutes, 15 minutes to HWY 540 and of major area employers such as Central Carolina Enterprise Park, Triangle Innovation Point, Pfizer, Caterpillar, Astella, and Vinfast. Our community is 30 minutes to Downtown Raleigh, 35 minutes from Research Triangle Park, and 45 minutes to Fort Liberty. One-year builder's warranty and 10-year structural warranty. Your new home also includes our smart home technology package! The Smart Home is equipped with technology that includes the following: Wave programmable thermostat, Z-Wave door lock, a Z-Wave wireless switch, a touchscreen Smart Home control panel, an automation platform from Alarm.; video doorbell; Amz pop. Photo's are representatives
Last Agent to Sell the Property
D.R. Horton, Inc. License #341590 Listed on: 04/12/2024

Last Buyer's Agent
A Non Member
A Non Member
Home Details
Home Type
- Single Family
Est. Annual Taxes
- $1,130
Year Built
- Built in 2024
Lot Details
- 8,712 Sq Ft Lot
- Fenced Yard
HOA Fees
- $65 Monthly HOA Fees
Home Design
- Slab Foundation
- Wood Frame Construction
- Shingle Roof
- Vinyl Siding
- Stick Built Home
- Stone Veneer
Interior Spaces
- 3,133 Sq Ft Home
- 2-Story Property
- Ceiling height of 9 feet or more
- 1 Fireplace
- Family Room
- Combination Dining and Living Room
- Luxury Vinyl Plank Tile Flooring
- Pull Down Stairs to Attic
- Fire and Smoke Detector
Kitchen
- Built-In Convection Oven
- Gas Cooktop
- Range Hood
- <<builtInMicrowave>>
- Dishwasher
- Kitchen Island
- Disposal
Bedrooms and Bathrooms
- 4 Bedrooms
- Primary Bedroom on Main
- Walk-In Closet
- 3 Full Bathrooms
- Walk-in Shower
Laundry
- Laundry Room
- Washer and Dryer Hookup
Parking
- 2 Car Attached Garage
- Electric Vehicle Home Charger
- Front Facing Garage
- Garage Door Opener
- Driveway
Utilities
- Zoned Heating and Cooling
- Heating System Uses Natural Gas
- Programmable Thermostat
- Natural Gas Connected
- Tankless Water Heater
- Natural Gas Water Heater
- Municipal Trash
Additional Features
- ENERGY STAR/CFL/LED Lights
- Covered patio or porch
Listing and Financial Details
- Tax Lot 251
Community Details
Overview
- Ppm Inc. Association, Phone Number (919) 848-4911
- Galvins Ridge Subdivision
- Maintained Community
Amenities
- Clubhouse
Recreation
- Pickleball Courts
- Community Playground
- Community Pool
- Dog Park
Ownership History
Purchase Details
Home Financials for this Owner
Home Financials are based on the most recent Mortgage that was taken out on this home.Purchase Details
Home Financials for this Owner
Home Financials are based on the most recent Mortgage that was taken out on this home.Purchase Details
Similar Homes in Sanford, NC
Home Values in the Area
Average Home Value in this Area
Purchase History
| Date | Type | Sale Price | Title Company |
|---|---|---|---|
| Warranty Deed | $170,000 | None Listed On Document | |
| Warranty Deed | $80,000 | Kremer Chris | |
| Warranty Deed | $10,000 | Kremer Chris |
Mortgage History
| Date | Status | Loan Amount | Loan Type |
|---|---|---|---|
| Open | $120,000 | New Conventional | |
| Previous Owner | $18,700 | New Conventional | |
| Previous Owner | $8,600 | Credit Line Revolving |
Property History
| Date | Event | Price | Change | Sq Ft Price |
|---|---|---|---|---|
| 08/10/2024 08/10/24 | Sold | $477,000 | -2.5% | $152 / Sq Ft |
| 07/16/2024 07/16/24 | Pending | -- | -- | -- |
| 07/03/2024 07/03/24 | Price Changed | $489,000 | +192.8% | $156 / Sq Ft |
| 05/30/2024 05/30/24 | Pending | -- | -- | -- |
| 05/29/2024 05/29/24 | For Sale | $167,000 | -66.2% | $213 / Sq Ft |
| 04/12/2024 04/12/24 | For Sale | $494,460 | +518.1% | $158 / Sq Ft |
| 07/07/2022 07/07/22 | Sold | $80,000 | -19.9% | $103 / Sq Ft |
| 06/23/2022 06/23/22 | Pending | -- | -- | -- |
| 05/23/2022 05/23/22 | For Sale | $99,900 | -- | $128 / Sq Ft |
Tax History Compared to Growth
Tax History
| Year | Tax Paid | Tax Assessment Tax Assessment Total Assessment is a certain percentage of the fair market value that is determined by local assessors to be the total taxable value of land and additions on the property. | Land | Improvement |
|---|---|---|---|---|
| 2024 | $1,130 | $65,800 | $14,300 | $51,500 |
| 2023 | $0 | $65,800 | $14,300 | $51,500 |
| 2022 | $795 | $35,200 | $6,800 | $28,400 |
| 2021 | $796 | $35,200 | $6,800 | $28,400 |
| 2020 | $794 | $35,200 | $6,800 | $28,400 |
| 2019 | $754 | $35,200 | $6,800 | $28,400 |
| 2018 | $691 | $32,900 | $6,800 | $26,100 |
| 2017 | $684 | $32,900 | $6,800 | $26,100 |
| 2016 | $659 | $32,900 | $6,800 | $26,100 |
| 2014 | $634 | $32,900 | $6,800 | $26,100 |
Agents Affiliated with this Home
-
Ariadna Sibello

Seller's Agent in 2024
Ariadna Sibello
EXP Realty LLC
(786) 973-3492
6 in this area
6 Total Sales
-
Ryan Silverman
R
Seller's Agent in 2024
Ryan Silverman
D.R. Horton, Inc.
(919) 616-4710
122 in this area
130 Total Sales
-
Samantha Korf

Seller Co-Listing Agent in 2024
Samantha Korf
D.R. Horton, Inc.
(843) 957-4180
264 in this area
269 Total Sales
-
TERESA WOLF
T
Buyer's Agent in 2024
TERESA WOLF
ERA STROTHER REAL ESTATE #5
(919) 770-0364
42 in this area
178 Total Sales
-
A
Buyer's Agent in 2024
A Non Member
A Non Member
-
Kristen Emmons

Seller's Agent in 2022
Kristen Emmons
EMMONS REALTY
6 in this area
31 Total Sales
Map
Source: Hive MLS
MLS Number: 100438421
APN: 9643-55-6138-00
- 0 Buckingham Dr Unit 10100607
- 0 Chancellors Ridge Unit 100484223
- 0 Valley Rd
- 536 Lionheart Ln
- 534 Lionheart Ln
- 500 Lionheart Ln
- 614 Marian Way
- 102 W Weatherspoon St
- 507 Hawkins Ave
- 309 Hawkins Ave
- 500 N Gulf St
- 714 Spring Ln
- 0 N Gulf St Unit 10079395
- 0 N Gulf St Unit 10076514
- 408 Ember St
- 404 Ember St
- 420 Ember St
- 104 Pisgah St
- 416 Ember St
- 400 Ember St





