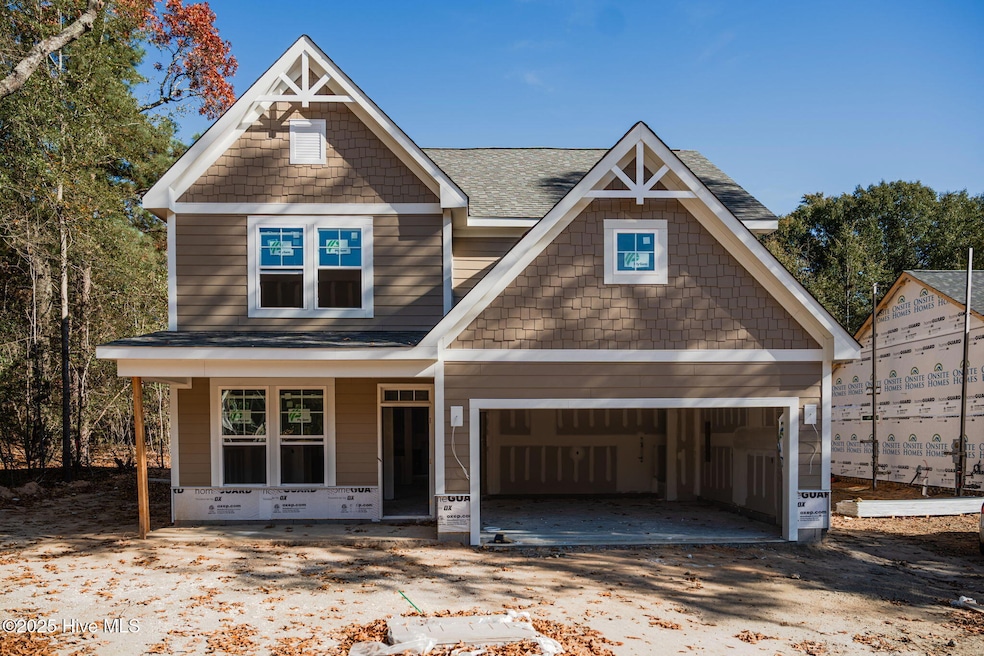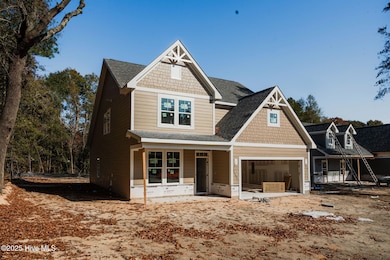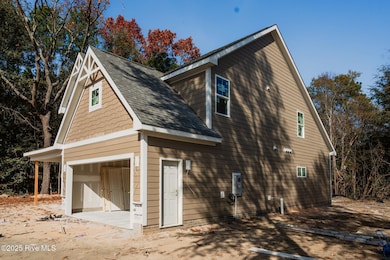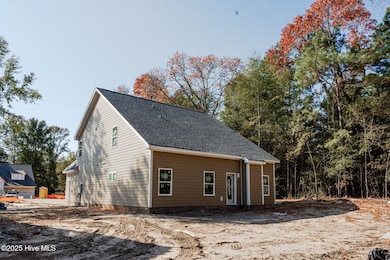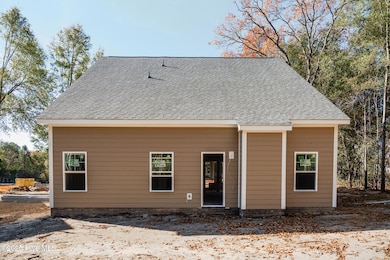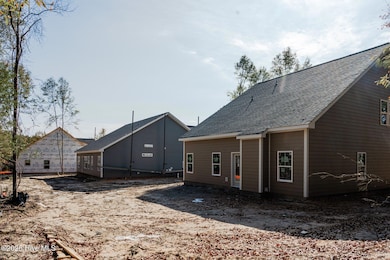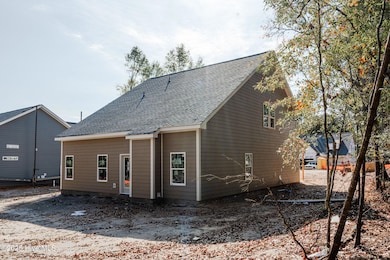221 Telluride Ct Aberdeen, NC 28315
Estimated payment $3,140/month
Highlights
- Main Floor Primary Bedroom
- No HOA
- Tile Flooring
- Pinecrest High School Rated A-
- Covered Patio or Porch
- Kitchen Island
About This Home
Introducing TELLURIDE, Aberdeen's newest community of just ten thoughtfully crafted homes located off Aspen Street. Built by On-Site Homes and Superior Homes of the Sandhills, each home features fiber cement siding, concrete driveways, and fully landscaped yards. Experience low-maintenance living in a no HOA community with limited opportunities available. Secure your spot today!This lot features On-Site Homes 2,452 SqFt two-story 'Berton' floor plan. 4 bedrooms with master bedroom on first floor - 2.5 bathrooms and a two car garage. Scheduled to be completed February 2026! NOW OFFERING up to $10,000 BUILDER and LENDER INCENTIVES - contact listing agent to learn more!
Home Details
Home Type
- Single Family
Year Built
- Built in 2025
Lot Details
- 0.3 Acre Lot
- Property is zoned R10
Home Design
- Slab Foundation
- Wood Frame Construction
- Architectural Shingle Roof
- Stick Built Home
Interior Spaces
- 2,452 Sq Ft Home
- 2-Story Property
- Ceiling Fan
- Combination Dining and Living Room
Kitchen
- Range
- Dishwasher
- Kitchen Island
Flooring
- Carpet
- Laminate
- Tile
- Luxury Vinyl Plank Tile
Bedrooms and Bathrooms
- 4 Bedrooms
- Primary Bedroom on Main
- Walk-in Shower
Parking
- 2 Car Attached Garage
- Driveway
Schools
- Aberdeeen Elementary School
- Southern Middle School
- Pinecrest High School
Additional Features
- Covered Patio or Porch
- Heat Pump System
Community Details
- No Home Owners Association
Listing and Financial Details
- Tax Lot 4
- Assessor Parcel Number 00054858-4
Map
Home Values in the Area
Average Home Value in this Area
Property History
| Date | Event | Price | List to Sale | Price per Sq Ft |
|---|---|---|---|---|
| 11/20/2025 11/20/25 | For Sale | $499,900 | -- | $204 / Sq Ft |
Source: Hive MLS
MLS Number: 100542331
- 0 N Poplar St Unit 100537546
- 805 N Chestnut St
- 107 Montford St
- 515 N Sycamore St
- 525 N Sycamore St
- 519 N Sycamore St
- 386 Glade Dr
- 389 Glade Dr
- 374 Glade Dr
- 0 Thomas Unit 100528400
- 404 Summit St
- 406 Summit St
- 408 Summit St
- 410 Summit St
- 418 Summit St
- 1608 Crest Dr
- 606 John McQueen Rd
- 301 Glassmine Trail Unit 48
- 301 Glassmine Trail
- 621 Longleaf Rd
- 611 E L Ives Dr
- 308 Summit St
- 206 N Poplar St Unit G
- 712 Sun Rd
- 500 Grassy Gap Trail
- 133 S Pine St
- 102 Newington Way
- 209 S Pine St
- 1095 Magnolia Dr
- 127 Lightwater Dr
- 124 Lightwater Dr
- 800 Churchill Downs Dr
- 856 Ducks Landing
- 412 Palisades Dr
- 202 Kinloch Way
- 188 Sandy Springs Rd
- 370 Summer Wind Way
- 1720 Veranda Ct
- 1 Elk Ridge Ln Unit 1
- 257 Townhome Ln
