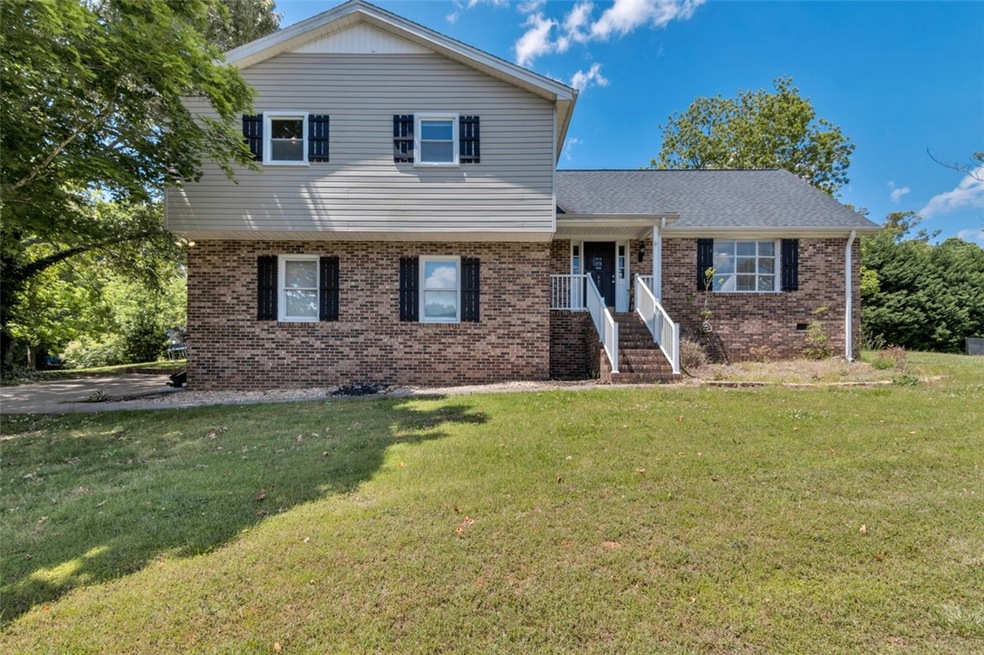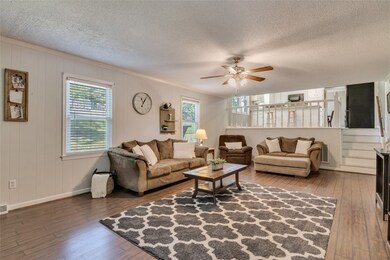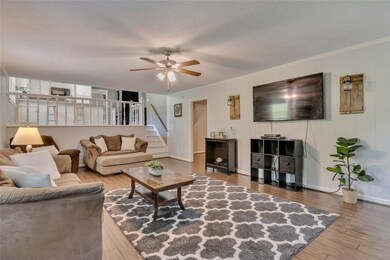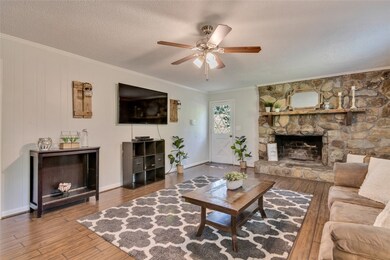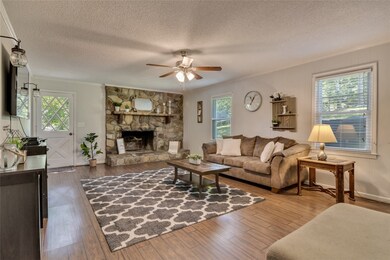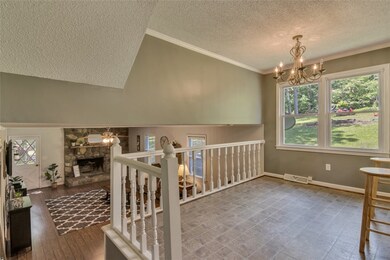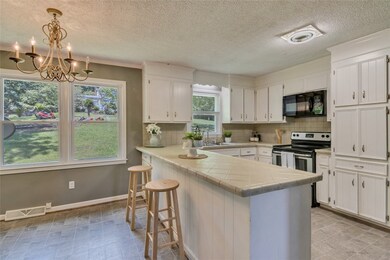
221 Timbrooke Way Easley, SC 29642
Highlights
- Traditional Architecture
- Solid Surface Countertops
- Home Office
- Concrete Primary School Rated A-
- No HOA
- Breakfast Room
About This Home
As of February 2024WELCOME HOME TO 221 TIMBROOKE WAY!! THIS HOME MAY BE ELIGIBLE FOR 100% FINANCING ($0 DOWN PAYMENT) THROUGH USDA!! Sitting on almost 3/4 acre, in the HIGHLY sought after Powdersville community and is a rare find! Home will have all new paint before closing making it move in ready and will be sure to WOW you. Home will have all new paint before closing making it move in ready and will be sure to WOW you! Step inside and you will find over 2900SF of space to call home. There are 4 bedrooms (PLUS a bonus room), 2 and a half bathrooms. You will find TWO living rooms perfect for setting up separate spaces. One for play and one for show! There is one wood burning fireplace made of stone/rock. Stunning focal point! You will also find a formal dining room with french doors leading to the VERY large and spacious backyard. There is an updated eat in kitchen with stainless steel stove and dishwasher. Upstairs you will find the oversized master bedroom along with the master bath AND walk in closet. You also have additional bedrooms upstairs. The home is located in the Powdersville School District, one of the top school districts in the county. It is also minutes away from shopping, dining and entertainment as well as just 8 short miles to the heart of Greenville. This beautiful home is a rare find and its just waiting for the next family to call it home!!
Last Agent to Sell the Property
Jennifer Rosado
Rosado Properties License #101833 Listed on: 05/21/2021
Home Details
Home Type
- Single Family
Est. Annual Taxes
- $1,341
Lot Details
- 0.69 Acre Lot
- Sloped Lot
Parking
- 1 Car Attached Garage
- Garage Door Opener
- Driveway
Home Design
- Traditional Architecture
- Brick Exterior Construction
- Vinyl Siding
Interior Spaces
- 2,223 Sq Ft Home
- Multi-Level Property
- Ceiling Fan
- Fireplace
- Tilt-In Windows
- French Doors
- Home Office
- Crawl Space
- Pull Down Stairs to Attic
Kitchen
- Breakfast Room
- Solid Surface Countertops
Flooring
- Carpet
- Laminate
- Ceramic Tile
Bedrooms and Bathrooms
- 4 Bedrooms
- Primary bedroom located on second floor
- Walk-In Closet
- Bathroom on Main Level
- Walk-in Shower
Outdoor Features
- Patio
- Front Porch
Schools
- Powdersvil Elementary School
- Powdersville Mi Middle School
- Powdersville High School
Utilities
- Cooling Available
- Forced Air Heating System
- Phone Available
- Cable TV Available
Additional Features
- Low Threshold Shower
- Outside City Limits
Community Details
- No Home Owners Association
- Timbrooke Subd. Subdivision
Listing and Financial Details
- Assessor Parcel Number 007916288
Ownership History
Purchase Details
Home Financials for this Owner
Home Financials are based on the most recent Mortgage that was taken out on this home.Purchase Details
Purchase Details
Home Financials for this Owner
Home Financials are based on the most recent Mortgage that was taken out on this home.Purchase Details
Home Financials for this Owner
Home Financials are based on the most recent Mortgage that was taken out on this home.Purchase Details
Home Financials for this Owner
Home Financials are based on the most recent Mortgage that was taken out on this home.Purchase Details
Home Financials for this Owner
Home Financials are based on the most recent Mortgage that was taken out on this home.Purchase Details
Purchase Details
Purchase Details
Home Financials for this Owner
Home Financials are based on the most recent Mortgage that was taken out on this home.Similar Homes in Easley, SC
Home Values in the Area
Average Home Value in this Area
Purchase History
| Date | Type | Sale Price | Title Company |
|---|---|---|---|
| Deed | $398,000 | None Listed On Document | |
| Trustee Deed | $240,000 | None Listed On Document | |
| Deed | $287,000 | None Available | |
| Interfamily Deed Transfer | -- | None Available | |
| Deed | $179,000 | None Available | |
| Deed | $160,000 | -- | |
| Special Warranty Deed | $89,575 | -- | |
| Foreclosure Deed | $2,500 | -- | |
| Deed | $159,500 | -- |
Mortgage History
| Date | Status | Loan Amount | Loan Type |
|---|---|---|---|
| Open | $378,100 | New Conventional | |
| Previous Owner | $289,898 | USDA | |
| Previous Owner | $184,061 | New Conventional | |
| Previous Owner | $163,265 | New Conventional | |
| Previous Owner | $157,035 | FHA | |
| Previous Owner | $145,350 | Unknown |
Property History
| Date | Event | Price | Change | Sq Ft Price |
|---|---|---|---|---|
| 02/15/2024 02/15/24 | Sold | $398,000 | -0.5% | $180 / Sq Ft |
| 01/18/2024 01/18/24 | Pending | -- | -- | -- |
| 01/11/2024 01/11/24 | For Sale | $399,900 | +39.3% | $181 / Sq Ft |
| 07/30/2021 07/30/21 | Sold | $287,000 | -4.3% | $129 / Sq Ft |
| 06/12/2021 06/12/21 | Pending | -- | -- | -- |
| 05/21/2021 05/21/21 | For Sale | $300,000 | -- | $135 / Sq Ft |
Tax History Compared to Growth
Tax History
| Year | Tax Paid | Tax Assessment Tax Assessment Total Assessment is a certain percentage of the fair market value that is determined by local assessors to be the total taxable value of land and additions on the property. | Land | Improvement |
|---|---|---|---|---|
| 2024 | $8,617 | $41,830 | $4,650 | $37,180 |
| 2023 | $8,617 | $17,110 | $2,100 | $15,010 |
| 2022 | $5,520 | $17,110 | $2,100 | $15,010 |
| 2021 | $1,028 | $7,100 | $600 | $6,500 |
| 2020 | $1,047 | $7,100 | $600 | $6,500 |
| 2019 | $1,047 | $7,100 | $600 | $6,500 |
| 2018 | $983 | $7,100 | $600 | $6,500 |
| 2017 | -- | $7,100 | $600 | $6,500 |
| 2016 | $911 | $6,360 | $800 | $5,560 |
| 2015 | $967 | $6,360 | $800 | $5,560 |
| 2014 | $956 | $6,510 | $1,200 | $5,310 |
Agents Affiliated with this Home
-
M. Kevin Black
M
Seller's Agent in 2024
M. Kevin Black
Aggressive Realty
(864) 630-8211
23 in this area
98 Total Sales
-
Timothy Sterr

Buyer's Agent in 2024
Timothy Sterr
The Haro Group at KW Historic District
(864) 501-4363
5 in this area
101 Total Sales
-

Seller's Agent in 2021
Jennifer Rosado
Rosado Properties
(864) 525-9053
2 in this area
52 Total Sales
-
MITCHELL FOSTER
M
Buyer's Agent in 2021
MITCHELL FOSTER
Epique Realty Inc
(864) 770-5243
4 in this area
82 Total Sales
Map
Source: Western Upstate Multiple Listing Service
MLS Number: 20239626
APN: 212-01-03-007
- 1201 Three Bridges Rd
- 268 Shale Dr
- 169 Caledonia Dr
- 144 Caledonia Dr
- 413 Basalt Ct
- 114 James Lake Way
- 103 James Lake Way
- 422 Basalt Ct
- 102 James Lake Way
- 207 Shale Dr
- 100 Saint Lukes Cir
- 108 Cross Ct
- 110 Cross Ct
- 110 Rickys Path
- 114 Berwick Ct
- 3900 Highway 153 Unit 113 Roe Road
- 312 Starling Ave
- 202 Buxton
- 116 Carmen Way
- 200 Marshfield
