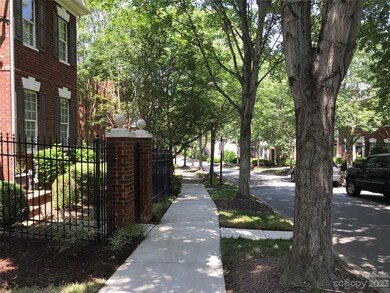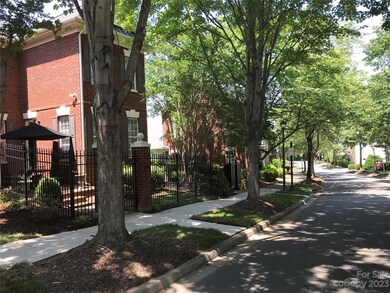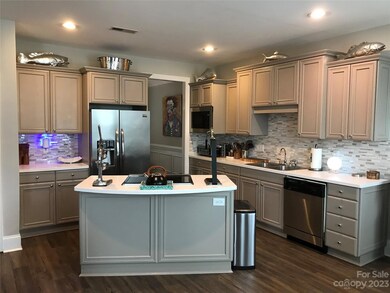
221 Twain Ave Davidson, NC 28036
Highlights
- Open Floorplan
- Traditional Architecture
- Built-In Features
- Davidson Elementary School Rated A-
- Recreation Facilities
- 3-minute walk to Caldwell Green Tot Lot
About This Home
As of September 2023Sought after town home in beautiful Davidson, NC. Tree-lined heaven just minutes from downtown Davidson/Davidson College. First and Second floors are the living area with a basement 2 car rear load garage. Fenced courtyard entry way into updated luxury living. Must see - will go fast - Showings begin May 30th.
Last Agent to Sell the Property
Realty Dynamics Inc. License #260817 Listed on: 05/30/2023
Townhouse Details
Home Type
- Townhome
Est. Annual Taxes
- $3,483
Year Built
- Built in 2001
HOA Fees
- $309 Monthly HOA Fees
Parking
- 2 Car Garage
- Basement Garage
- Driveway
Home Design
- Traditional Architecture
- Brick Exterior Construction
Interior Spaces
- 2-Story Property
- Open Floorplan
- Wired For Data
- Built-In Features
- Ceiling Fan
- Gas Fireplace
- Insulated Windows
- Family Room with Fireplace
- Pull Down Stairs to Attic
- Home Security System
Kitchen
- Breakfast Bar
- Oven
- Electric Range
- Microwave
- Plumbed For Ice Maker
- Dishwasher
- Kitchen Island
- Disposal
Flooring
- Laminate
- Tile
Bedrooms and Bathrooms
- 3 Bedrooms
Laundry
- Laundry Room
- Electric Dryer Hookup
Partially Finished Basement
- Walk-Out Basement
- Exterior Basement Entry
- Basement Storage
Schools
- Davidson K-8 Elementary And Middle School
- William Amos Hough High School
Utilities
- Forced Air Heating and Cooling System
- Cooling System Powered By Gas
- Heating System Uses Natural Gas
- Underground Utilities
- Fiber Optics Available
- Cable TV Available
Additional Features
- Patio
- Fenced Front Yard
Listing and Financial Details
- Assessor Parcel Number 003-151-75
Community Details
Overview
- Main Street Management Group Association, Phone Number (704) 255-1266
- New Neighborhood/Old Davidson Subdivision
- Mandatory home owners association
Recreation
- Recreation Facilities
- Community Playground
- Dog Park
- Trails
Security
- Card or Code Access
Ownership History
Purchase Details
Home Financials for this Owner
Home Financials are based on the most recent Mortgage that was taken out on this home.Purchase Details
Home Financials for this Owner
Home Financials are based on the most recent Mortgage that was taken out on this home.Purchase Details
Home Financials for this Owner
Home Financials are based on the most recent Mortgage that was taken out on this home.Purchase Details
Home Financials for this Owner
Home Financials are based on the most recent Mortgage that was taken out on this home.Purchase Details
Home Financials for this Owner
Home Financials are based on the most recent Mortgage that was taken out on this home.Similar Homes in Davidson, NC
Home Values in the Area
Average Home Value in this Area
Purchase History
| Date | Type | Sale Price | Title Company |
|---|---|---|---|
| Warranty Deed | $550,000 | None Listed On Document | |
| Warranty Deed | $435,000 | Tryon Title | |
| Quit Claim Deed | -- | None Available | |
| Warranty Deed | $180,000 | -- | |
| Warranty Deed | $185,000 | -- |
Mortgage History
| Date | Status | Loan Amount | Loan Type |
|---|---|---|---|
| Open | $439,988 | New Conventional | |
| Previous Owner | $391,500 | New Conventional | |
| Previous Owner | $165,600 | New Conventional | |
| Previous Owner | $208,000 | Unknown | |
| Previous Owner | $75,000 | Credit Line Revolving | |
| Previous Owner | $180,000 | Purchase Money Mortgage | |
| Previous Owner | $147,000 | Unknown | |
| Previous Owner | $130,000 | No Value Available | |
| Closed | $11,250 | No Value Available |
Property History
| Date | Event | Price | Change | Sq Ft Price |
|---|---|---|---|---|
| 09/28/2023 09/28/23 | Sold | $549,986 | 0.0% | $283 / Sq Ft |
| 07/13/2023 07/13/23 | Price Changed | $549,986 | 0.0% | $283 / Sq Ft |
| 07/13/2023 07/13/23 | For Sale | $549,986 | 0.0% | $283 / Sq Ft |
| 07/05/2023 07/05/23 | Off Market | $549,986 | -- | -- |
| 06/07/2023 06/07/23 | Price Changed | $569,986 | -5.0% | $294 / Sq Ft |
| 05/30/2023 05/30/23 | For Sale | $599,986 | +34.9% | $309 / Sq Ft |
| 03/25/2022 03/25/22 | For Sale | $444,900 | +2.3% | $229 / Sq Ft |
| 03/24/2022 03/24/22 | Sold | $435,000 | 0.0% | $224 / Sq Ft |
| 12/28/2021 12/28/21 | Off Market | $435,000 | -- | -- |
| 11/20/2021 11/20/21 | Pending | -- | -- | -- |
| 10/23/2021 10/23/21 | Price Changed | $444,900 | -0.9% | $229 / Sq Ft |
| 09/29/2021 09/29/21 | For Sale | $449,000 | 0.0% | $231 / Sq Ft |
| 04/28/2015 04/28/15 | Rented | $1,700 | 0.0% | -- |
| 04/28/2015 04/28/15 | Under Contract | -- | -- | -- |
| 02/10/2015 02/10/15 | For Rent | $1,700 | 0.0% | -- |
| 08/16/2013 08/16/13 | Rented | $1,700 | 0.0% | -- |
| 07/17/2013 07/17/13 | Under Contract | -- | -- | -- |
| 07/09/2013 07/09/13 | For Rent | $1,700 | -- | -- |
Tax History Compared to Growth
Tax History
| Year | Tax Paid | Tax Assessment Tax Assessment Total Assessment is a certain percentage of the fair market value that is determined by local assessors to be the total taxable value of land and additions on the property. | Land | Improvement |
|---|---|---|---|---|
| 2024 | $3,483 | $458,400 | $105,000 | $353,400 |
| 2023 | $3,475 | $458,400 | $105,000 | $353,400 |
| 2022 | $3,475 | $364,700 | $105,000 | $259,700 |
| 2021 | $3,548 | $364,700 | $105,000 | $259,700 |
| 2020 | $3,548 | $364,700 | $105,000 | $259,700 |
| 2019 | $3,542 | $364,700 | $105,000 | $259,700 |
| 2018 | $3,451 | $274,700 | $60,000 | $214,700 |
| 2017 | $3,427 | $274,700 | $60,000 | $214,700 |
| 2016 | $3,424 | $274,700 | $60,000 | $214,700 |
| 2015 | $3,420 | $279,100 | $60,000 | $219,100 |
| 2014 | -- | $298,900 | $60,000 | $238,900 |
Agents Affiliated with this Home
-
Stephen Scott

Seller's Agent in 2023
Stephen Scott
Realty Dynamics Inc.
(704) 779-6194
423 Total Sales
-
Costner Merrifield

Buyer's Agent in 2023
Costner Merrifield
Yancey Realty, LLC
(336) 978-6054
69 Total Sales
-
Jordan Davidson
J
Seller's Agent in 2022
Jordan Davidson
The Firm Real Estate
(704) 230-9412
35 Total Sales
-
Ana Sturt

Buyer's Agent in 2022
Ana Sturt
NextHome Choice Realty
(704) 907-6907
64 Total Sales
-
Angela Berrong
A
Seller's Agent in 2015
Angela Berrong
Lake Norman Realty Inc
(704) 662-6049
-
K
Buyer's Agent in 2015
Katie Dunkle
Lake Norman Realty, Inc.
Map
Source: Canopy MLS (Canopy Realtor® Association)
MLS Number: 4032934
APN: 003-151-75
- 261 Conroy Ave
- 103 Caldwell Ln
- 151 Harper Lee St
- 139 Harper Lee St Unit Q221
- 168 Harper Lee St
- 172 Harper Lee St
- 130 Copper Pine Ln Unit 1
- 129 Hunt Camp Trail Unit 15
- 235 Grey Rd
- 866 Concord Rd Unit 1C
- 866 Concord Rd
- 720 Dogwood Ln
- 306 Ashby Dr
- 110 Lynbrook Dr
- 560 Concord Rd
- 119 Chambers St
- 1502 Matthew McClure Cir
- 229 Brook St
- 1550 Matthew McClure Cir
- 547 Ashby Dr






