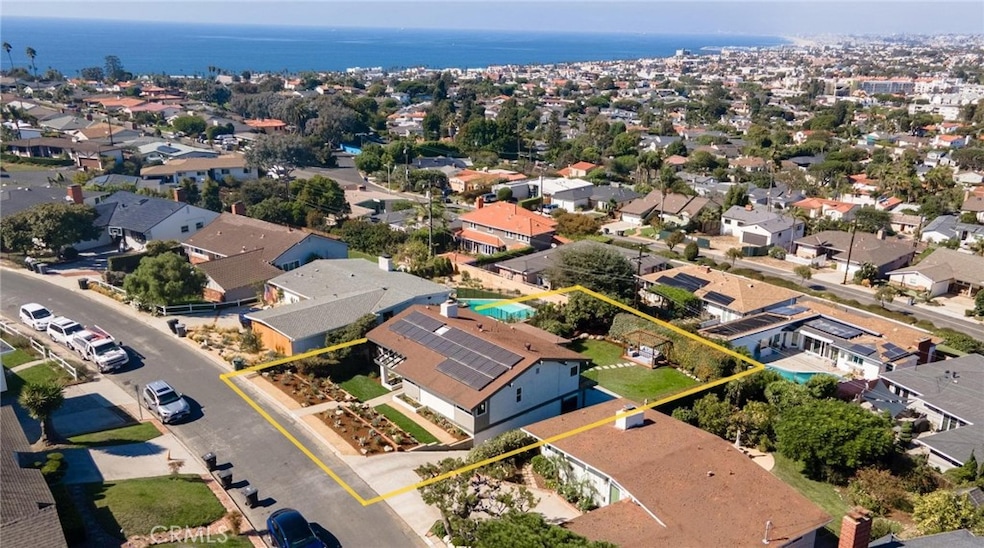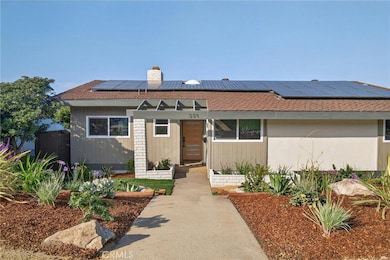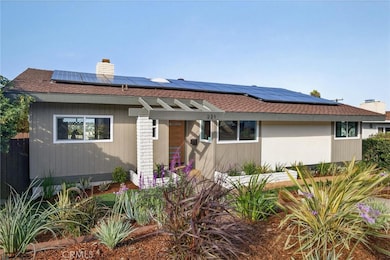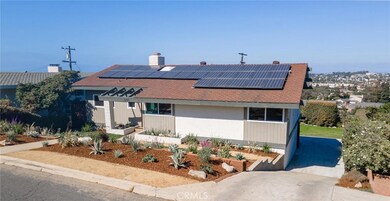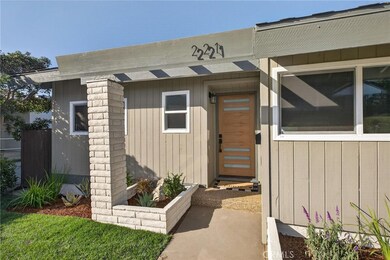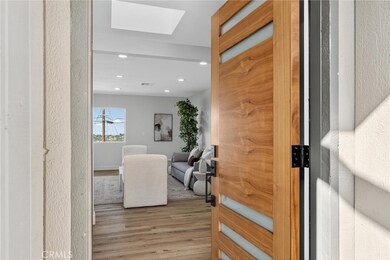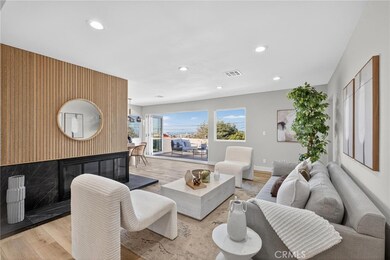221 Via Los Miradores Redondo Beach, CA 90277
Riviera NeighborhoodEstimated payment $15,948/month
Highlights
- Ocean View
- Deck
- Quartz Countertops
- Riviera Elementary School Rated A
- Bonus Room
- No HOA
About This Home
Elevated views, stunning design, and a coveted location—this fully remodeled 4-bedroom, 3.5-bathroom home in the heart of the Hollywood Riviera delivers refined coastal living with thoughtful updates throughout. Upstairs, expansive accordion glass doors blur the line between inside and out, opening the living room, dining area, and designer kitchen to a spacious deck where views stretch from the Pacific Ocean to downtown Los Angeles. The bold, modern kitchen features natural wood cabinetry, striking black quartz countertops, open shelving, and stainless steel appliances. All three top-floor bedrooms are generously sized, including the primary suite, which opens directly to the back deck and view. The ensuite bathroom features sleek, modern finishes, and every bathroom throughout the home has been fully remodeled with cohesive, tasteful design. Downstairs is a flexible extension of the home, offering a series of bonus spaces ready to adapt to your lifestyle. A spacious retreat—ideal as a second primary suite, media room, or quiet lounge—is anchored by a large bathroom with double vanities, soaking tub, and walk-in shower. Around the corner, an additional bonus area offers room for a home office, exercise space, or playroom, while the oversized laundry room brings both function and flexibility to the layout. The exterior is just as impressive, with fresh drought-tolerant landscaping in front and a peaceful backyard that features a brand-new pergola—perfect for evening relaxation or weekend entertaining. Located in one of the most desirable sections of the Hollywood Riviera, you’re just minutes from the beach, Riviera Village, scenic oceanfront trails, and award-winning local schools. This is the best of coastal South Bay living—move-in ready and designed for modern life.
Listing Agent
Compass Brokerage Phone: 310-995-4475 License #01949609 Listed on: 10/09/2025

Home Details
Home Type
- Single Family
Est. Annual Taxes
- $13,939
Year Built
- Built in 1953 | Remodeled
Lot Details
- 7,512 Sq Ft Lot
- South Facing Home
- Back Yard
Parking
- 2 Car Attached Garage
- Driveway
- On-Street Parking
Property Views
- Ocean
- Panoramic
- City Lights
Home Design
- Entry on the 1st floor
Interior Spaces
- 2,321 Sq Ft Home
- 2-Story Property
- Living Room with Fireplace
- Living Room Balcony
- Dining Room
- Home Office
- Bonus Room
- Vinyl Flooring
- Laundry Room
Kitchen
- Gas Range
- Microwave
- Dishwasher
- ENERGY STAR Qualified Appliances
- Quartz Countertops
Bedrooms and Bathrooms
- 4 Bedrooms | 3 Main Level Bedrooms
- Remodeled Bathroom
- Quartz Bathroom Countertops
- Dual Sinks
- Soaking Tub
- Walk-in Shower
Outdoor Features
- Deck
- Patio
Schools
- Riviera Elementary School
- Richardson Middle School
- South High School
Additional Features
- Solar Heating System
- Suburban Location
- Central Heating and Cooling System
Community Details
- No Home Owners Association
Listing and Financial Details
- Legal Lot and Block 23 / L
- Tax Tract Number 10304
- Assessor Parcel Number 7513003023
Map
Home Values in the Area
Average Home Value in this Area
Tax History
| Year | Tax Paid | Tax Assessment Tax Assessment Total Assessment is a certain percentage of the fair market value that is determined by local assessors to be the total taxable value of land and additions on the property. | Land | Improvement |
|---|---|---|---|---|
| 2025 | $13,939 | $2,010,000 | $1,716,600 | $293,400 |
| 2024 | $13,939 | $1,221,748 | $815,271 | $406,477 |
| 2023 | $8,073 | $692,527 | $368,752 | $323,775 |
| 2022 | $7,968 | $678,949 | $361,522 | $317,427 |
| 2021 | $7,882 | $665,637 | $354,434 | $311,203 |
| 2019 | $7,657 | $645,895 | $343,922 | $301,973 |
| 2018 | $7,400 | $633,231 | $337,179 | $296,052 |
| 2016 | $7,066 | $608,644 | $324,087 | $284,557 |
| 2015 | $6,916 | $599,502 | $319,219 | $280,283 |
| 2014 | $6,740 | $587,759 | $312,966 | $274,793 |
Property History
| Date | Event | Price | List to Sale | Price per Sq Ft | Prior Sale |
|---|---|---|---|---|---|
| 10/09/2025 10/09/25 | For Sale | $2,799,900 | +39.3% | $1,206 / Sq Ft | |
| 10/21/2024 10/21/24 | Sold | $2,010,000 | -4.2% | $866 / Sq Ft | View Prior Sale |
| 07/22/2024 07/22/24 | For Sale | $2,099,000 | -- | $904 / Sq Ft |
Purchase History
| Date | Type | Sale Price | Title Company |
|---|---|---|---|
| Grant Deed | $2,010,000 | Chicago Title Company | |
| Deed | -- | None Listed On Document | |
| Gift Deed | -- | None Listed On Document | |
| Deed | -- | None Available | |
| Interfamily Deed Transfer | -- | None Available | |
| Interfamily Deed Transfer | -- | -- | |
| Interfamily Deed Transfer | -- | -- |
Mortgage History
| Date | Status | Loan Amount | Loan Type |
|---|---|---|---|
| Closed | $2,072,010 | Construction |
Source: California Regional Multiple Listing Service (CRMLS)
MLS Number: SB25235303
APN: 7513-003-023
- 237 Via Los Miradores
- 309 Via Linda Vista
- 440 Via Los Miradores
- 438 Calle de Aragon
- 204 Via Colusa
- 426 Via la Selva
- 320 Calle Mayor
- 205 Vista Del Parque
- 425 Via el Chico
- 120 Via Alameda
- 431 Camino de Las Colinas
- 728 Calle de Arboles
- 118 Via Buena Ventura
- 5506 Calle de Ricardo
- 875 Calle de Arboles
- 411 Via Mesa Grande
- 454 Palos Verdes Blvd
- 5510 Greenmeadows St
- 1800 S Pacific Coast Hwy Unit 21
- 1800 S Pacific Coast Hwy Unit 94
- 332 Calle Mayor
- 117 Paseo de Granada
- 221 Via Alameda
- 241 Paseo de Granada
- 224 Calle de Madrid
- 202 Via Mesa Grande
- 161 Via Pasqual
- 5858 S Pacific Coast Hwy
- 420 Palos Verdes Blvd
- 360 The Village Unit FL2-ID615
- 512 Avenue G
- 312 Calle Miramar Unit FL1-ID1167
- 502 Avenue G
- 507 Avenue G Unit H
- 313 Calle Miramar
- 2729 Palos Verdes Dr N
- 1700 S Pacific Coast Hwy Unit 304
- 1700 S Pacific Coast Hwy Unit 308
- 1700 S Pacific Coast Hwy Unit 305
- 1700 S Pacific Coast Hwy
