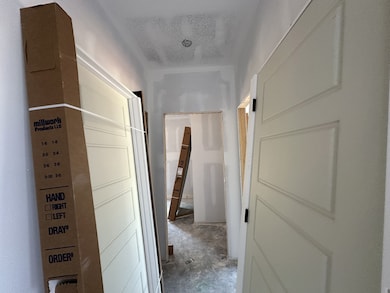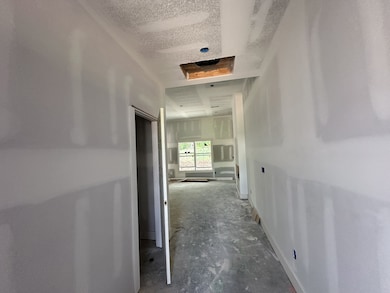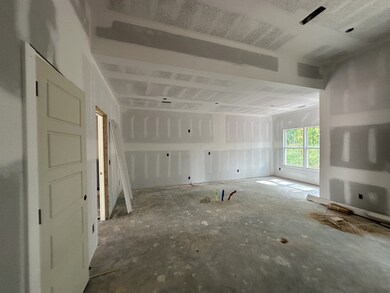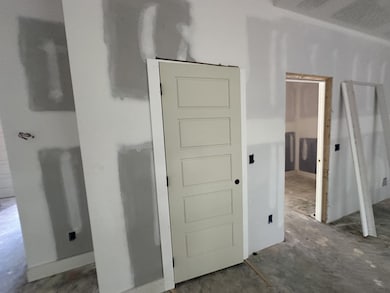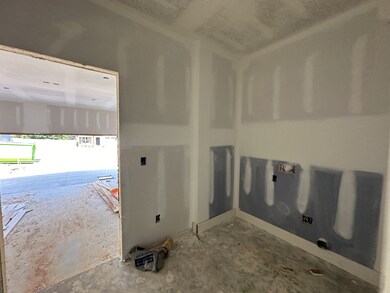
221 Wayne Hall Rd Clarksville, TN 37040
Estimated payment $2,041/month
Highlights
- Porch
- Walk-In Closet
- Patio
- 2 Car Attached Garage
- Cooling Available
- Central Heating
About This Home
A remake of one of my favorite Ranch plans! Tired of every home looking exactly the same? Want a home that makes use of every square foot inside? You've found the right builder! Come check out the Brooks floor plan with 3 full bedrooms, 2 bathrooms, a covered patio, walk-in pantry, walk-in primary closet, and a island! This is the perfect plan for anyone looking for a single story plan with a gorgeous finish. Seller is offering $15k flex cash to buyer to do as they wish with!!
Listing Agent
Sweet Home Realty and Property Management Brokerage Phone: 9318015503 License #343054 Listed on: 06/01/2025

Home Details
Home Type
- Single Family
Est. Annual Taxes
- $2,414
Year Built
- Built in 2025
HOA Fees
- $40 Monthly HOA Fees
Parking
- 2 Car Attached Garage
- Driveway
Home Design
- Slab Foundation
- Shingle Roof
- Vinyl Siding
Interior Spaces
- 1,372 Sq Ft Home
- Property has 1 Level
- Ceiling Fan
- Combination Dining and Living Room
- Fire and Smoke Detector
Kitchen
- <<microwave>>
- Dishwasher
- Disposal
Flooring
- Carpet
- Vinyl
Bedrooms and Bathrooms
- 3 Main Level Bedrooms
- Walk-In Closet
- 2 Full Bathrooms
Outdoor Features
- Patio
- Porch
Schools
- Cumberland Heights Elementary School
- Montgomery Central Middle School
- Montgomery Central High School
Utilities
- Cooling Available
- Central Heating
- Heat Pump System
- Underground Utilities
Community Details
- Association fees include trash
- Hilltop Ridge Subdivision
Listing and Financial Details
- Tax Lot 6
Map
Home Values in the Area
Average Home Value in this Area
Property History
| Date | Event | Price | Change | Sq Ft Price |
|---|---|---|---|---|
| 06/01/2025 06/01/25 | For Sale | $325,000 | -- | $237 / Sq Ft |
Similar Homes in Clarksville, TN
Source: Realtracs
MLS Number: 2899003
- 217 Wayne Hall Rd
- 201 Wayne Hall Rd
- 205 Wayne Hall Rd
- 36 Hilltop Ridge
- 474 Ridge Top Ct
- 490 Ridge Top Ct
- 487 Ridge Top Ct
- 305 Wayne Hall Rd
- 478 Ridge Top Ct
- 2292 River Rd
- 1872 River Rd
- 339 Thompson Ln
- 608 Dean Rd
- 2336 River Rd
- 2117 Ferry Rd
- 449 Indian Overlook
- 2370 Ramblewood Dr
- 1 Ferry Rd
- 2276 Yeager Dr
- 2101 Ferry Rd
- 474 Ridge Top Ct
- 478 Ridge Top Ct
- 1970 Cumberland Heights Rd
- 2370 Ramblewood Dr
- 1816 Cunningham Ridge
- 229 E Johnson Cir
- 1510 Zinc Plant Rd
- 395 Barry Dr
- 1210 Cottonwood Dr
- 1105 Plymouth Rd
- 933 Kingsbury Dr Unit C
- 936 Kingsbury Dr Unit A
- 1186 Cottonwood Dr
- 103 Kingsbury Dr Unit C
- 103 Kingsbury Dr Unit D
- 2251 Seven Mile Ferry Rd Unit 10
- 921 Kingsbury Dr Unit C
- 195 Woodland Station Dr
- 1351 Avondale Dr
- 218 Woodland Valley Ln

