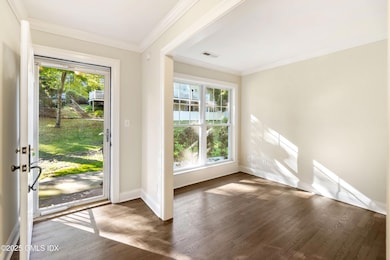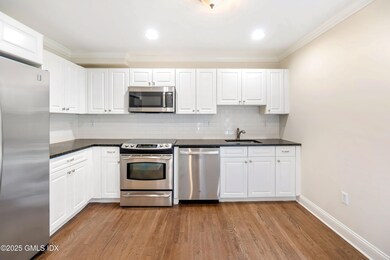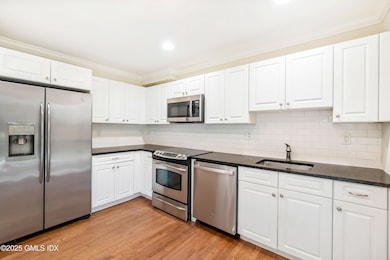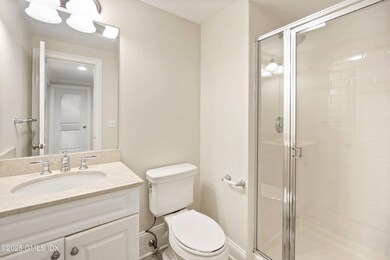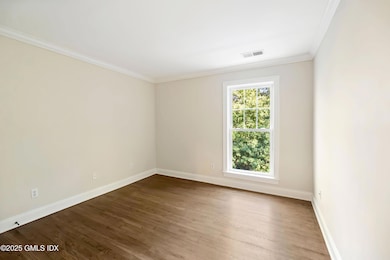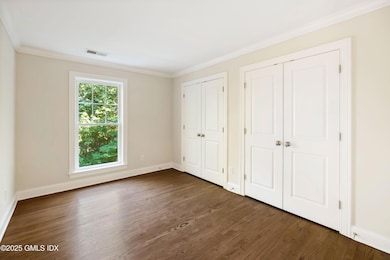221 Weaver St Unit 19C Greenwich, CT 06831
Pemberwick NeighborhoodHighlights
- Pool House
- Terrace
- Balcony
- Glenville School Rated A
- Play Room
- Fireplace
About This Home
Expansive 3-bedroom, 2.5-bath triplex with 2,341 sq. ft. at Greenwich Oaks. The main floor features open living and dining areas, a modern kitchen, powder room, and balcony. The upper level offers three bedrooms, two full baths, and a dressing room. The walk-out lower level includes a large multipurpose room, storage, and patio access. Highlights include hardwood floors, stainless-steel appliances, central air, and in-unit washer/dryer. Community amenities include a heated pool, fitness center, tennis and pickleball courts, clubhouse, and playgrounds. Pet-friendly with parking included, and minutes to downtown Greenwich, Metro-North, I-95, and the Merritt Parkway. 10-18 month rent term. Limited time offer: Lease for 11+ months & receive a 1/2 months free rent.
Listing Agent
Sotheby's International Realty License #RES.0765419 Listed on: 08/22/2025

Townhouse Details
Home Type
- Townhome
Year Built
- Built in 1970 | Remodeled in 2011
Home Design
- Asphalt Roof
- Shingle Siding
Interior Spaces
- 2,341 Sq Ft Home
- Fireplace
- Play Room
- Walk-Out Basement
- Washer and Dryer
Bedrooms and Bathrooms
- 3 Bedrooms
- En-Suite Primary Bedroom
Accessible Home Design
- Accessible Common Area
Pool
- Pool House
- Private Pool
Outdoor Features
- Balcony
- Terrace
- Play Equipment
Utilities
- Forced Air Heating and Cooling System
- Heating System Uses Gas
- Heating System Uses Natural Gas
- Gas Available
- Gas Water Heater
Listing and Financial Details
- Long Term Lease
- Assessor Parcel Number 07-1210/S
Community Details
Overview
- Greenwich Oaks Association
Pet Policy
- Call for details about the types of pets allowed
- Pet Deposit Required
Map
Source: Greenwich Association of REALTORS®
MLS Number: 123457
- 39 Homestead Rd
- 351 Pemberwick Rd Unit 111
- 20 Sherwood Farm Ln
- 12 Glenville St Unit 108
- 301 River W
- 70 Glenville St
- 626 W Lyon Farm Dr
- 7 Curt Terrace
- 608 W Lyon Farm Dr
- 26 Shady Ln
- 15 Walker Ct
- 93 Greenwich Hills Dr
- 53 Shady Ln
- 21 Calhoun Dr
- 213 Treetop Crescent
- 40 Moshier St
- 8 Fox Run Ln
- 107 Pemberwick Rd
- 53 Upland St
- 52 Almira Dr Unit D
- 237 Weaver St Unit 8D
- 235 Weaver St Unit 6C
- 241 Weaver St Unit 12E
- 251 Weaver St Unit 1C
- 255 Weaver St
- 223 Weaver St Unit 20H
- 10 Glenville Rd
- 2 Walker Ct
- 35 Turner Dr
- 21 Harkim Rd
- 18 1/2 Morgan Ave Unit 2nd Fl
- 110 Weaver St Unit B
- 11 Country Ridge Dr
- 122 Pemberwick Rd Unit 2
- 13 1/2 Hickory Dr
- 10 Highland Place Unit B
- 5 Green Ln Unit A
- 73 Weaver St Unit 4
- 68 Pemberwick Rd Unit 1
- 37 Windy Knolls

