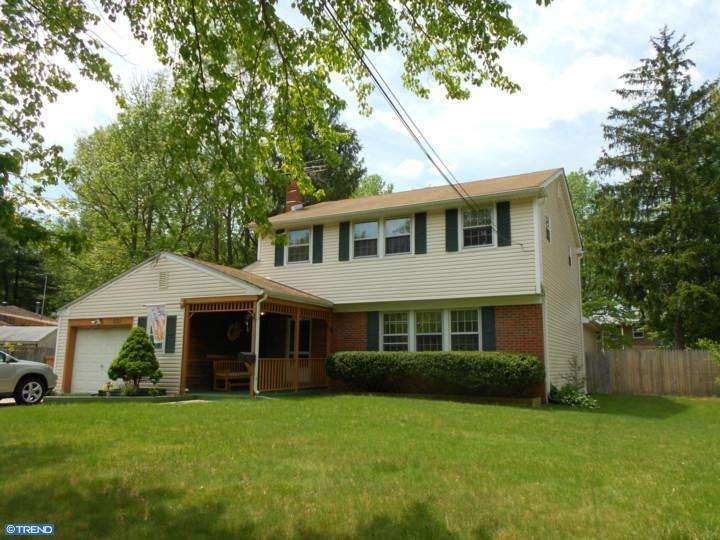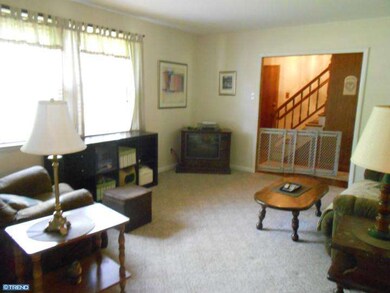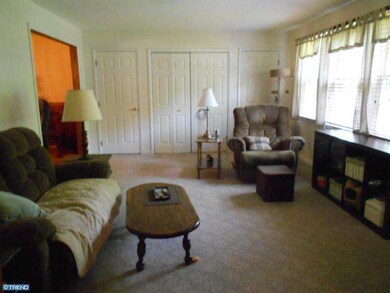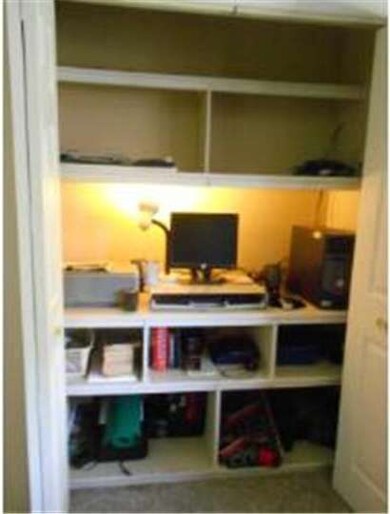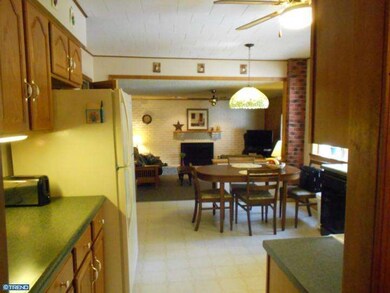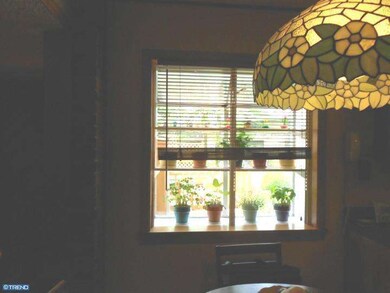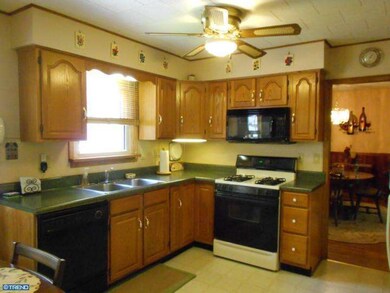
221 Winston Rd Mount Laurel, NJ 08054
Outlying Mount Laurel Township NeighborhoodEstimated Value: $465,000 - $514,000
Highlights
- Spa
- Colonial Architecture
- Attic
- Cherokee High School Rated A-
- Deck
- No HOA
About This Home
As of August 2013Get more for your money in this well-maintained 2 story home in quiet Laurel Wood neighborhood of Mt. Laurel. Enter through the parquet foyer into the eat-in kitchen with oak cabinets and garden window. Large living room and formal dining room, Four Bedrooms upstairs and spacious den/office or fifth bedroom on main floor. Sunken family room with fireplace leads to screen porch with hot tub. Fenced yard with oversized deck for entertaining and enjoying the large backyard. Plenty of storage with 2 sheds and 2 attics with pull down stairs. 1 1/2 car garage and 2 car driveway. Easy access to NJ turnpike, Rt. 295, 73, 38 & 70. A real must see.
Last Agent to Sell the Property
Anne Cutry
McHugh Realty License #8339205 Listed on: 05/09/2013
Home Details
Home Type
- Single Family
Est. Annual Taxes
- $5,720
Year Built
- Built in 1965
Lot Details
- Lot Dimensions are 67x177
- Property is in good condition
Home Design
- Colonial Architecture
- Brick Foundation
- Pitched Roof
- Vinyl Siding
Interior Spaces
- 2,116 Sq Ft Home
- Property has 2 Levels
- Ceiling Fan
- Brick Fireplace
- Family Room
- Living Room
- Dining Room
- Attic Fan
- Laundry on main level
Kitchen
- Eat-In Kitchen
- Butlers Pantry
- Self-Cleaning Oven
- Dishwasher
- Disposal
Flooring
- Wall to Wall Carpet
- Tile or Brick
- Vinyl
Bedrooms and Bathrooms
- 5 Bedrooms
- En-Suite Primary Bedroom
Parking
- 3 Open Parking Spaces
- 4 Parking Spaces
Outdoor Features
- Spa
- Deck
Schools
- Countryside Elementary School
- Mount Laurel Hartford Middle School
Utilities
- Forced Air Heating and Cooling System
- Heating System Uses Gas
- Natural Gas Water Heater
Community Details
- No Home Owners Association
Listing and Financial Details
- Tax Lot 00033
- Assessor Parcel Number 24-01303 01-00033
Ownership History
Purchase Details
Home Financials for this Owner
Home Financials are based on the most recent Mortgage that was taken out on this home.Similar Homes in the area
Home Values in the Area
Average Home Value in this Area
Purchase History
| Date | Buyer | Sale Price | Title Company |
|---|---|---|---|
| Fenimore Joanellen | $235,000 | None Available |
Mortgage History
| Date | Status | Borrower | Loan Amount |
|---|---|---|---|
| Previous Owner | Fenimore Joanellen | $223,250 | |
| Previous Owner | Farley Deborah A | $180,000 | |
| Previous Owner | Farley Deborah A | $75,000 | |
| Previous Owner | Farley Deborah A | $56,000 | |
| Previous Owner | Farley Deborah A | $10,000 | |
| Previous Owner | Farley Deborah A | $60,000 |
Property History
| Date | Event | Price | Change | Sq Ft Price |
|---|---|---|---|---|
| 08/29/2013 08/29/13 | Sold | $235,000 | -4.0% | $111 / Sq Ft |
| 07/08/2013 07/08/13 | Pending | -- | -- | -- |
| 05/29/2013 05/29/13 | Price Changed | $244,900 | -4.0% | $116 / Sq Ft |
| 05/09/2013 05/09/13 | For Sale | $255,000 | -- | $121 / Sq Ft |
Tax History Compared to Growth
Tax History
| Year | Tax Paid | Tax Assessment Tax Assessment Total Assessment is a certain percentage of the fair market value that is determined by local assessors to be the total taxable value of land and additions on the property. | Land | Improvement |
|---|---|---|---|---|
| 2024 | $6,872 | $226,200 | $73,000 | $153,200 |
| 2023 | $6,872 | $226,200 | $73,000 | $153,200 |
| 2022 | $6,849 | $226,200 | $73,000 | $153,200 |
| 2021 | $6,720 | $226,200 | $73,000 | $153,200 |
| 2020 | $6,589 | $226,200 | $73,000 | $153,200 |
| 2019 | $6,521 | $226,200 | $73,000 | $153,200 |
| 2018 | $6,472 | $226,200 | $73,000 | $153,200 |
| 2017 | $6,304 | $226,200 | $73,000 | $153,200 |
| 2016 | $6,209 | $226,200 | $73,000 | $153,200 |
| 2015 | $6,137 | $226,200 | $73,000 | $153,200 |
| 2014 | $6,076 | $226,200 | $73,000 | $153,200 |
Agents Affiliated with this Home
-
A
Seller's Agent in 2013
Anne Cutry
McHugh Realty
-
Joanna Papadaniil

Buyer's Agent in 2013
Joanna Papadaniil
BHHS Fox & Roach
1 in this area
428 Total Sales
Map
Source: Bright MLS
MLS Number: 1003448428
APN: 24-01303-01-00033
- 109 Chatham Rd
- 47 Clemson Rd
- 404 King George Rd
- 25 S Church Rd Unit Rd Unit 133
- 25 Clemson Rd
- 523 Douglas Dr
- L 5 Chapel Ave E
- 406 Sheffield Rd
- 25 S Church Rd Unit 7
- 25 S Church Rd Unit 43
- 25 S Church Rd Unit 72
- 519 Bancroft Rd
- 806 Kings Croft
- 421 Yorkshire Rd
- 5 S Syracuse Dr
- 825 Kings Croft
- 537 Doe Ln
- 125 Glenbrook Dr
- 107 Greenvale Rd
- 14 Blue Bell Dr
