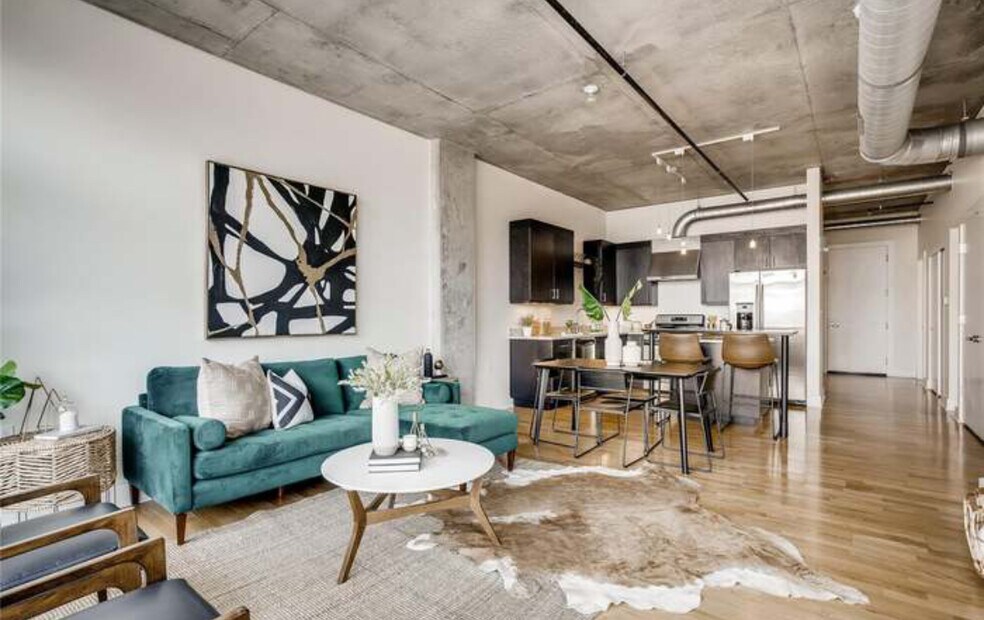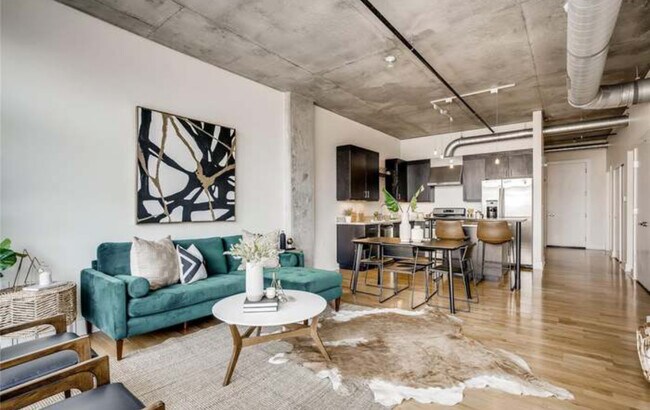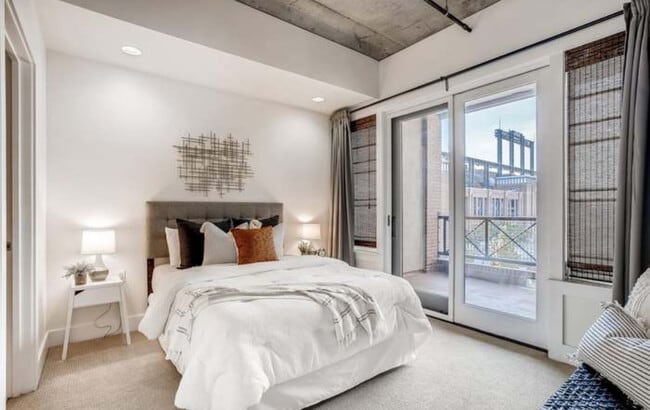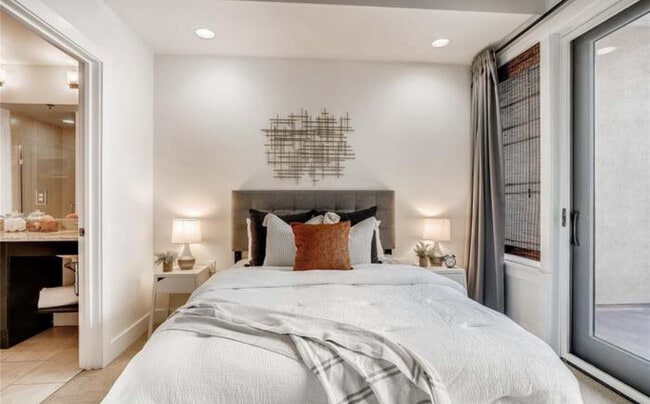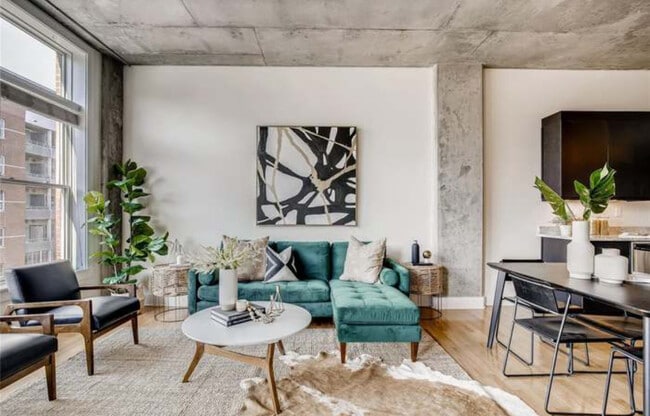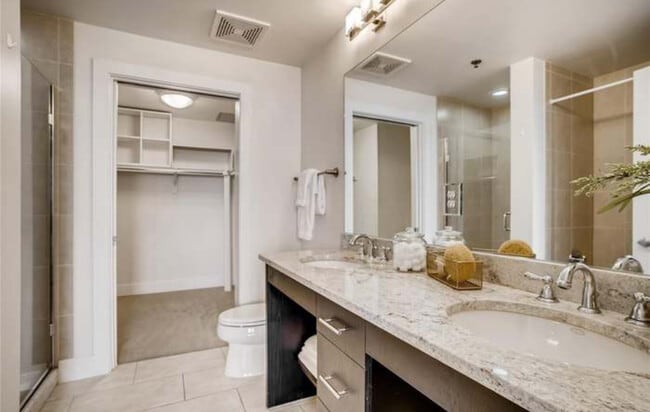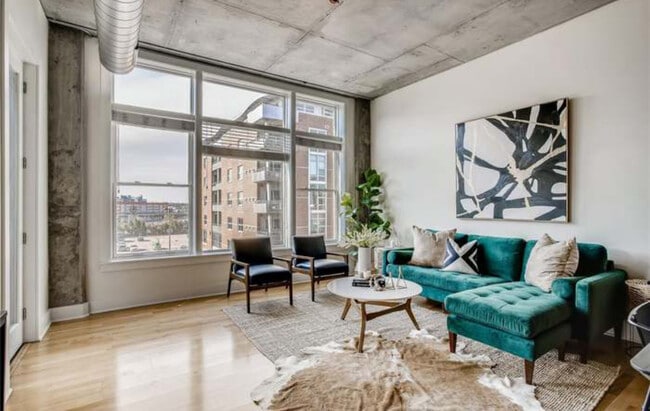Diamond Lofts 2210 Blake St Unit 309 Denver, CO 80205
Lower Downtown NeighborhoodAbout This Home
Shared and description:
Looking for a bright, modern home with plenty of warmth and charm? You’ve found it! This spacious condo features an open layout with a large primary suite and a versatile den—perfect for a home office, guest room, or creative space. The updated kitchen offers room for a dining table and flows effortlessly into the living area, ideal for entertaining or relaxing while watching Coors Field’s fireworks from your balcony.
Enjoy mountain and city views, two dedicated parking spaces, and a private storage cage—a rare find in this secure, well-managed building. Step outside and you’re surrounded by some of Denver’s best spots, including Cherry Cricket right next door and a pizza shop on the first floor. With unbeatable walkability and quick highway access, getting around the city or escaping to the mountains couldn’t be easier.
Whether you’re working from home, seeking a city retreat, or need a lock-and-leave lifestyle, this home delivers comfort, convenience, and style in one perfect package.

Map
About Diamond Lofts
- 2229 Blake St Unit 402
- 2229 Blake St Unit 503
- 2245 Blake St Unit D
- 2245 Blake St Unit F
- 2245 Blake St Unit E
- 2261 Blake St Unit 5H
- 2261 Blake St Unit 4D
- 2261 Blake St Unit 3E
- 2101 Larimer St Unit 302
- 2400 N Broadway Unit 4
- 1940 Blake St Unit 301
- 1940 Blake St Unit 300
- 1940 Blake St Unit 302
- 1901 Wazee St Unit 620
- 1901 Wazee St Unit 507
- 1901 Wazee St Unit 304
- 1901 Wazee St Unit 311
- 1901 Wazee St Unit 704
- 1901 Wazee St Unit 707
- 2500 Walnut St Unit 202
- 2229 Blake St Unit 304
- 2120 Blake St
- 2101 Market St
- 2261 Blake St Unit 4D
- 2200 Market St
- 2261 Blake St Unit 2G
- 2300 Walnut St
- 2131 Lawrence St
- 2441 N Broadway Unit 203
- 2401 Blake St
- 1131 21st St
- 2193 Arapahoe St Unit 16
- 1451 24th St Unit 1111.1412500
- 1451 24th St Unit 1237.1412501
- 1451 24th St Unit 1290.1412504
- 1451 24th St Unit 1333.1412505
- 1451 24th St Unit 1409.1412506
- 1451 24th St Unit 1387.1412503
- 1451 24th St Unit 1282.1412502
- 1451 24th St Unit 1185.1412507
