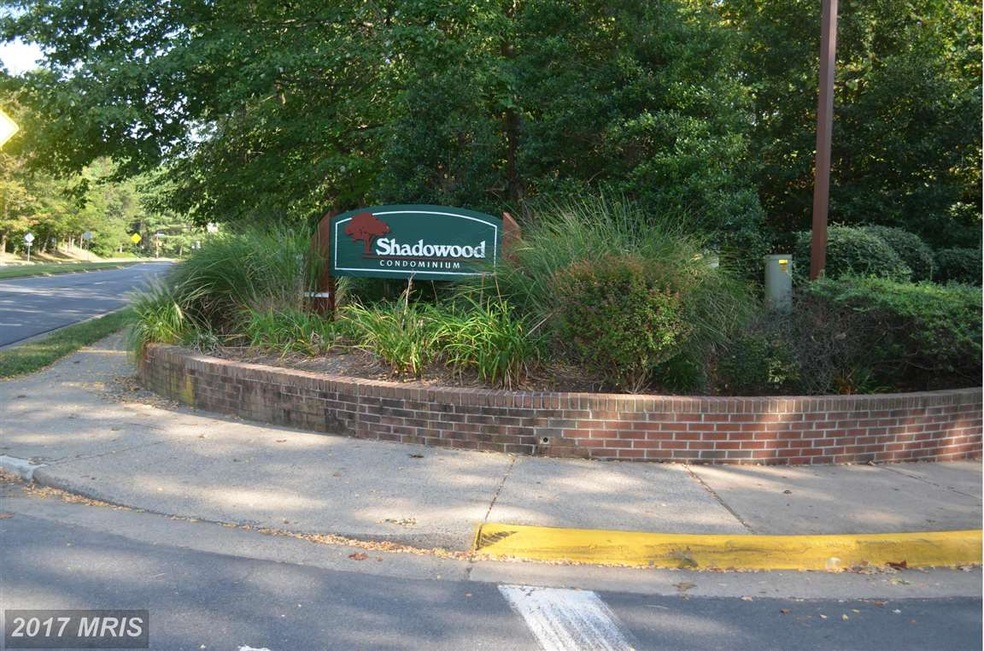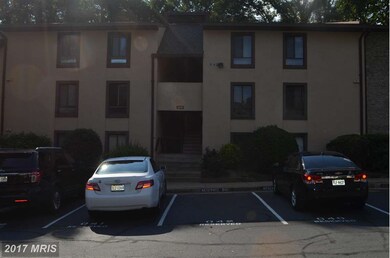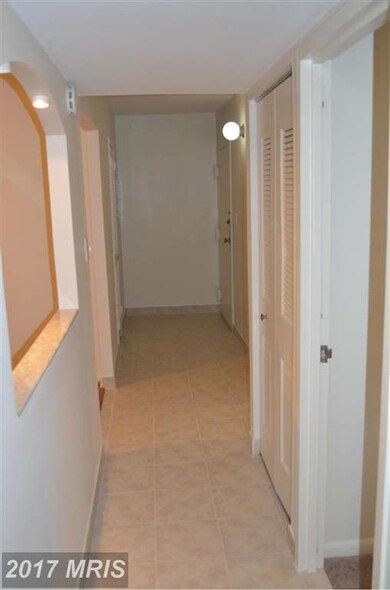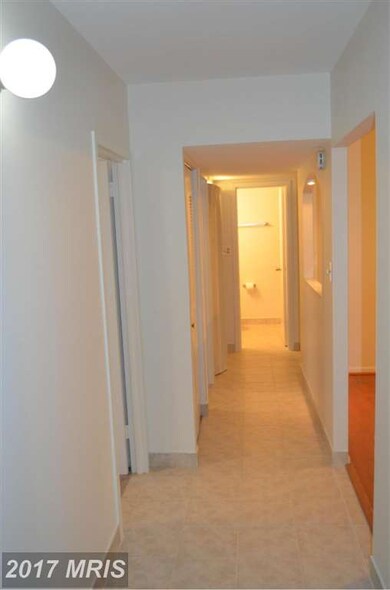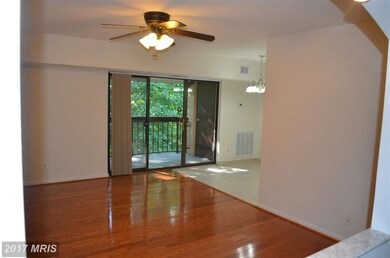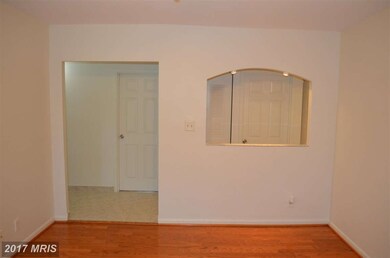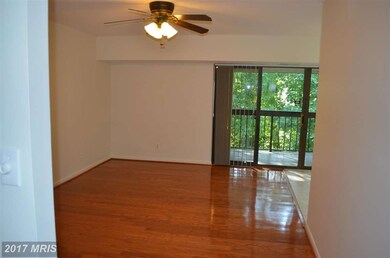
2210 Castle Rock Square Unit 21C Reston, VA 20191
Highlights
- Contemporary Architecture
- Traditional Floor Plan
- Combination Kitchen and Dining Room
- Terraset Elementary Rated A-
- Forced Air Heating and Cooling System
- 1-minute walk to Shadowood Recreation Area
About This Home
As of April 2017Beautiful 3 bdr, 2 bathroom condo with new kitchen appliances, new front loading washer and dryer, hardwood floors in the living room,new carpet in the bedrooms, updated bathrooms and tile floor on the balcony. Backs to trees. Close to Reston Town Center, Silver Line Wiehle Avenue Metro Station, bus stop and Dulles Toll Road. All utilities except cable, phone included in condo fee. DROPPED 10K
Last Agent to Sell the Property
RE/MAX Executives License #0225071774 Listed on: 09/09/2016

Property Details
Home Type
- Condominium
Est. Annual Taxes
- $2,289
Year Built
- Built in 1974
HOA Fees
Home Design
- Contemporary Architecture
- Stucco
Interior Spaces
- 1,029 Sq Ft Home
- Property has 1 Level
- Traditional Floor Plan
- Combination Kitchen and Dining Room
Bedrooms and Bathrooms
- 3 Main Level Bedrooms
- 2 Full Bathrooms
Parking
- Parking Space Number Location: 41
- 1 Assigned Parking Space
Schools
- Terraset Elementary School
- Hughes Middle School
- South Lakes High School
Utilities
- Forced Air Heating and Cooling System
- Natural Gas Water Heater
Community Details
- Association fees include air conditioning, electricity, exterior building maintenance, gas
- Low-Rise Condominium
- Shadowood Community
- Shadowood Subdivision
- The community has rules related to covenants, parking rules
Listing and Financial Details
- Assessor Parcel Number 26-2-7-10-21C
Ownership History
Purchase Details
Home Financials for this Owner
Home Financials are based on the most recent Mortgage that was taken out on this home.Similar Homes in Reston, VA
Home Values in the Area
Average Home Value in this Area
Purchase History
| Date | Type | Sale Price | Title Company |
|---|---|---|---|
| Warranty Deed | $195,000 | None Available |
Mortgage History
| Date | Status | Loan Amount | Loan Type |
|---|---|---|---|
| Open | $146,250 | New Conventional | |
| Previous Owner | $116,500 | New Conventional |
Property History
| Date | Event | Price | Change | Sq Ft Price |
|---|---|---|---|---|
| 04/24/2017 04/24/17 | Rented | $1,700 | 0.0% | -- |
| 04/24/2017 04/24/17 | Under Contract | -- | -- | -- |
| 04/18/2017 04/18/17 | For Rent | $1,700 | 0.0% | -- |
| 04/14/2017 04/14/17 | Sold | $195,000 | -7.1% | $190 / Sq Ft |
| 03/09/2017 03/09/17 | Pending | -- | -- | -- |
| 02/06/2017 02/06/17 | Price Changed | $210,000 | -2.3% | $204 / Sq Ft |
| 01/14/2017 01/14/17 | Price Changed | $215,000 | -4.4% | $209 / Sq Ft |
| 09/09/2016 09/09/16 | For Sale | $225,000 | +15.4% | $219 / Sq Ft |
| 09/09/2016 09/09/16 | Off Market | $195,000 | -- | -- |
Tax History Compared to Growth
Tax History
| Year | Tax Paid | Tax Assessment Tax Assessment Total Assessment is a certain percentage of the fair market value that is determined by local assessors to be the total taxable value of land and additions on the property. | Land | Improvement |
|---|---|---|---|---|
| 2024 | $3,276 | $271,760 | $54,000 | $217,760 |
| 2023 | $3,042 | $258,820 | $52,000 | $206,820 |
| 2022 | $2,827 | $237,450 | $47,000 | $190,450 |
| 2021 | $2,635 | $215,860 | $43,000 | $172,860 |
| 2020 | $2,506 | $203,640 | $41,000 | $162,640 |
| 2019 | $2,423 | $196,940 | $37,000 | $159,940 |
| 2018 | $2,117 | $184,060 | $37,000 | $147,060 |
| 2017 | $2,160 | $178,780 | $36,000 | $142,780 |
| 2016 | $2,289 | $189,890 | $38,000 | $151,890 |
| 2015 | $2,254 | $193,770 | $39,000 | $154,770 |
| 2014 | $2,124 | $183,010 | $37,000 | $146,010 |
Agents Affiliated with this Home
-
Rajiv Vashist

Seller's Agent in 2017
Rajiv Vashist
Pearson Smith Realty, LLC
(703) 927-0606
5 in this area
111 Total Sales
-
Paul Krohn

Seller's Agent in 2017
Paul Krohn
RE/MAX
(703) 899-3283
6 in this area
23 Total Sales
-
Ashutosh Vashist

Seller Co-Listing Agent in 2017
Ashutosh Vashist
Pearson Smith Realty, LLC
(703) 927-2735
6 in this area
141 Total Sales
-
Sharon Krohn

Seller Co-Listing Agent in 2017
Sharon Krohn
RE/MAX
(703) 620-0279
2 in this area
7 Total Sales
Map
Source: Bright MLS
MLS Number: 1001239251
APN: 0262-07100021C
- 2224 Springwood Dr Unit 102A
- 2233 Lovedale Ln Unit I
- 2241C Lovedale Ln Unit 412C
- 2216 Castle Rock Square Unit 2B
- 2216 Springwood Dr Unit 202
- 11709H Karbon Hill Ct Unit 609A
- 11713 Karbon Hill Ct Unit 710A
- 11722 Mossy Creek Ln
- 11609 Windbluff Ct Unit 9/009A1
- 11631 Stoneview Squa Unit 12C
- 2323 Middle Creek Ln
- 2106 Green Watch Way Unit 101
- 2307 Middle Creek Ln
- 2339 Millennium Ln
- 2347 Glade Bank Way
- 2308 Horseferry Ct
- 2248 Coppersmith Square
- 2241 Cartwright Place
- 11910 Saint Johnsbury Ct
- 11856 Saint Trinians Ct
