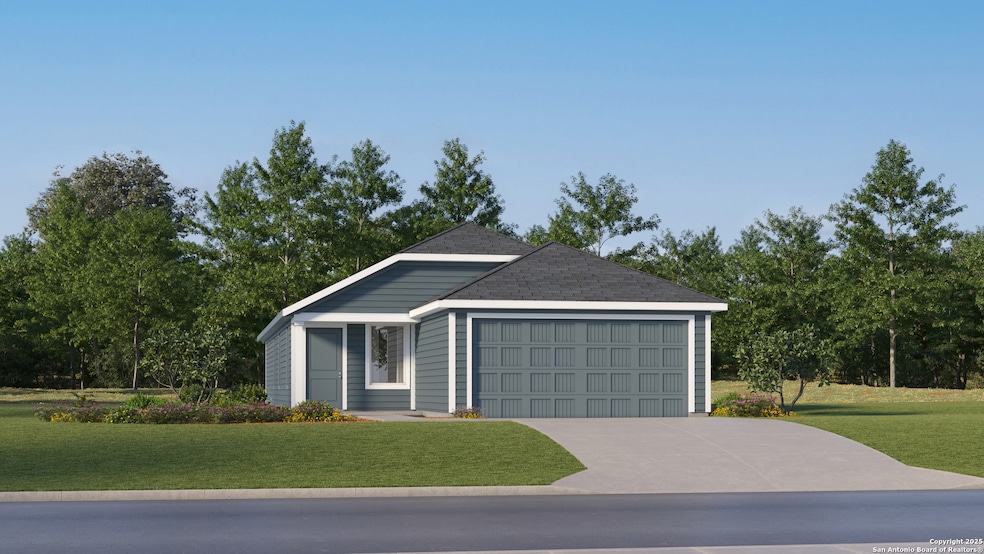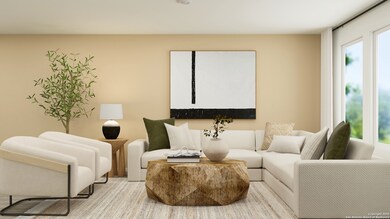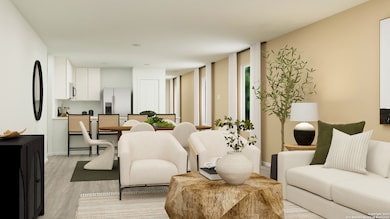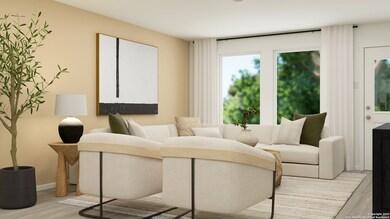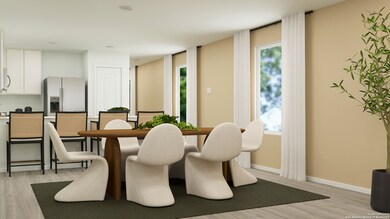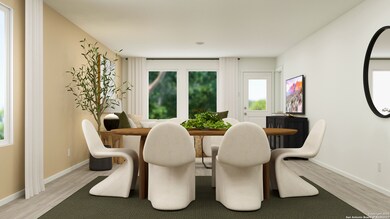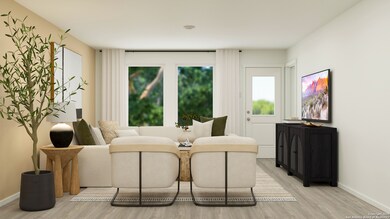
2210 Deer Point San Antonio, TX 78253
Estimated payment $1,589/month
Highlights
- New Construction
- Walk-In Closet
- Fenced
- Cole Elementary School Rated A-
- Central Heating and Cooling System
- Carpet
About This Home
The Sentosa - This new home offers simple living with a convenient single-level layout. An open-concept floorplan combines the kitchen, living and dining areas for simple entertaining and multitasking. Three secondary bedrooms are tucked away to the side of the home, and the owner's suite is nestled into a private rear corner, offering access to a spa-inspired bathroom and walk-in closet. Prices and features may vary and are subject to change. Photos are for illustrative purposes only.
Listing Agent
Christopher Marti
Marti Realty Group Listed on: 06/27/2025
Home Details
Home Type
- Single Family
Year Built
- Built in 2025 | New Construction
Lot Details
- 4,792 Sq Ft Lot
- Fenced
HOA Fees
- $33 Monthly HOA Fees
Parking
- 2 Car Garage
Home Design
- Slab Foundation
- Composition Roof
Interior Spaces
- 1,575 Sq Ft Home
- Property has 1 Level
Kitchen
- Stove
- Dishwasher
Flooring
- Carpet
- Vinyl
Bedrooms and Bathrooms
- 4 Bedrooms
- Walk-In Closet
- 2 Full Bathrooms
Laundry
- Laundry on main level
- Washer Hookup
Schools
- Cole Elementary School
- Brennan High School
Utilities
- Central Heating and Cooling System
- Heating System Uses Natural Gas
- Cable TV Available
Community Details
- $450 HOA Transfer Fee
- Hidden Oasis 2 Homeowners Association Inc Association
- Built by Lennar
- Hidden Oasis Subdivision
- Mandatory home owners association
Listing and Financial Details
- Legal Lot and Block 17 / 05
Map
Home Values in the Area
Average Home Value in this Area
Property History
| Date | Event | Price | Change | Sq Ft Price |
|---|---|---|---|---|
| 07/17/2025 07/17/25 | Price Changed | $237,999 | -20.1% | $151 / Sq Ft |
| 07/08/2025 07/08/25 | For Sale | $297,999 | +25.2% | $189 / Sq Ft |
| 07/08/2025 07/08/25 | Off Market | -- | -- | -- |
| 07/02/2025 07/02/25 | Price Changed | $237,999 | -2.1% | $151 / Sq Ft |
| 06/30/2025 06/30/25 | For Sale | $242,999 | -18.5% | $154 / Sq Ft |
| 06/27/2025 06/27/25 | For Sale | $297,999 | -- | $189 / Sq Ft |
Similar Homes in San Antonio, TX
Source: San Antonio Board of REALTORS®
MLS Number: 1879624
- 2214 Deer Point
- 13606 Beck Mill
- 13635 Owl Tree St
- 13904 Wild Cat Lair
- 13912 Wild Cat Lair
- 13655 Confluence Creek
- 13441 Cosette Crossing
- 2222 Deer Point
- 13839 Sleeping Fawn
- 2431 Vireo Way
- 2218 Deer Point
- 13928 Hidden Oasis
- 2308 Deer Point
- 2308 Deer Point
- 2308 Deer Point
- 2308 Deer Point
- 2308 Deer Point
- 2308 Deer Point
- 2308 Deer Point
- 13803 Sleeping Fawn
- 13912 Wild Cat Lair
- 13218 Forscher Crest
- 14019 Tahoe Vista
- 13135 Louberg Valley
- 13912 Lignite Rd
- 222 Grey Woodpecker
- 172 Connor Creek
- 4622 Bosque Pass
- 14821 Kolbe Jct
- 13031 Maridell Park
- 2126 Abadeer Trail
- 13903 Borolanite Dr
- 4139 Blue Granite
- 14309 Flint Path
- 4230 Chalk Flats
- 4207 Claystone Canyon
- 12866 Sandy White
- 4242 Claystone Canyon
- 4229 Blue Granite
- 14011 Kenyte Row
