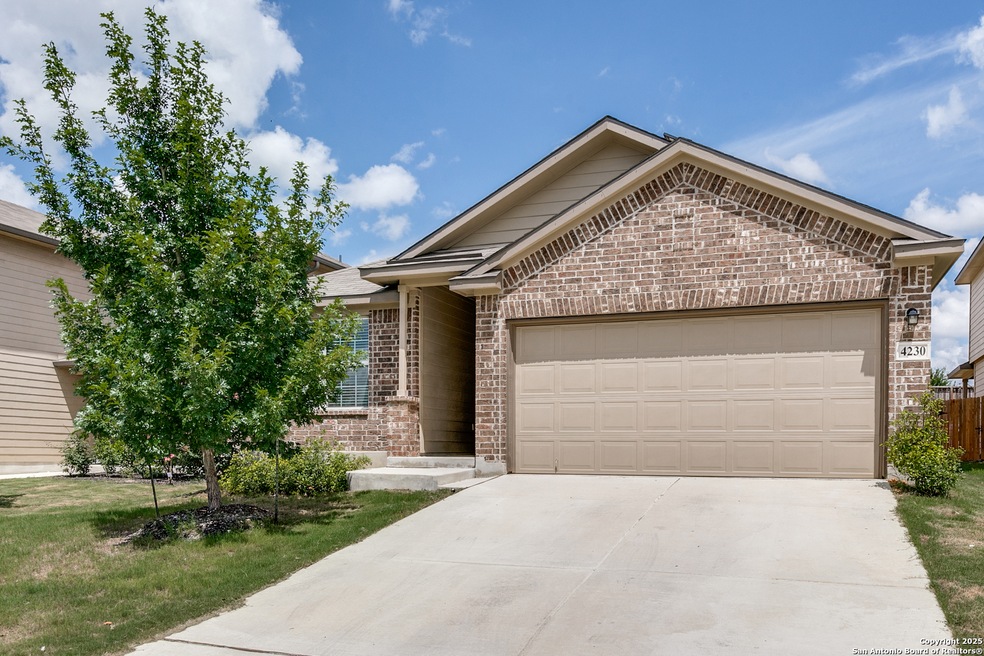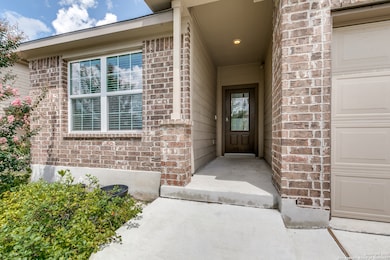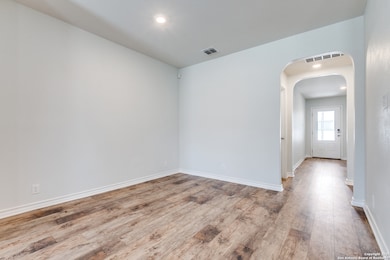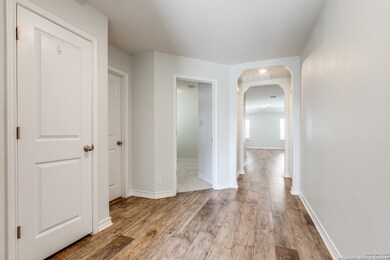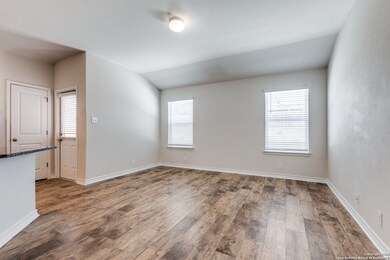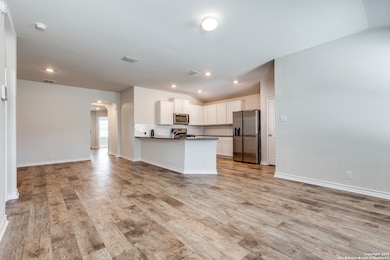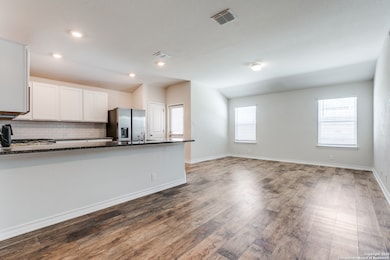4230 Chalk Flats San Antonio, TX 78253
Westpointe West NeighborhoodHighlights
- Ceramic Tile Flooring
- Central Heating and Cooling System
- Ceiling Fan
- Harlan High School Rated A-
- Combination Dining and Living Room
- 1-Story Property
About This Home
Welcome home to this captivating single-story, 3 bedroom, 2 bathroom home with a two-car garage! Enjoy an open floor plan, a stunning kitchen with granite countertops and stainless steel appliances, and a living room filled with natural light. The private main bedroom suite offers a double vanity, separate tub and shower, plus a large walk-in closet. Tall 9-foot ceilings, faux wood blinds, and luxury vinyl plank flooring elevate the interior. The outdoor space is truly a highlight! Relax on the extended concrete patio that spans the entire length of the house, offering ample room for outdoor living and entertaining. You'll also appreciate the full yard landscaping and irrigation. Further enhancing this home's appeal are the owned solar panels, significantly reducing electricity costs, and it's pre-plumbed for a water softener. Best of all, you're less than a 10-minute drive to both Alamo Ranch and The Shops at Dove Creek, putting endless entertainment, shopping, and dining options within easy reach! Don't miss out on this incredible opportunity - schedule your private tour today!
Listing Agent
Michael McLaughlin
Realty One Group Emerald Listed on: 07/11/2025
Home Details
Home Type
- Single Family
Est. Annual Taxes
- $5,099
Year Built
- Built in 2021
Lot Details
- 5,489 Sq Ft Lot
Parking
- 2 Car Garage
Home Design
- Brick Exterior Construction
- Slab Foundation
- Composition Roof
Interior Spaces
- 1,442 Sq Ft Home
- 1-Story Property
- Ceiling Fan
- Window Treatments
- Combination Dining and Living Room
Flooring
- Carpet
- Ceramic Tile
- Vinyl
Bedrooms and Bathrooms
- 3 Bedrooms
- 2 Full Bathrooms
Schools
- Harlan High School
Utilities
- Central Heating and Cooling System
- Heating System Uses Natural Gas
Community Details
- Built by DR Horton
- Riverstone Ut Subdivision
Listing and Financial Details
- Assessor Parcel Number 043881060160
Map
Source: San Antonio Board of REALTORS®
MLS Number: 1883519
APN: 04388-106-0160
- 14002 Coquina Bluffs
- 14113 Minette Loop
- 4074 Gossan Springs
- 13927 Borolanite Dr
- 4035 Gossan Springs
- 14218 Minette Loop
- 14004 Breccia Loop
- 14008 Breccia Loop
- 13927 Jasperoid Way
- 14016 Breccia Loop
- 4043 Evaporite Trail
- 13915 Jasperoid Way
- 14210 Geyserite Ave
- 14246 Minette Loop
- 4019 Evaporite Trail
- 4015 Evaporite Trail
- 4523 Felsite Ave
- 4702 Chalk Flats
- 4538 Nueces Path
- 14019 Tahoe Vista
- 14011 Kenyte Row
- 13903 Borolanite Dr
- 14309 Flint Path
- 4139 Blue Granite
- 4229 Blue Granite
- 4207 Claystone Canyon
- 4626 Chalk Flats
- 13912 Lignite Rd
- 4242 Claystone Canyon
- 14050 Mudstone St
- 14019 Tahoe Vista
- 14410 San Saba Falls
- 5010 Wichita Pike
- 4843 Vogesite Path
- 14042 Shale Path
- 14010 Shale Path
- 13714 Oolite Run
- 14006 Shale Path
- 5207 Scoria Trail
- 5310 Concho Springs
