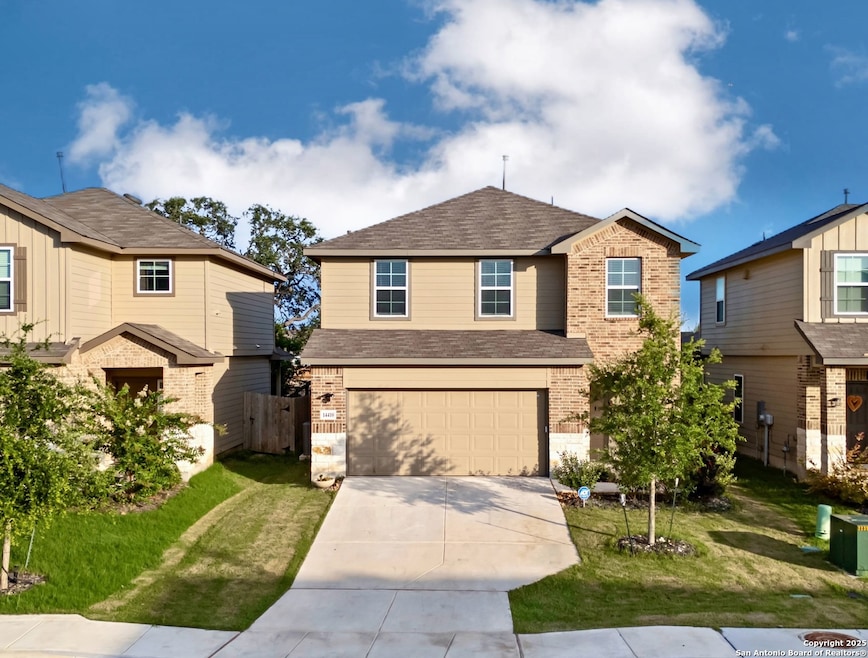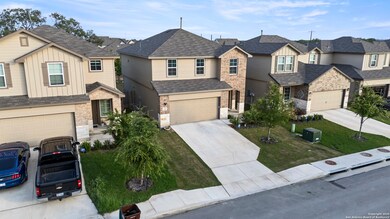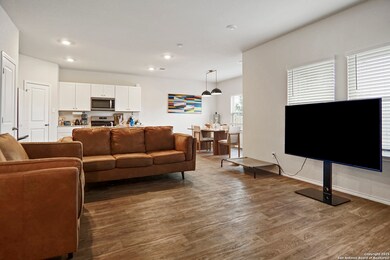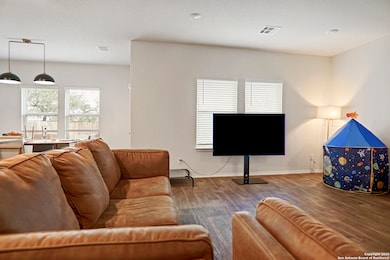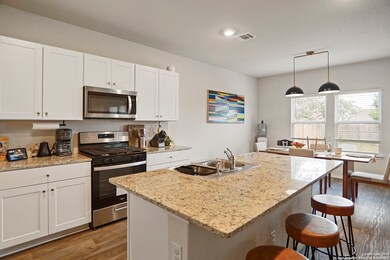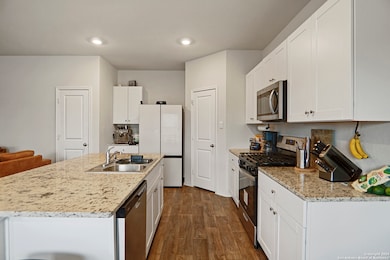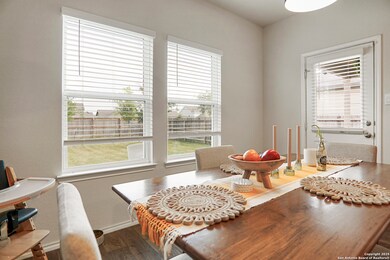14410 San Saba Falls San Antonio, TX 78253
Westpointe West NeighborhoodHighlights
- Covered patio or porch
- Double Pane Windows
- Programmable Thermostat
- Harlan High School Rated A-
- Walk-In Closet
- High-Efficiency Water Heater
About This Home
Modern comfort meets everyday functionality in this barely lived-in, recently built two-story home. With an inviting covered front entry, you're welcomed into an open concept layout that seamlessly connects the living, dining, and kitchen areas.Perfect for both entertaining and daily life. The kitchen features granite countertops, black appliances, and a center island overlooking the spacious family room. Upstairs, all bedrooms offer privacy and space, including a generous primary suite with a walk-in showe
Home Details
Home Type
- Single Family
Est. Annual Taxes
- $5,691
Year Built
- Built in 2023
Lot Details
- 5,184 Sq Ft Lot
- Fenced
- Sprinkler System
Parking
- 2 Car Garage
Home Design
- Brick Exterior Construction
- Slab Foundation
- Composition Roof
- Radiant Barrier
Interior Spaces
- 1,957 Sq Ft Home
- 2-Story Property
- Double Pane Windows
- Window Treatments
- Carpet
- Carbon Monoxide Detectors
- Washer Hookup
Kitchen
- Stove
- Dishwasher
- Disposal
Bedrooms and Bathrooms
- 4 Bedrooms
- Walk-In Closet
Outdoor Features
- Covered patio or porch
Schools
- Cole Elementary School
- Bernal Middle School
- Harlan High School
Utilities
- Central Heating and Cooling System
- SEER Rated 13-15 Air Conditioning Units
- Heating System Uses Natural Gas
- Programmable Thermostat
- High-Efficiency Water Heater
- Gas Water Heater
- Cable TV Available
Community Details
- Built by DR Horton
- Riverstone Ut Subdivision
Listing and Financial Details
- Assessor Parcel Number 043881260030
Map
Source: San Antonio Board of REALTORS®
MLS Number: 1883049
APN: 04388-126-0030
- 14311 Guadalupe Pass
- 4538 Nueces Path
- 4936 Rodingite Trace
- 14126 Shale Path
- 14131 Shale Path
- 4523 Felsite Ave
- 14114 Shale Path
- 5102 Greywacke Trail
- 14034 Breccia Loop
- 14521 Pearl Flats
- 14049 Shale Path
- 14050 Shale Path
- 14246 Minette Loop
- 13965 San Saba Falls
- 14016 Breccia Loop
- 14127 Slate Crossing
- 14510 Pearl Flats
- 13959 San Saba Falls
- 4919 Pyrolite Flats
- 14042 Shale Path
- 4843 Vogesite Path
- 14050 Mudstone St
- 14034 Breccia Loop
- 14042 Shale Path
- 14023 Slate Crossing
- 14011 Kenyte Row
- 4626 Chalk Flats
- 5010 Wichita Pike
- 14010 Shale Path
- 14006 Shale Path
- 4230 Chalk Flats
- 14309 Flint Path
- 5414 Concho Springs
- 5310 Concho Springs
- 5512 Trinity Run
- 5528 Trinity Run
- 4229 Blue Granite
- 13903 Borolanite Dr
- 4139 Blue Granite
- 4207 Claystone Canyon
