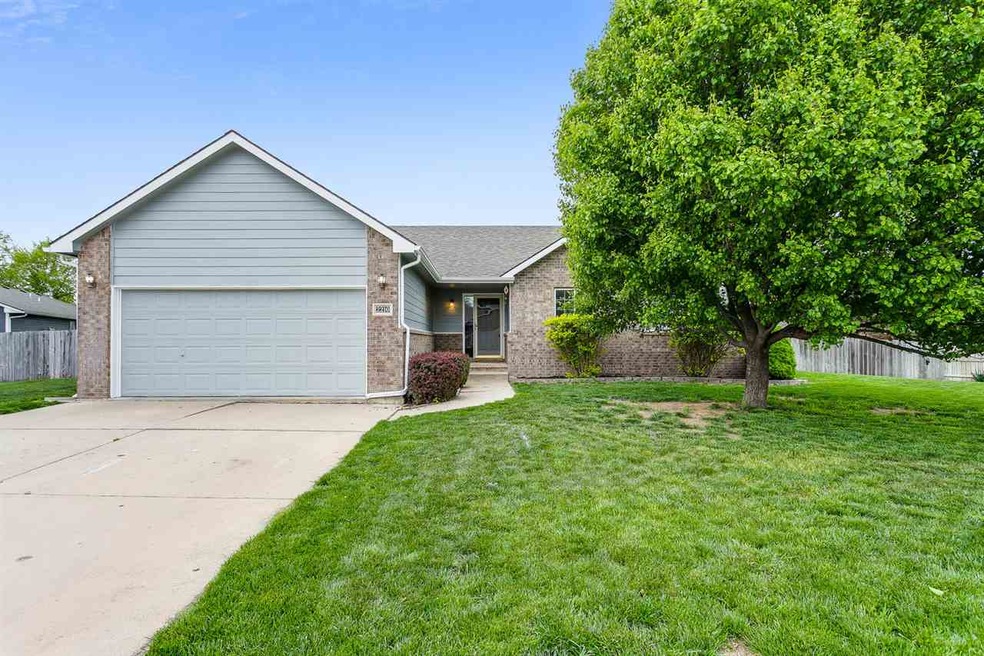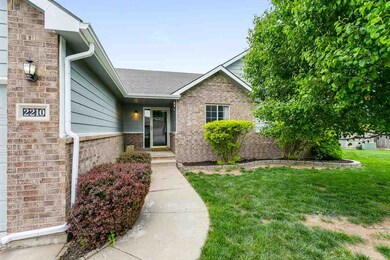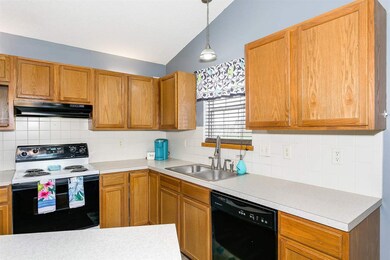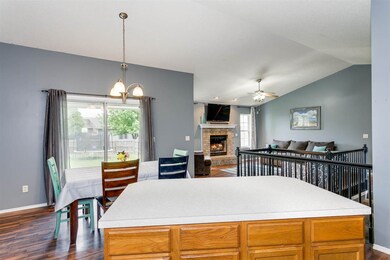
2210 Eastridge St Goddard, KS 67052
Highlights
- Vaulted Ceiling
- Ranch Style House
- Covered patio or porch
- Explorer Elementary School Rated A-
- Bonus Room
- Fireplace
About This Home
As of November 2023WELCOME HOME TO THIS SPACIOUS RANCH IN THE HIGHLY RANKED GODDARD SCHOOL DISTRICT. HOME SITS ON MASSIVE LOT IN THE SAINT ANDREWS SUBDIVISION. EXTERIOR PAINT WAS RECENTLY UPDATED. INSIDE YOU'LL FIND WOOD LAMINATE FLOORS AND NEWER CARPET. OPEN CONCEPT MAIN FLOOR WITH VAULTED CEILINGS AND WOOD BURNING FIREPLACE. KITCHEN FEATURES AN ISLAND WITH EATING BAR, SKYLIGHT, AND ABUNDANCE OF CABINET SPACE. MAIN FLOOR LAUNDRY OFF OF GARAGE. ROOMY MASTER BEDROOM WITH VAULTED CEILINGS AND FAUX WOOD ACCENT WALL. PRIVATE MASTER BATH BOASTS DOUBLE SINKS, WALK IN CLOSET, AND NEWER TILE FLOORS. 2 ADDITIONAL BEDROOMS AND A FULL BATH ON MAIN FLOOR. DOWNSTAIRS YOU'LL FIND A VAST REC ROOM, BEDROOM, AND BONUS ROOM. BACKYARD IS SURROUNDED BY PRIVACY FENCE AND SLIDING DOORS EXIT TO CONCRETE PATIO. THERE ARE NO SPECIALS ON THIS HOME!
Last Agent to Sell the Property
Graham, Inc., REALTORS License #00022108 Listed on: 04/30/2019
Home Details
Home Type
- Single Family
Est. Annual Taxes
- $2,431
Year Built
- Built in 2002
Lot Details
- 0.39 Acre Lot
- Wood Fence
- Irregular Lot
HOA Fees
- $15 Monthly HOA Fees
Home Design
- Ranch Style House
- Frame Construction
- Composition Roof
Interior Spaces
- Vaulted Ceiling
- Ceiling Fan
- Fireplace
- Family Room
- Open Floorplan
- Bonus Room
- Laminate Flooring
- Laundry on main level
Kitchen
- Oven or Range
- Dishwasher
- Disposal
Bedrooms and Bathrooms
- 4 Bedrooms
- En-Suite Primary Bedroom
- Walk-In Closet
- 3 Full Bathrooms
- Dual Vanity Sinks in Primary Bathroom
- Bathtub and Shower Combination in Primary Bathroom
Finished Basement
- Basement Fills Entire Space Under The House
- Bedroom in Basement
- Finished Basement Bathroom
- Natural lighting in basement
Parking
- 2 Car Attached Garage
- Garage Door Opener
Outdoor Features
- Covered patio or porch
- Rain Gutters
Schools
- Explorer Elementary School
- Eisenhower Middle School
- Dwight D. Eisenhower High School
Utilities
- Forced Air Heating and Cooling System
- Heating System Uses Gas
Community Details
- Association fees include gen. upkeep for common ar
- $100 HOA Transfer Fee
- St Andrews Place Subdivision
Listing and Financial Details
- Assessor Parcel Number 20173-148-28-0-23-01-046.00
Ownership History
Purchase Details
Home Financials for this Owner
Home Financials are based on the most recent Mortgage that was taken out on this home.Purchase Details
Home Financials for this Owner
Home Financials are based on the most recent Mortgage that was taken out on this home.Purchase Details
Home Financials for this Owner
Home Financials are based on the most recent Mortgage that was taken out on this home.Similar Homes in Goddard, KS
Home Values in the Area
Average Home Value in this Area
Purchase History
| Date | Type | Sale Price | Title Company |
|---|---|---|---|
| Warranty Deed | -- | Kansas Secured Title | |
| Warranty Deed | -- | None Available | |
| Warranty Deed | -- | Security 1St Title Llc |
Mortgage History
| Date | Status | Loan Amount | Loan Type |
|---|---|---|---|
| Open | $291,919 | New Conventional | |
| Previous Owner | $181,649 | FHA | |
| Previous Owner | $189,905 | New Conventional | |
| Previous Owner | $15,250 | Commercial | |
| Previous Owner | $134,000 | New Conventional | |
| Previous Owner | $166,250 | New Conventional | |
| Previous Owner | $162,000 | New Conventional |
Property History
| Date | Event | Price | Change | Sq Ft Price |
|---|---|---|---|---|
| 11/13/2023 11/13/23 | Sold | -- | -- | -- |
| 10/11/2023 10/11/23 | Pending | -- | -- | -- |
| 10/07/2023 10/07/23 | For Sale | $289,000 | +44.6% | $120 / Sq Ft |
| 06/19/2019 06/19/19 | Sold | -- | -- | -- |
| 05/11/2019 05/11/19 | Pending | -- | -- | -- |
| 04/30/2019 04/30/19 | For Sale | $199,900 | -- | $83 / Sq Ft |
Tax History Compared to Growth
Tax History
| Year | Tax Paid | Tax Assessment Tax Assessment Total Assessment is a certain percentage of the fair market value that is determined by local assessors to be the total taxable value of land and additions on the property. | Land | Improvement |
|---|---|---|---|---|
| 2023 | $4,178 | $28,842 | $6,532 | $22,310 |
| 2022 | $3,428 | $26,002 | $6,164 | $19,838 |
| 2021 | $3,059 | $22,701 | $3,864 | $18,837 |
| 2020 | $2,921 | $21,413 | $3,864 | $17,549 |
| 2019 | $2,473 | $18,067 | $3,864 | $14,203 |
| 2018 | $2,436 | $17,538 | $3,841 | $13,697 |
| 2017 | $2,317 | $0 | $0 | $0 |
| 2016 | $2,207 | $0 | $0 | $0 |
| 2015 | $2,894 | $0 | $0 | $0 |
| 2014 | $2,950 | $0 | $0 | $0 |
Agents Affiliated with this Home
-
Dustin Lynam

Seller's Agent in 2023
Dustin Lynam
Heritage 1st Realty
(316) 259-9184
1 in this area
104 Total Sales
-
Steve Myers

Buyer's Agent in 2023
Steve Myers
LPT Realty, LLC
(316) 680-1554
11 in this area
1,215 Total Sales
-
Karen Delgado
K
Buyer Co-Listing Agent in 2023
Karen Delgado
Real Broker, LLC
(316) 925-1308
1 in this area
3 Total Sales
-
Bill J Graham

Seller's Agent in 2019
Bill J Graham
Graham, Inc., REALTORS
(316) 708-4516
10 in this area
707 Total Sales
Map
Source: South Central Kansas MLS
MLS Number: 565917
APN: 148-28-0-23-01-046.00
- 768 E Sunset Cir
- 2201 E Spring Hill Dr
- 2332 E Spring Hill Ct
- 2314 E Spring Hill Ct
- 2358 E Spring Hill Ct
- 2356 E Spring Hill Ct
- 2557 Saint Andrew Ct
- 2316 E Dory St
- 1946 N Mcrae Dr
- 113 N Ciderbluff Ct
- 1901 N Mcrae Dr
- 2408 E Dory St
- 2201 E Sunset St
- 2449 E Dory Ct
- 2316 S Spring Hill Ct
- 2314 S Spring Hill Ct
- 2326 S Spring Hill Ct
- 2356 S Spring Hill Ct
- 1725 E Winterset Cir
- 1622 S Dove Place






