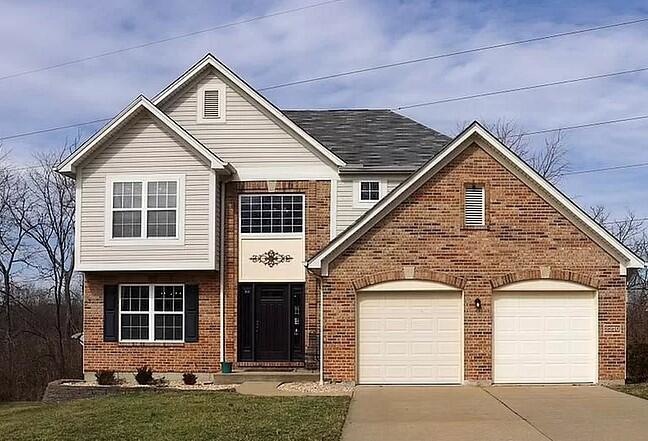
2210 Fedders Ct Fort Wright, KY 41017
South Covington NeighborhoodEstimated Value: $308,000 - $331,000
Highlights
- 0.5 Acre Lot
- Formal Dining Room
- 2 Car Garage
- Traditional Architecture
- Forced Air Heating and Cooling System
- Gas Fireplace
About This Home
As of April 2022Sold when submitted. Buyers/agents to verify all info. Room sizes are approximate.
Last Agent to Sell the Property
Keller Williams Realty Services License #220012 Listed on: 03/07/2022

Last Buyer's Agent
The Cindy Shetterly Team
Keller Williams Realty Servs
Home Details
Home Type
- Single Family
Est. Annual Taxes
- $2,819
Year Built
- 2000
Lot Details
- 0.5 Acre Lot
Parking
- 2 Car Garage
- Driveway
Home Design
- Traditional Architecture
- Brick Exterior Construction
- Poured Concrete
- Shingle Roof
- Vinyl Siding
Interior Spaces
- 1,787 Sq Ft Home
- 2-Story Property
- Gas Fireplace
- Insulated Windows
- Formal Dining Room
- Basement Fills Entire Space Under The House
Kitchen
- Convection Oven
- Microwave
- Dishwasher
Bedrooms and Bathrooms
- 3 Bedrooms
Schools
- Summit View Elementary School
- Woodland Middle School
- Scott High School
Utilities
- Forced Air Heating and Cooling System
- Heating System Uses Natural Gas
- No Utilities
Community Details
- Property has a Home Owners Association
- Vertex Association, Phone Number (859) 491-5711
Listing and Financial Details
- Assessor Parcel Number 045-10-01-156.00
Ownership History
Purchase Details
Home Financials for this Owner
Home Financials are based on the most recent Mortgage that was taken out on this home.Purchase Details
Home Financials for this Owner
Home Financials are based on the most recent Mortgage that was taken out on this home.Purchase Details
Home Financials for this Owner
Home Financials are based on the most recent Mortgage that was taken out on this home.Purchase Details
Home Financials for this Owner
Home Financials are based on the most recent Mortgage that was taken out on this home.Purchase Details
Purchase Details
Purchase Details
Similar Homes in the area
Home Values in the Area
Average Home Value in this Area
Purchase History
| Date | Buyer | Sale Price | Title Company |
|---|---|---|---|
| Koking Tanner | $275,000 | American Homeland Title | |
| Nobbe Dustin | $185,500 | Kentucky Land Title Agency | |
| Faught Derek L | $152,900 | Kentucky Land Title Agency | |
| Waits Jeremy D | $172,000 | Advanced Land Title Agency | |
| Evans Tonya F | $158,000 | Kentucky Land Title Agency | |
| Jams Properties Llc | $186,000 | -- | |
| Erpenbeck & Kennedy Builders Llc | $118,500 | -- |
Mortgage History
| Date | Status | Borrower | Loan Amount |
|---|---|---|---|
| Open | Koking Tanner | $247,500 | |
| Previous Owner | Nobbe Dustin | $157,000 | |
| Previous Owner | Nobbe Dustin | $176,700 | |
| Previous Owner | Nobbe Dustin | $179,935 | |
| Previous Owner | Faught Derek L | $145,255 | |
| Previous Owner | Waits Jeremy D | $106,800 | |
| Previous Owner | Waits Jeremy D | $108,000 | |
| Previous Owner | Waits Jeremy D | $108,000 |
Property History
| Date | Event | Price | Change | Sq Ft Price |
|---|---|---|---|---|
| 04/18/2022 04/18/22 | Sold | $275,000 | 0.0% | $154 / Sq Ft |
| 03/07/2022 03/07/22 | Pending | -- | -- | -- |
| 03/07/2022 03/07/22 | For Sale | $275,000 | -- | $154 / Sq Ft |
Tax History Compared to Growth
Tax History
| Year | Tax Paid | Tax Assessment Tax Assessment Total Assessment is a certain percentage of the fair market value that is determined by local assessors to be the total taxable value of land and additions on the property. | Land | Improvement |
|---|---|---|---|---|
| 2024 | $2,819 | $275,000 | $15,000 | $260,000 |
| 2023 | $2,932 | $275,000 | $15,000 | $260,000 |
| 2022 | $2,650 | $240,600 | $15,000 | $225,600 |
| 2021 | $2,103 | $185,500 | $15,000 | $170,500 |
| 2020 | $2,125 | $185,500 | $15,000 | $170,500 |
| 2019 | $2,131 | $185,500 | $15,000 | $170,500 |
| 2018 | $1,987 | $172,000 | $15,000 | $157,000 |
| 2017 | $1,932 | $172,000 | $30,000 | $142,000 |
| 2015 | $2,480 | $172,000 | $30,000 | $142,000 |
| 2014 | $2,359 | $172,000 | $30,000 | $142,000 |
Agents Affiliated with this Home
-
Cindy Shetterly

Seller's Agent in 2022
Cindy Shetterly
Keller Williams Realty Services
(859) 992-9905
57 in this area
1,942 Total Sales
-
T
Buyer's Agent in 2022
The Cindy Shetterly Team
Keller Williams Realty Servs
Map
Source: Northern Kentucky Multiple Listing Service
MLS Number: 604580
APN: 045-10-01-156.00
- 4758 Fowler Creek Rd
- 4533 Kidwell Ln
- 4910 Fowler Creek Rd
- 114 Idlewood Dr
- 107 Bluffside Dr
- 3852 Sherbourne Dr
- 2067 Fullmoon Ct
- 105 Tando Way
- 1514 Twinridge Way
- 4876 Far Hills Dr
- 4960 Open Meadow Dr
- 3042 Sugar Camp Rd
- 10 Juarez Cir
- 109 Stonehinge Cir
- 9208 Hawksridge Dr
- 9133 Juniper Ln
- 2482 Evergreen Dr
- 1496 Skye Dr
- 9120 Hawksridge Dr
- 3828 Sherbourne Dr
- 2210 Fedders Ct
- 2206 Fedders Ct
- 2214 Fedders Ct
- 2218 Fedders Ct
- 2207 Fedders Ct
- 2222 Fedders Ct
- 2215 Morrison Ct
- 2211 Morrison Ct
- 2215 Fedders Ct
- 2211 Fedders Ct
- 2207 Morrison Ct
- 2219 Fedders Ct
- 2203 Morrison Ct
- 2223 Morrison Ct
- 2223 Fedders Ct
- 2226 Fedders Ct
- 59 Morrison Ct
- 2227 Morrison Ct
- 2199 Morrison Ct
- 2227 Fedders Ct
