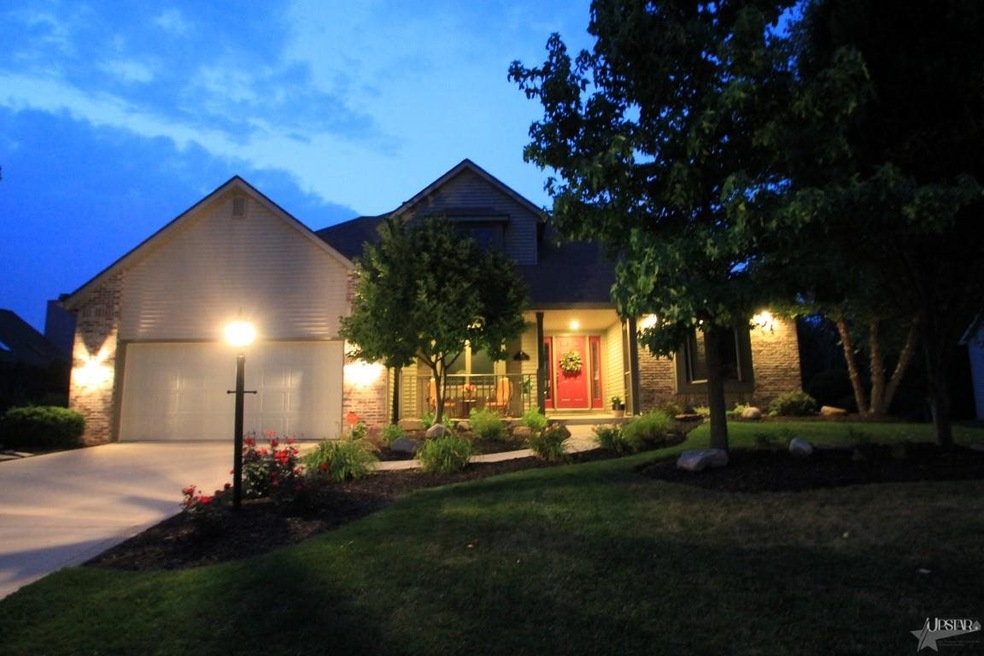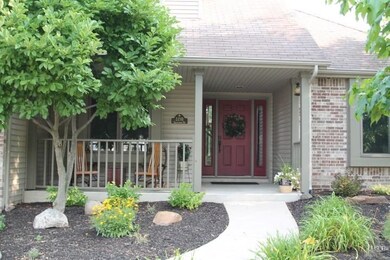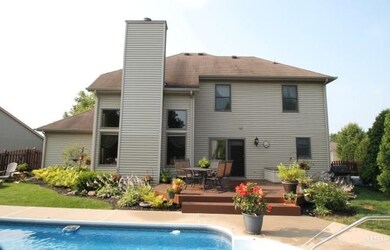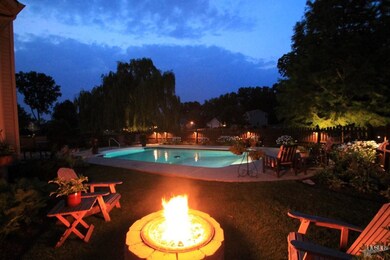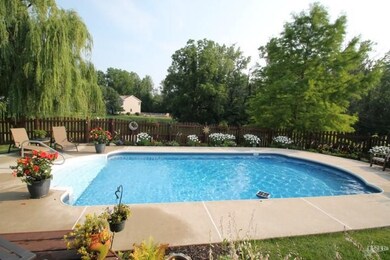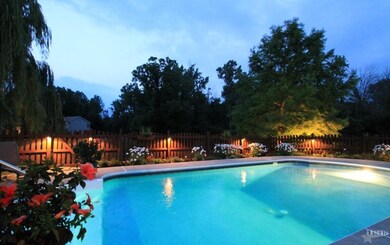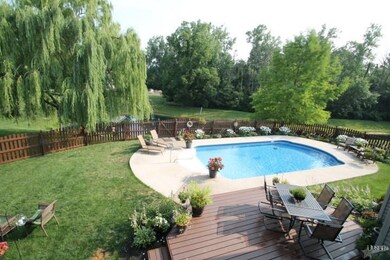
2210 Greythorn Dr Fort Wayne, IN 46815
Kensington Downs NeighborhoodEstimated Value: $328,889 - $356,000
Highlights
- In Ground Pool
- Lake, Pond or Stream
- Cathedral Ceiling
- Waterfront
- Traditional Architecture
- Picket Fence
About This Home
As of October 2014WOW-Want One The Best Lots In Kensington East With Inground Pool, Gorgeous Landscaping, Overlooking A Pond With A Wooded Setting? This One Of A Kind Setting & Home Is It! This Home Has Been Impeccably Maintained & Has Had A Lot Of Improvements In The Last Year. Enter Into The Foyer & Enjoy The Cathedral Great Room With Views Of The Spectacular Backyard. The Open Concept Kitchen Has Plenty Of Cabinets, Counter Space & Stainless Appliances That Are Staying. Enjoy The Master Suite On Main Floor Featuring A Garden Tub & Walk-In Closet. Upstairs Has 3 Ample Sized Bedrooms, Full Bath & Walk In Access To The Attic! The Basement Features A Rec Area, TV Area & Bar Area. Updates Galore Include: NEW Electrical Updates Throughout, NEW Tile In Bathrooms & Laundry Room, NEWLY Painted Walls & Trim, NEWLY Concealed Downspouts, NEW Gas Connection For Grill, NEW Landscaping, NEW Attic Access Door, NEW Shelving In Garage & Laundry Room, NEW Pool Piping. Come See All This Incredible Home Has To Offer!
Last Buyer's Agent
Eric Thrasher
RE/MAX Results

Home Details
Home Type
- Single Family
Est. Annual Taxes
- $1,987
Year Built
- Built in 1998
Lot Details
- 0.25 Acre Lot
- Lot Dimensions are 140 x 80
- Waterfront
- Picket Fence
- Level Lot
HOA Fees
- $13 Monthly HOA Fees
Home Design
- Traditional Architecture
- Brick Exterior Construction
- Poured Concrete
- Vinyl Construction Material
Interior Spaces
- 1.5-Story Property
- Cathedral Ceiling
- Ceiling Fan
- Entrance Foyer
- Living Room with Fireplace
- Finished Basement
- 1 Bedroom in Basement
- Home Security System
- Gas Dryer Hookup
Kitchen
- Breakfast Bar
- Electric Oven or Range
- Disposal
Bedrooms and Bathrooms
- 4 Bedrooms
- En-Suite Primary Bedroom
- Garden Bath
Parking
- 2 Car Attached Garage
- Garage Door Opener
Outdoor Features
- In Ground Pool
- Lake, Pond or Stream
Additional Features
- Suburban Location
- Forced Air Heating and Cooling System
Listing and Financial Details
- Assessor Parcel Number 02-08-35-327-002.000-072
Community Details
Recreation
- Community Pool
Ownership History
Purchase Details
Home Financials for this Owner
Home Financials are based on the most recent Mortgage that was taken out on this home.Purchase Details
Purchase Details
Home Financials for this Owner
Home Financials are based on the most recent Mortgage that was taken out on this home.Purchase Details
Home Financials for this Owner
Home Financials are based on the most recent Mortgage that was taken out on this home.Similar Homes in Fort Wayne, IN
Home Values in the Area
Average Home Value in this Area
Purchase History
| Date | Buyer | Sale Price | Title Company |
|---|---|---|---|
| Calloway Paul E | -- | Fidelity Natl Title Co Llc | |
| Farmer Gregory | -- | Metropolitan Title Of In | |
| Baker Darla | -- | Commonwealth-Dreibelbiss Tit | |
| Cook Stephen H | -- | Three Rivers Title Co Inc |
Mortgage History
| Date | Status | Borrower | Loan Amount |
|---|---|---|---|
| Open | Calloway Paul E | $184,484 | |
| Closed | Calloway Paul E | $184,484 | |
| Closed | Calloway Paul E | $199,500 | |
| Previous Owner | Baker Darla | $80,000 | |
| Previous Owner | Baker Darla | $100,000 | |
| Previous Owner | Cook Stephen H | $100,000 |
Property History
| Date | Event | Price | Change | Sq Ft Price |
|---|---|---|---|---|
| 10/27/2014 10/27/14 | Sold | $225,500 | -1.5% | $90 / Sq Ft |
| 08/26/2014 08/26/14 | Pending | -- | -- | -- |
| 08/05/2014 08/05/14 | For Sale | $228,850 | +9.0% | $92 / Sq Ft |
| 05/03/2013 05/03/13 | Sold | $210,000 | -6.6% | $67 / Sq Ft |
| 03/11/2013 03/11/13 | Pending | -- | -- | -- |
| 11/06/2012 11/06/12 | For Sale | $224,900 | -- | $71 / Sq Ft |
Tax History Compared to Growth
Tax History
| Year | Tax Paid | Tax Assessment Tax Assessment Total Assessment is a certain percentage of the fair market value that is determined by local assessors to be the total taxable value of land and additions on the property. | Land | Improvement |
|---|---|---|---|---|
| 2024 | $3,812 | $331,500 | $45,900 | $285,600 |
| 2022 | $3,027 | $267,600 | $45,900 | $221,700 |
| 2021 | $2,858 | $254,200 | $33,400 | $220,800 |
| 2020 | $2,531 | $229,700 | $33,400 | $196,300 |
| 2019 | $2,257 | $206,000 | $33,400 | $172,600 |
| 2018 | $2,266 | $196,500 | $33,400 | $163,100 |
| 2017 | $2,371 | $204,100 | $33,400 | $170,700 |
| 2016 | $2,195 | $190,400 | $33,400 | $157,000 |
| 2014 | $1,995 | $180,000 | $33,400 | $146,600 |
| 2013 | $1,987 | $179,200 | $33,400 | $145,800 |
Agents Affiliated with this Home
-
Lori Stinson

Seller's Agent in 2014
Lori Stinson
North Eastern Group Realty
(260) 415-9702
209 Total Sales
-

Buyer's Agent in 2014
Eric Thrasher
RE/MAX
(260) 221-2000
-
Joshua Lewis

Seller's Agent in 2013
Joshua Lewis
Steffen Group
(260) 273-9311
46 Total Sales
Map
Source: Indiana Regional MLS
MLS Number: 201434063
APN: 02-08-35-327-002.000-072
- 8319 Asher Dr
- 2520 Repton Dr
- 2513 Darwood Grove
- 2626 Repton Dr
- 7807 Tipperary Trail
- 7735 Greymoor Dr
- 8321 Sterling Way Ct
- 2606 Hollendale Dr
- 7618 Preakness Cove
- 7619 Preakness Cove
- 7609 Preakness Cove
- 8809 Jonathon Place
- 8323 Grand Forest Dr
- 3010 Sandarac Ln
- 8267 Caverango Blvd
- 1395 Montura Cove Unit 5
- 1795 Dunlin Ct
- 1290 Kayenta Trail
- 8130 Park State Dr
- 7321 Kern Valley Dr
- 2210 Greythorn Dr
- 2202 Greythorn Dr
- 2316 Compton Ct
- 2132 Greythorn Dr
- 2211 Greythorn Dr
- 2131 Greythorn Dr
- 2223 Greythorn Dr
- 2311 Compton Ct
- 2319 Compton Ct
- 2332 Compton Ct
- 2124 Greythorn Dr
- 2327 Compton Ct
- 2235 Greythorn Dr
- 2303 Compton Ct
- 8221 Asher Dr
- 8209 Asher Dr
- 8233 Asher Dr
- 2331 Compton Ct
- 2336 Compton Ct
- 2116 Greythorn Dr
