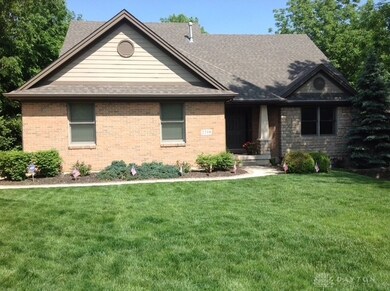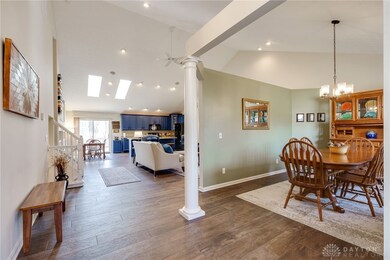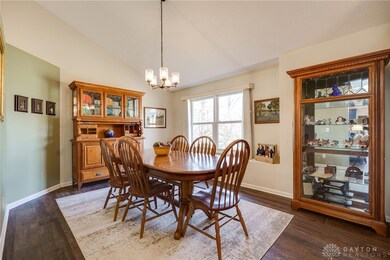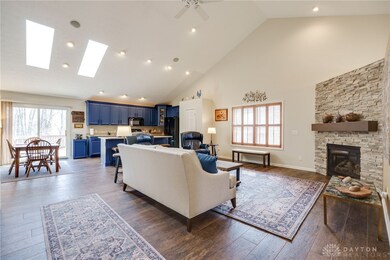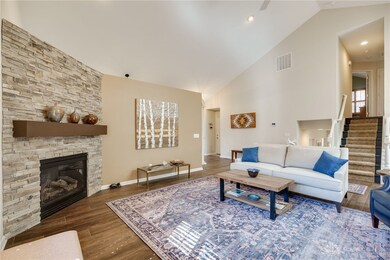
2210 Hidden Woods Blvd Beavercreek, OH 45431
Highlights
- Deck
- Cathedral Ceiling
- Skylights
- Main Elementary School Rated A
- 2 Fireplaces
- Kitchen Island
About This Home
As of May 2025Move Right in to this custom home built by, ‘Homes by Bill Simms’—No To-Do List Needed!This meticulously maintained home is ready for you to settle in and enjoy right away. Step inside and be greeted by beautiful, durable wood-design porcelain flooring (installed in 2021) and vaulted ceilings above that enhance the spacious feel. The open-concept kitchen flows seamlessly into the main living area, making it perfect for entertaining. Step out onto the two-tiered deck and take in the peaceful view.Upstairs, you'll find 2 spacious bedrooms, two full baths and a bonus room that can be used as a bedroom, office, etc. just waiting for your needs. Currently the upstairs bonus room is being used as an office, & is open to the living space below. Then down 5 steps from the main floor, you’ll discover a cozy second living area ideal for relaxation. This level also features an additional full bathroom and a bedroom—perfect for guests, a playroom, or a craft room, etc.Descending a short flight, you'll find a large, unfinished, walk-out basement that is incredibly clean and ready for your personal touch.This home boasts a host of upgrades and thoughtful features, including a new sump pump March 2025, new HVAC system 2024, invisible fence, sound system, water filtration system, whole-house humidifier, a backup drain system for the sump pump, irrigation system, alarm system, and more. With over 2,700 square feet of livable space and an additional 969 square feet of unfinished potential, this home offers room to grow and enjoy. Many neighborhood social events available including pickleball.
Last Agent to Sell the Property
Keller Williams Advisors Rlty Brokerage Phone: 9378301828 License #2020006472 Listed on: 02/11/2025

Home Details
Home Type
- Single Family
Est. Annual Taxes
- $10,492
Year Built
- 2003
Lot Details
- 0.52 Acre Lot
- Lot Dimensions are 100 x 226
- Sprinkler System
HOA Fees
- $200 Monthly HOA Fees
Parking
- 2 Car Garage
Home Design
- Brick Exterior Construction
- Cedar
Interior Spaces
- 2,759 Sq Ft Home
- Multi-Level Property
- Cathedral Ceiling
- Skylights
- 2 Fireplaces
- Gas Fireplace
- Unfinished Basement
- Basement Fills Entire Space Under The House
Kitchen
- Kitchenette
- Range
- Microwave
- Dishwasher
- Kitchen Island
Bedrooms and Bathrooms
- 3 Bedrooms
- 3 Full Bathrooms
Outdoor Features
- Deck
Utilities
- Central Air
- Heating System Uses Natural Gas
Listing and Financial Details
- Assessor Parcel Number B42000400150008400
Community Details
Overview
- Association fees include management, clubhouse, fitness facility, pool(s), tennis courts, trash
- Associated Property Management Association, Phone Number (937) 432-9050
- The Woods Of Beavercreek Subdivision
Recreation
- Trails
Ownership History
Purchase Details
Home Financials for this Owner
Home Financials are based on the most recent Mortgage that was taken out on this home.Purchase Details
Home Financials for this Owner
Home Financials are based on the most recent Mortgage that was taken out on this home.Similar Homes in the area
Home Values in the Area
Average Home Value in this Area
Purchase History
| Date | Type | Sale Price | Title Company |
|---|---|---|---|
| Warranty Deed | $490,000 | None Listed On Document | |
| Warranty Deed | $59,400 | -- |
Mortgage History
| Date | Status | Loan Amount | Loan Type |
|---|---|---|---|
| Open | $490,000 | VA | |
| Previous Owner | $200,000 | New Conventional | |
| Previous Owner | $228,700 | Unknown | |
| Previous Owner | $257,550 | Unknown | |
| Previous Owner | $287,195 | No Value Available |
Property History
| Date | Event | Price | Change | Sq Ft Price |
|---|---|---|---|---|
| 07/17/2025 07/17/25 | Pending | -- | -- | -- |
| 07/10/2025 07/10/25 | For Sale | $510,000 | +4.1% | $185 / Sq Ft |
| 05/14/2025 05/14/25 | Sold | $490,000 | -2.0% | $178 / Sq Ft |
| 04/14/2025 04/14/25 | Pending | -- | -- | -- |
| 04/11/2025 04/11/25 | Price Changed | $499,900 | -6.6% | $181 / Sq Ft |
| 04/07/2025 04/07/25 | Price Changed | $535,000 | -2.7% | $194 / Sq Ft |
| 03/31/2025 03/31/25 | Price Changed | $549,900 | -1.1% | $199 / Sq Ft |
| 02/11/2025 02/11/25 | For Sale | $556,000 | -- | $202 / Sq Ft |
Tax History Compared to Growth
Tax History
| Year | Tax Paid | Tax Assessment Tax Assessment Total Assessment is a certain percentage of the fair market value that is determined by local assessors to be the total taxable value of land and additions on the property. | Land | Improvement |
|---|---|---|---|---|
| 2024 | $10,492 | $160,710 | $29,100 | $131,610 |
| 2023 | $10,492 | $160,710 | $29,100 | $131,610 |
| 2022 | $9,409 | $127,230 | $25,310 | $101,920 |
| 2021 | $9,218 | $127,230 | $25,310 | $101,920 |
| 2020 | $9,288 | $127,230 | $25,310 | $101,920 |
| 2019 | $9,439 | $117,980 | $21,310 | $96,670 |
| 2018 | $8,331 | $117,980 | $21,310 | $96,670 |
| 2017 | $7,801 | $117,980 | $21,310 | $96,670 |
| 2016 | $7,801 | $107,080 | $21,310 | $85,770 |
| 2015 | $7,755 | $107,080 | $21,310 | $85,770 |
| 2014 | $7,638 | $107,080 | $21,310 | $85,770 |
Agents Affiliated with this Home
-
David Hochwalt
D
Seller's Agent in 2025
David Hochwalt
Glasshouse Realty Group
(937) 241-4270
2 in this area
22 Total Sales
-
Carolyn Breed

Seller's Agent in 2025
Carolyn Breed
Keller Williams Advisors Rlty
(937) 830-1828
6 in this area
16 Total Sales
Map
Source: Dayton REALTORS®
MLS Number: 927669
APN: B42-0004-0015-0-0084-00
- 2725 Terraceview Cir
- 00 van Oss Dr
- 2082 Tamarack Ridge Ct
- 2040 Rustling Oak Ct
- 2982 Idaho Falls Dr
- 2507 Bent Grass Dr
- 2749 Golden Leaf Dr Unit 18-305
- 2639 Golden Leaf Dr
- 2478 Bent Grass Dr
- 2504 Bent Grass Dr
- 2381 Golden Grove Ct
- 2563 Muirfield Dr
- 3091 Westminster Dr Unit 206
- 2735 Golden Leaf Dr Unit 18-202
- 3189 Claydor Dr
- 2651 Cross Country Rd
- 2629 Morning Sun Dr
- 2666 Green Hills Dr
- 2551 Muirfield Dr
- 2388 Golden Grove Ct

