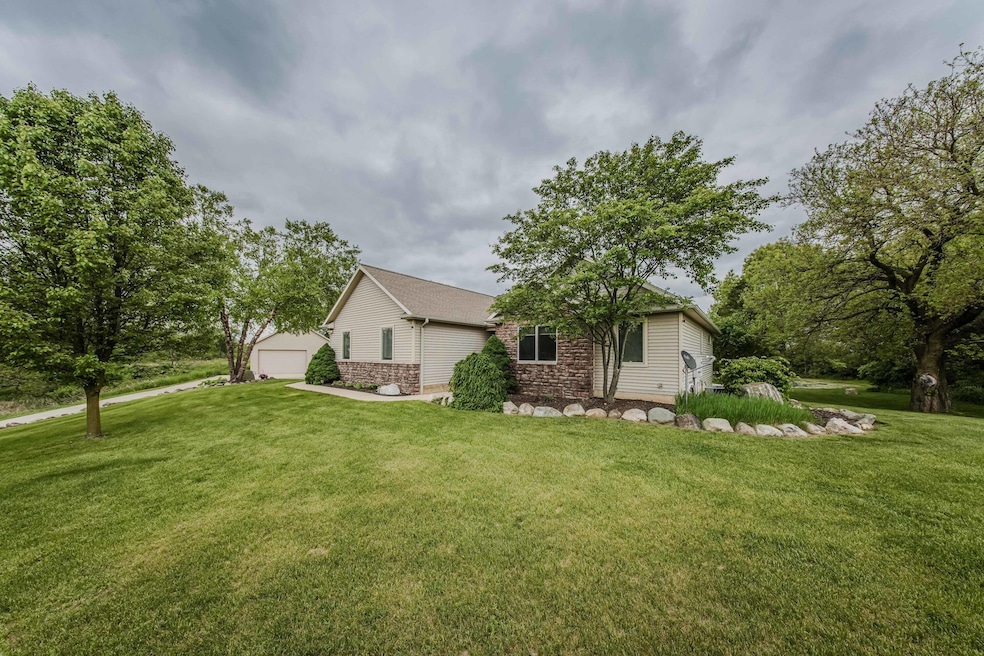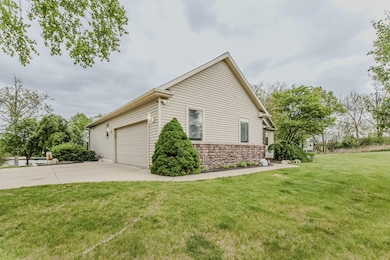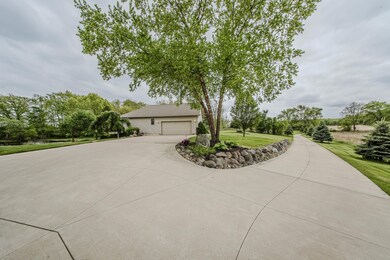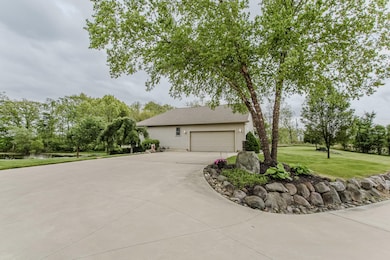
2210 Lindsey Rd Jackson, MI 49201
Highlights
- Private Waterfront
- Maid or Guest Quarters
- Deck
- Home fronts a pond
- Fireplace in Primary Bedroom
- Recreation Room
About This Home
As of June 2025If you've been waiting for a beautiful custom-built ranch with an amazing view to hit the market, the wait is over. Located on almost 5 acres this is the private oasis you've been dreaming of. Every detail has been met in this meticulously maintained home. Chefs' kitchen for all of your culinary creations with stainless steel appliances including a 6 burner gas stove, French Door refrigerator with convertible drawer, huge center island with eating space, and tastefully chosen granite which makes this open living from kitchen to family room flow. The family room has a double-sided gas fireplace shared with the primary suite and a wall of windows to admire the wildlife as they stroll through your new yard. The French doors will take you to your brand new Trex deck overlooking the one-acre pond fully stocked with blue gill and bass. You also have three large koi that will show their beauty. The morning sunrise is breathtaking. Entry level primary suite with access to the deck, bathroom with double sinks, over-sized tile shower, and walk-in closet. Second bedroom on main floor currently used as an office. Freshly painted in most of the interior with custom window treatments and beautiful new flooring. Professionally finished walk out lower level has a flex/family room space, beautiful ceramic tile floor, overflow walk in closet, third bedroom with daylight window, full tile bath, walk-in closet, and epoxy floors with a quartz finish. Lower level patio space wired for a future hot tub. Expansive 30 x 60ft pole barn with 100 amp electrical service, 10ft double door, 8ft single door, 19 x 16ft storage room or workshop with heater. 900 square feet of storage in the walk-up attic area. All new HVAC 2024. Wired for an indoor/outdoor sound system, security system with 5 exterior cameras, whole house generator, owned softener system with an 80 gallon pressure tank, the list goes on. Don't miss your chance, schedule your private showing today!
Last Agent to Sell the Property
The Charles Reinhart Company License #6501326253 Listed on: 05/31/2025
Last Buyer's Agent
The Charles Reinhart Company License #6501326253 Listed on: 05/31/2025
Home Details
Home Type
- Single Family
Est. Annual Taxes
- $3,268
Year Built
- Built in 2005
Lot Details
- 4.57 Acre Lot
- Home fronts a pond
- Private Waterfront
- 200 Feet of Waterfront
- Property is zoned AG-1, AG-1
Parking
- 2 Car Attached Garage
- Rear-Facing Garage
- Garage Door Opener
Home Design
- Brick Exterior Construction
- Shingle Roof
- Asphalt Roof
- Vinyl Siding
- Stone
Interior Spaces
- 2,722 Sq Ft Home
- 1-Story Property
- Vaulted Ceiling
- Ceiling Fan
- Gas Log Fireplace
- Insulated Windows
- Window Treatments
- Living Room with Fireplace
- 2 Fireplaces
- Dining Area
- Recreation Room
- Water Views
Kitchen
- Eat-In Kitchen
- Built-In Gas Oven
- Range<<rangeHoodToken>>
- Dishwasher
- Kitchen Island
- Disposal
Flooring
- Carpet
- Ceramic Tile
- Vinyl
Bedrooms and Bathrooms
- 3 Bedrooms | 2 Main Level Bedrooms
- Fireplace in Primary Bedroom
- En-Suite Bathroom
- Maid or Guest Quarters
Laundry
- Laundry Room
- Laundry on main level
- Dryer
- Washer
Basement
- Walk-Out Basement
- Basement Fills Entire Space Under The House
- Sump Pump
- Stubbed For A Bathroom
- Natural lighting in basement
Home Security
- Home Security System
- Fire and Smoke Detector
Outdoor Features
- Water Access
- Deck
- Patio
- Pole Barn
- Separate Outdoor Workshop
- Porch
Location
- Mineral Rights
Utilities
- Humidifier
- Forced Air Heating and Cooling System
- Heating System Uses Propane
- Heating System Powered By Leased Propane
- Power Generator
- Propane
- Well
- Electric Water Heater
- Water Softener is Owned
- Septic System
Ownership History
Purchase Details
Similar Homes in Jackson, MI
Home Values in the Area
Average Home Value in this Area
Purchase History
| Date | Type | Sale Price | Title Company |
|---|---|---|---|
| Warranty Deed | $85,000 | None Available |
Property History
| Date | Event | Price | Change | Sq Ft Price |
|---|---|---|---|---|
| 06/20/2025 06/20/25 | Sold | $648,000 | -0.3% | $238 / Sq Ft |
| 06/06/2025 06/06/25 | Pending | -- | -- | -- |
| 05/31/2025 05/31/25 | For Sale | $649,900 | -- | $239 / Sq Ft |
Tax History Compared to Growth
Tax History
| Year | Tax Paid | Tax Assessment Tax Assessment Total Assessment is a certain percentage of the fair market value that is determined by local assessors to be the total taxable value of land and additions on the property. | Land | Improvement |
|---|---|---|---|---|
| 2025 | $3,227 | $354,600 | $0 | $0 |
| 2024 | $2,050 | $359,300 | $0 | $0 |
| 2022 | $2,882 | $280,800 | $0 | $0 |
| 2021 | $2,892 | $256,500 | $0 | $0 |
| 2020 | $3,009 | $253,600 | $0 | $0 |
| 2019 | $2,926 | $224,500 | $0 | $0 |
Agents Affiliated with this Home
-
Stacie Dugas

Seller's Agent in 2025
Stacie Dugas
The Charles Reinhart Company
(734) 323-2571
133 Total Sales
Map
Source: Southwestern Michigan Association of REALTORS®
MLS Number: 25024250
APN: 000-18-17-201-001-05
- 2200 Lindsey Rd
- 2658 Lindsey Rd Unit 4
- 0 Maple Dale Rd
- 186 Goldsmith Dr
- 624 Fishermans Wharf
- 8185 S Jackson Rd
- 955 Crispell Rd
- VL Waite Rd
- 8001 S Jackson Rd
- 1795 Richards Rd
- 3099 W Kimmel Rd
- 6958 Paddock Ln
- 4290 Springbrook Rd
- 4290 1/2 Springbrook Rd
- 7118 Browns Lake Rd
- 1965 E Kimmel Rd
- 447 Paradise Ln
- 4273 Indian Trail
- 846 Morton Rd
- 3460 Sears Rd






