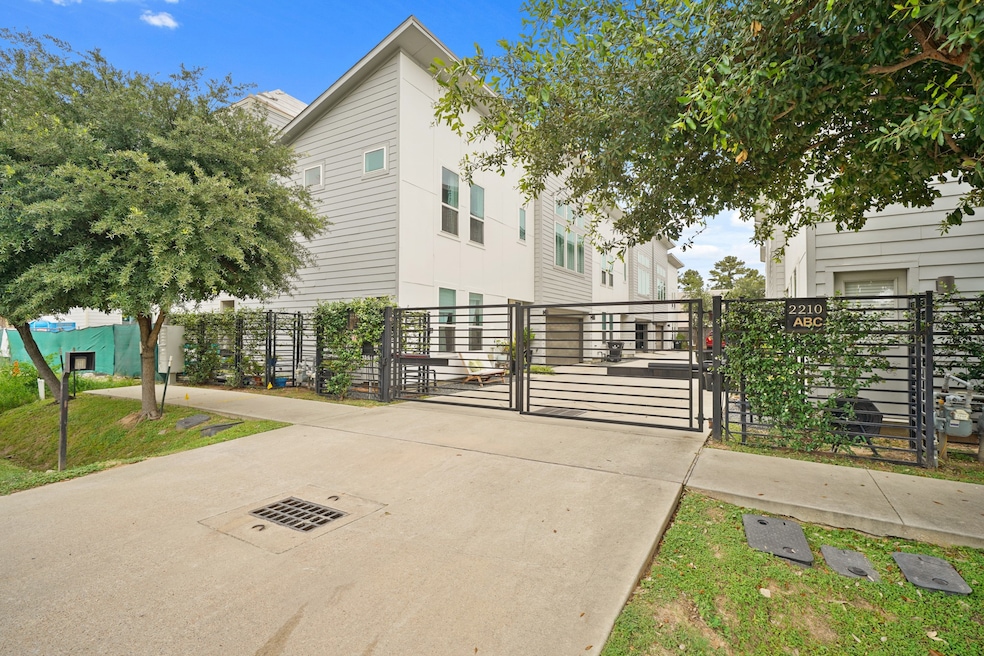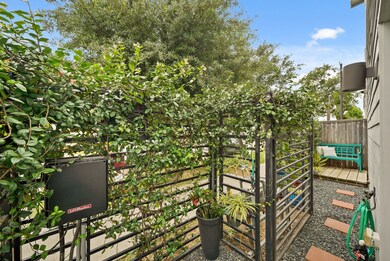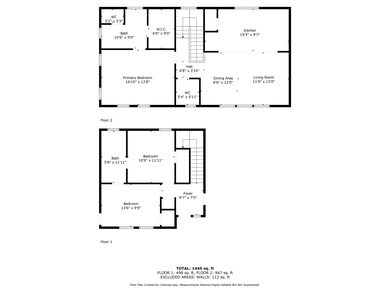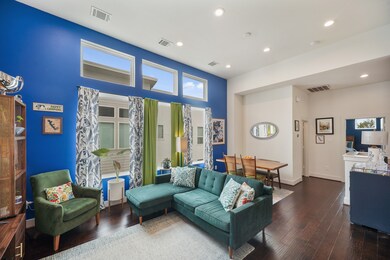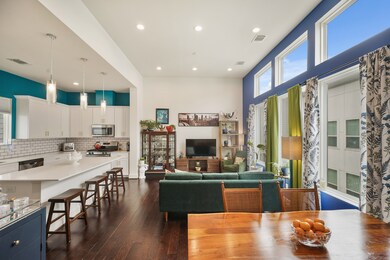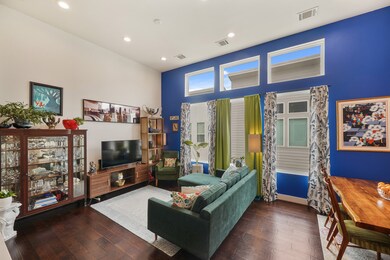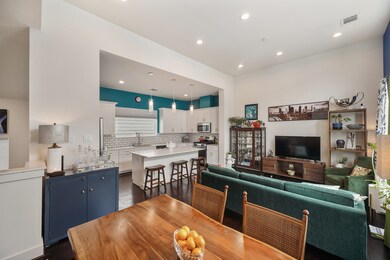2210 Lou Ellen Ln Unit F Houston, TX 77018
Oak Forest-Garden Oaks NeighborhoodHighlights
- Green Roof
- Contemporary Architecture
- High Ceiling
- Oak Forest Elementary School Rated A-
- Engineered Wood Flooring
- Quartz Countertops
About This Home
HIDDEN GEM....LOOK NO FURTHER. If location is important with great access to downtown, Heights, the Galleria area and downtown, this is your find. Small intimate community of 6 homes, with gated access. Open concept home show cases lots of windows and 12' ceiling in main living area. Kitchen has plenty of counter space with large island. Primary suite features spacious shower, double sinks, spacious closet. Secondary bedrooms are located on 1st floor with full bath. Great corner front unit with quaint paved side yard. HVAC and furnace replaced 2024
Home Details
Home Type
- Single Family
Est. Annual Taxes
- $4,892
Year Built
- Built in 2018
Lot Details
- 1,831 Sq Ft Lot
- East Facing Home
Parking
- 2 Car Attached Garage
Home Design
- Contemporary Architecture
Interior Spaces
- 1,400 Sq Ft Home
- 2-Story Property
- High Ceiling
- Ceiling Fan
- Insulated Doors
- Family Room Off Kitchen
- Combination Dining and Living Room
- Utility Room
Kitchen
- Electric Oven
- Gas Range
- Free-Standing Range
- Microwave
- Dishwasher
- Kitchen Island
- Quartz Countertops
- Disposal
Flooring
- Engineered Wood
- Carpet
- Tile
Bedrooms and Bathrooms
- 3 Bedrooms
- En-Suite Primary Bedroom
- Double Vanity
- Bathtub with Shower
- Separate Shower
Laundry
- Dryer
- Washer
Home Security
- Prewired Security
- Fire and Smoke Detector
Eco-Friendly Details
- Green Roof
- ENERGY STAR Qualified Appliances
- Energy-Efficient Windows with Low Emissivity
- Energy-Efficient HVAC
- Energy-Efficient Doors
- Energy-Efficient Thermostat
- Ventilation
Schools
- Oak Forest Elementary School
- Black Middle School
- Waltrip High School
Utilities
- Cooling System Powered By Gas
- Central Heating and Cooling System
- Heating System Uses Gas
- Programmable Thermostat
- Cable TV Available
Listing and Financial Details
- Property Available on 7/15/25
- 12 Month Lease Term
Community Details
Overview
- Beinhorn HOA
- Beinhorn Grove Rep #1 Subdivision
Pet Policy
- No Pets Allowed
Security
- Controlled Access
Map
Source: Houston Association of REALTORS®
MLS Number: 75690654
APN: 1394590010001
- 2206 Lou Ellen Ln Unit C
- 2218 Lou Ellen Ln Unit D
- 2234 Lou Ellen Ln Unit C
- 3512 Piney Woods Dr
- 3508 Piney Woods Dr
- 3504 Piney Woods Dr
- 2122 Oatfield Dr
- 2108 Bidwell Dr
- 2106 Bidwell Dr
- 2103 Oatfield Dr
- 3506 Oak Forest Dr
- 1646 Du Barry Ln
- 2218 Stonecrest Dr
- 1506 Du Barry Ln
- 2211 Stonecrest Dr
- 1418 Du Barry Ln
- 2407 Stonecrest Dr
- 1725 Ebony Ln
- 1710 Ebony Ln
- 2004 Lou Ellen Ln Unit E
- 2206 Lou Ellen Ln Unit B
- 2122 Oatfield Dr
- 2109 Bidwell Dr
- 2110 Oatfield Dr
- 2106 Stonecrest Dr
- 1726 Du Barry Ln
- 2418 Wilde Rock Way
- 1718 Chippendale Rd
- 3710 Sherwood Ln Unit 102
- 2800 W T C Jester Blvd
- 1730 Wilde Rock Way
- 3600 W T C Jester Blvd
- 2790 W T C Jester Blvd Unit 52
- 1355 Gardenia Dr
- 1147 Du Barry Ln Unit B
- 2220 Pinegate Dr
- 3909 Ella Blvd
- 1506 Wilde Rock Way
- 2031 Lamonte Ln
- 1504 W 43rd St
