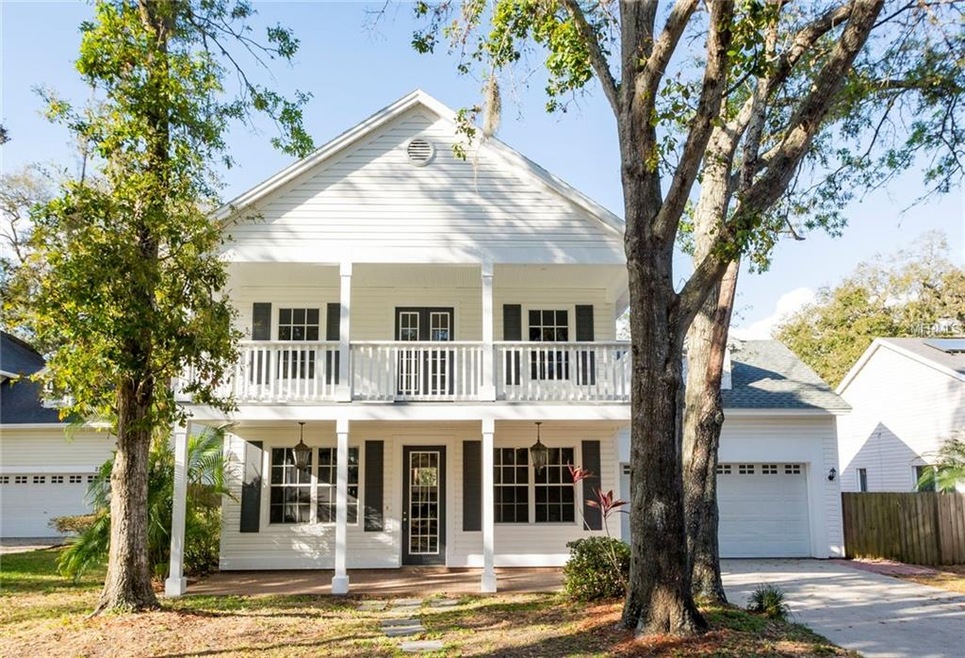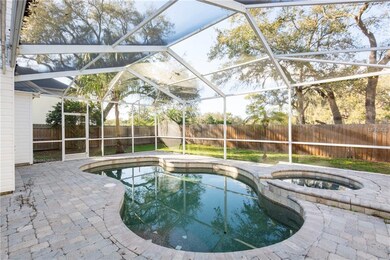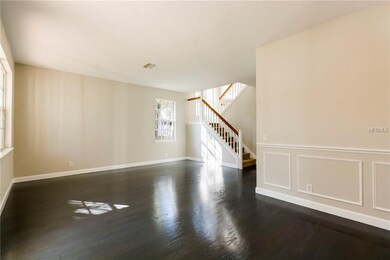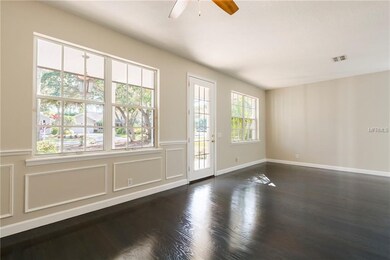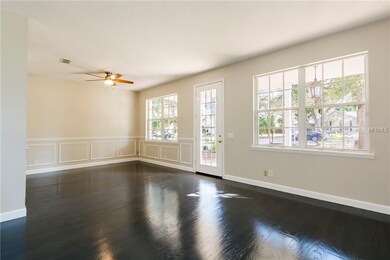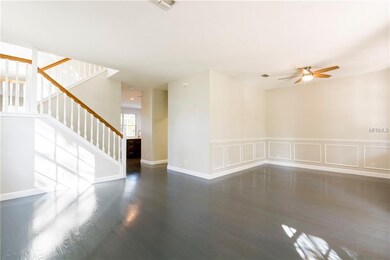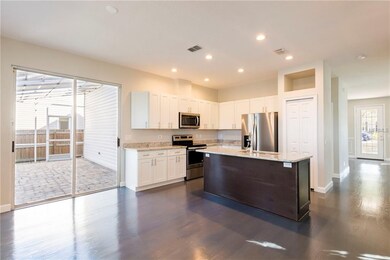
2210 Rising Creek Ct Dunedin, FL 34698
Wilshire Estates NeighborhoodHighlights
- Oak Trees
- In Ground Pool
- Traditional Architecture
- Curlew Creek Elementary School Rated 10
- Deck
- Wood Flooring
About This Home
As of August 2020* * * WHAT A SPECTACULAR HOME * * * COMPLETELY REMODELED * * * EVERYTHING and we mean EVERYTHING HAS BEEN UPDATED * * * Wonderfully laid out floor plan with formal living and dining rooms. Large kitchen with island overlooking dinette and family room with fireplace. HUGE master suite with beautiful master bathroom and large master closet. 3 additional large bedrooms. EXTERIOR UPDATES & FEATURES INCLUDE: NEW architectural 30 Year shingle roof. NEW central heat/ac. NEW exterior paint on trim. NEW screen on pool enclosure. * * * INTERIOR UPDATES & FEATURES INCLUDE: NEW Interior paint including walls, ceiling, doors and trim. Freshly finished and stained wood flooring in main areas, tile in bathrooms and carpet in bedrooms. COMPLETELY REMODELED KITCHEN from the frame out. NEW solid wood cabinets with soft close doors and stainless steel pulls. NEW granite countertops. NEW upgraded stainless appliances. BOTH BATHROOMS REMODELED from the frame out. NEW Ceiling fans and light fixtures. TO MANY EXTRAS TO LIST * * * MUCH SOUGHT AFTER COMMUNITY * * * Small and Quaint community of Historic Dunedin. Easy access to enjoy all the amenities that Dunedin has to offer. Subdivision is 10 minutes from Downtown which offers wonderful restaurants, marina, central park with stage for concerts and movies and much more! Just 10 minutes away from Dunedin Causeway which gives you access to beautiful Honeymoon Beaches and Caladesi Island! Easy access to Westfield Mall * * * DO NOT MISS OUT ON THIS ONE * * *
Last Agent to Sell the Property
RE/MAX ELITE REALTY License #572618 Listed on: 02/25/2019

Home Details
Home Type
- Single Family
Est. Annual Taxes
- $6,682
Year Built
- Built in 1999
Lot Details
- 7,954 Sq Ft Lot
- Street terminates at a dead end
- South Facing Home
- Fenced
- Oak Trees
- Property is zoned R-3
HOA Fees
- $40 Monthly HOA Fees
Parking
- 2 Car Attached Garage
Home Design
- Traditional Architecture
- Bi-Level Home
- Slab Foundation
- Shingle Roof
- Siding
Interior Spaces
- 2,440 Sq Ft Home
- Ceiling Fan
- French Doors
- Sliding Doors
- Family Room
- Separate Formal Living Room
- Formal Dining Room
- Inside Utility
- Laundry Room
Kitchen
- Eat-In Kitchen
- Range
- Microwave
- Dishwasher
- Disposal
Flooring
- Wood
- Carpet
- Tile
Bedrooms and Bathrooms
- 4 Bedrooms
- Walk-In Closet
Pool
- In Ground Pool
- In Ground Spa
Outdoor Features
- Balcony
- Deck
- Covered patio or porch
Schools
- Curlew Creek Elementary School
- Palm Harbor Middle School
- Dunedin High School
Utilities
- Central Heating and Cooling System
- Cable TV Available
Community Details
- Creekside On Belcher HOA Inc Association, Phone Number (727) 733-8992
- Creekside On Belcher Subdivision
- The community has rules related to deed restrictions
- Rental Restrictions
Listing and Financial Details
- Down Payment Assistance Available
- Visit Down Payment Resource Website
- Tax Lot 10
- Assessor Parcel Number 19-28-16-18786-000-0100
Ownership History
Purchase Details
Home Financials for this Owner
Home Financials are based on the most recent Mortgage that was taken out on this home.Purchase Details
Purchase Details
Home Financials for this Owner
Home Financials are based on the most recent Mortgage that was taken out on this home.Purchase Details
Purchase Details
Home Financials for this Owner
Home Financials are based on the most recent Mortgage that was taken out on this home.Purchase Details
Home Financials for this Owner
Home Financials are based on the most recent Mortgage that was taken out on this home.Similar Homes in the area
Home Values in the Area
Average Home Value in this Area
Purchase History
| Date | Type | Sale Price | Title Company |
|---|---|---|---|
| Warranty Deed | $516,300 | Alliance Title Group Inc | |
| Interfamily Deed Transfer | -- | None Available | |
| Special Warranty Deed | $440,000 | Attorney | |
| Deed | $321,300 | None Available | |
| Warranty Deed | $388,400 | Star Title Partners Of Palm | |
| Warranty Deed | $270,700 | -- |
Mortgage History
| Date | Status | Loan Amount | Loan Type |
|---|---|---|---|
| Open | $404,000 | New Conventional | |
| Previous Owner | $300,000 | New Conventional | |
| Previous Owner | $58,257 | Stand Alone Second | |
| Previous Owner | $310,706 | Purchase Money Mortgage | |
| Previous Owner | $347,500 | Unknown | |
| Previous Owner | $300,953 | Unknown | |
| Previous Owner | $16,000 | Credit Line Revolving | |
| Previous Owner | $240,000 | New Conventional | |
| Previous Owner | $167,625 | Purchase Money Mortgage |
Property History
| Date | Event | Price | Change | Sq Ft Price |
|---|---|---|---|---|
| 08/21/2020 08/21/20 | Sold | $516,250 | -0.7% | $212 / Sq Ft |
| 07/19/2020 07/19/20 | Pending | -- | -- | -- |
| 07/17/2020 07/17/20 | For Sale | $519,900 | +18.2% | $213 / Sq Ft |
| 04/05/2019 04/05/19 | Sold | $440,000 | -4.3% | $180 / Sq Ft |
| 03/12/2019 03/12/19 | Pending | -- | -- | -- |
| 02/25/2019 02/25/19 | For Sale | $459,900 | -- | $188 / Sq Ft |
Tax History Compared to Growth
Tax History
| Year | Tax Paid | Tax Assessment Tax Assessment Total Assessment is a certain percentage of the fair market value that is determined by local assessors to be the total taxable value of land and additions on the property. | Land | Improvement |
|---|---|---|---|---|
| 2024 | $8,083 | $505,092 | -- | -- |
| 2023 | $8,083 | $490,381 | $0 | $0 |
| 2022 | $7,891 | $476,098 | $0 | $0 |
| 2021 | $8,089 | $462,231 | $0 | $0 |
| 2020 | $6,541 | $367,266 | $0 | $0 |
| 2019 | $7,235 | $354,233 | $0 | $0 |
| 2018 | $6,890 | $330,873 | $0 | $0 |
| 2017 | $6,682 | $325,159 | $0 | $0 |
| 2016 | $6,085 | $283,166 | $0 | $0 |
| 2015 | $5,985 | $272,575 | $0 | $0 |
| 2014 | $4,332 | $236,001 | $0 | $0 |
Agents Affiliated with this Home
-
Matthew Brashear

Seller's Agent in 2020
Matthew Brashear
RE/MAX
(727) 403-3900
1 in this area
226 Total Sales
-
Kristine Lopez

Buyer's Agent in 2020
Kristine Lopez
MIHARA & ASSOCIATES INC.
(813) 210-2101
1 in this area
74 Total Sales
-
Lisa Carroll

Buyer Co-Listing Agent in 2020
Lisa Carroll
MIHARA & ASSOCIATES INC.
(813) 205-7337
1 in this area
612 Total Sales
Map
Source: Stellar MLS
MLS Number: U8035813
APN: 19-28-16-18786-000-0100
- 2213 Spanish Vistas Dr
- 2279 Ranchette Ln
- 3118 Palm Ct
- 3108 Ash Ct
- 2300 Hannah Way S
- 3106 Ash Ct
- 3116 Winchester Dr
- 3115 Winchester Dr
- 2220 Elizabeth Way
- 1972 Sourwood Blvd
- 1326 Moss Dr
- 3292 Covered Bridge Dr E
- 29250 Us Highway 19 N Unit 510
- 29250 Us Highway 19 N Unit 502
- 29250 Us Highway 19 N Unit 178
- 29250 Us Highway 19 N
- 29250 Us Highway 19 N Unit 555
- 29250 Us Highway 19 N Unit 578
- 29250 Us Highway 19 N Unit 213
- 29250 Us Highway 19 N Unit 434
