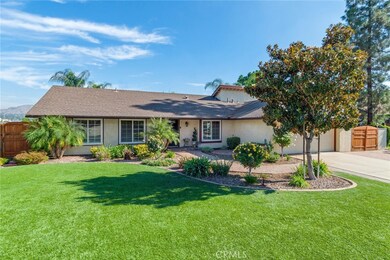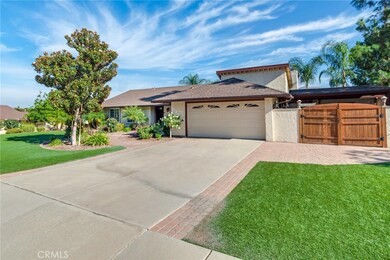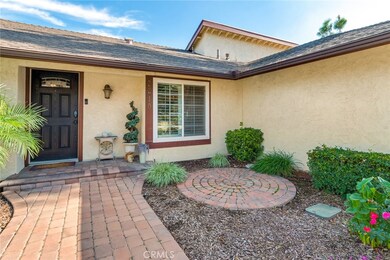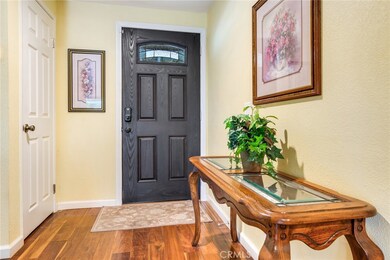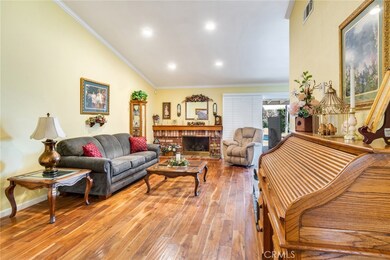
2210 Rosedale Ave Colton, CA 92324
Estimated Value: $609,000 - $690,700
Highlights
- In Ground Pool
- Deck
- Hydromassage or Jetted Bathtub
- City Lights View
- Main Floor Bedroom
- Bonus Room
About This Home
As of January 2022Quiet And Peaceful Neighborhood. Well Kept 3 Bedroom, 2 Bathroom, 2 Car Garage Remodeled Home Sits On The Top Of Small Hill With A Beautiful View. Cathedral Ceilings In Living Areas, Crown Molding In Living Areas, Wood Floors With Carpet In Family Room And Bedrooms, Gas Fireplaces In Living Room And Family Room, Dining Area Adjacent To Kitchen And Living Room. Sliding Door To Backyard. Windows Across Dining Area And 20x 20 Sq. Ft. Family Room, White Plantation Shutters Throughout Home, Remodeled Kitchen With Display Glass With Lights In Cabinet Above Sink, Lower Cabinets With 2 Pullout Drawers Each. Pantry With 5 Pullout Drawers, Refrigerator, Gas Stove, And Dishwasher And An Area For Kitchen Table And Chairs, Remodeled Bathrooms, Jacuzzi Tub With Shower Hook Up Available, Master Bath Has Beautiful Shower With Glass Doors, Master Bedroom Has Large Mirrored Closet Doors And French Doors Opening Up To Sunroom. Sunroom Has Track Lighting, Big Storage Cabinet, Air Conditioner, Can Be A Man Cave Or A Beautiful Garden Room. It’s Been Both. Recessed Lighting Throughout The Home, Tile In Bathrooms, Corner Lot, Landscaped, Sprinkler System, Paving Stone Trim Around Driveway And Paving Stone Walkway, Paving Stone Accents, New Locked Mailbox, Jacuzzi Present With Electricity In Place Sitting On Large Paving Stone Area And Fenced In With White Rod Iron, Beautiful And Well-Kept Swimming Pool With Heater, Pool And Water Refill…No Worries About Filling It! Fire-Pit (Gas), Fenced Yard, Artificial Grass Front And Back, Beautiful Palm Trees, Plants And Flowers, Back Covered Patio With Trek Floor, View Of Foothills, Lights From Grand Terrace, View Of Surrounding Mountains, Beautiful In Winter With Snow On Them, Tuff Shed Turned Into A Room With Lighting And Air Conditioning, Another Large Storage Shed On Property Also With Electricity. Garage Has Storage Cabinets On All 3 Walls, Nice Pantry Cabinets, Washer And Dryer Hook-Ups In The Garage, 2 Custom Wooden Gates In Front Entering Backyard With Cement Walking Areas On Both Sides Of House. 3rd Gate Entering Backyard Area, Solar Panels On Roof, Central Air And Heating, Great Home To Entertain Friends And Family. Open Floor Plan. Move In Ready. Some Furniture Available To Purchase.
Home Details
Home Type
- Single Family
Est. Annual Taxes
- $7,686
Year Built
- Built in 1979
Lot Details
- 0.27 Acre Lot
- Wood Fence
- Landscaped
- Corner Lot
- Garden
- Back and Front Yard
Parking
- 2 Car Direct Access Garage
- Parking Available
- Front Facing Garage
- Two Garage Doors
- Garage Door Opener
- Driveway
Property Views
- City Lights
- Mountain
Home Design
- Turnkey
- Composition Roof
Interior Spaces
- 1,624 Sq Ft Home
- 1-Story Property
- Recessed Lighting
- Entryway
- Family Room with Fireplace
- Living Room with Fireplace
- Bonus Room
- Storage
Kitchen
- Gas Oven
- Gas Range
- Microwave
- Dishwasher
- Granite Countertops
- Disposal
Bedrooms and Bathrooms
- 3 Main Level Bedrooms
- 2 Full Bathrooms
- Hydromassage or Jetted Bathtub
- Bathtub with Shower
- Walk-in Shower
Laundry
- Laundry Room
- Laundry in Garage
Home Security
- Carbon Monoxide Detectors
- Fire and Smoke Detector
Pool
- In Ground Pool
- Solar Heated Spa
Outdoor Features
- Deck
- Covered patio or porch
- Exterior Lighting
- Shed
Utilities
- Central Heating and Cooling System
Community Details
- No Home Owners Association
Listing and Financial Details
- Tax Lot 8
- Tax Tract Number 10025
- Assessor Parcel Number 1167061140000
- $582 per year additional tax assessments
Ownership History
Purchase Details
Home Financials for this Owner
Home Financials are based on the most recent Mortgage that was taken out on this home.Purchase Details
Home Financials for this Owner
Home Financials are based on the most recent Mortgage that was taken out on this home.Purchase Details
Home Financials for this Owner
Home Financials are based on the most recent Mortgage that was taken out on this home.Purchase Details
Home Financials for this Owner
Home Financials are based on the most recent Mortgage that was taken out on this home.Purchase Details
Similar Homes in the area
Home Values in the Area
Average Home Value in this Area
Purchase History
| Date | Buyer | Sale Price | Title Company |
|---|---|---|---|
| Atanaya Wong Marieta | -- | Orange Coast Title Company | |
| Gallegos Brian | $610,000 | Orange Coast Title Company | |
| Somers Dale R | -- | Chicago Title Company | |
| Somers Dale R | -- | Orange Coast Title | |
| Somers Dale R | -- | Orange Coast Title | |
| Somers Dale R | -- | None Available |
Mortgage History
| Date | Status | Borrower | Loan Amount |
|---|---|---|---|
| Open | Atanaya Wong Marieta | $579,500 | |
| Closed | Gallegos Brian | $579,500 | |
| Previous Owner | Somers Dale R | $210,000 | |
| Previous Owner | Somers Dale R | $150,000 | |
| Previous Owner | Somers Dale R | $109,000 | |
| Previous Owner | Somers Dale R | $168,000 | |
| Previous Owner | Somers Dale R | $155,000 | |
| Previous Owner | Somers Dale R | $173,500 | |
| Previous Owner | Somers Dale R | $100,000 | |
| Previous Owner | Somers Dale R | $277,900 | |
| Previous Owner | Somers Dale R | $168,500 | |
| Previous Owner | Somers Dale R | $146,000 | |
| Previous Owner | Somers Dale R | $9,303 |
Property History
| Date | Event | Price | Change | Sq Ft Price |
|---|---|---|---|---|
| 01/03/2022 01/03/22 | Sold | $610,000 | +6.1% | $376 / Sq Ft |
| 11/23/2021 11/23/21 | Pending | -- | -- | -- |
| 11/18/2021 11/18/21 | For Sale | $575,000 | -- | $354 / Sq Ft |
Tax History Compared to Growth
Tax History
| Year | Tax Paid | Tax Assessment Tax Assessment Total Assessment is a certain percentage of the fair market value that is determined by local assessors to be the total taxable value of land and additions on the property. | Land | Improvement |
|---|---|---|---|---|
| 2024 | $7,686 | $634,644 | $190,393 | $444,251 |
| 2023 | $7,707 | $622,200 | $186,660 | $435,540 |
| 2022 | $2,304 | $183,261 | $29,294 | $153,967 |
| 2021 | $2,350 | $179,668 | $28,720 | $150,948 |
| 2020 | $2,361 | $177,826 | $28,426 | $149,400 |
| 2019 | $2,297 | $174,340 | $27,869 | $146,471 |
| 2018 | $2,260 | $170,922 | $27,323 | $143,599 |
| 2017 | $2,182 | $167,570 | $26,787 | $140,783 |
| 2016 | $2,236 | $164,285 | $26,262 | $138,023 |
| 2015 | $2,166 | $161,818 | $25,868 | $135,950 |
| 2014 | $2,091 | $158,648 | $25,361 | $133,287 |
Agents Affiliated with this Home
-
ANDY CLEAVES

Seller's Agent in 2022
ANDY CLEAVES
REAL BROKER
(951) 544-0909
1 in this area
33 Total Sales
-
RORY WILSON

Buyer's Agent in 2022
RORY WILSON
INTEGRITY CAPITAL
(909) 279-5009
1 in this area
3 Total Sales
Map
Source: California Regional Multiple Listing Service (CRMLS)
MLS Number: IV21247460
APN: 1167-061-14
- 2160 Bostick Ave
- 11975 Rosedale Ave
- 1823 Cordova Ave
- 0 Rosedale Ave
- 241 Maryknoll Dr
- 21894 Vivienda Ave
- 22113 Grand Terrace Rd
- 22113 Grand Terrace Rd Unit 3
- 101 W La Cadena Dr
- 11947 Vivienda Ct
- 22111 Newport Ave
- 22111 Newport Ave Unit 129
- 22111 Newport Ave Unit 26
- 22111 Newport Ave Unit 51
- 22042 Tanager St
- 22285 Fulmar Place
- 22365 Blue Lupine Cir
- 22331 Blue Lupine Cir
- 700 E Washington St Unit 52
- 700 E Washington St Unit 257

