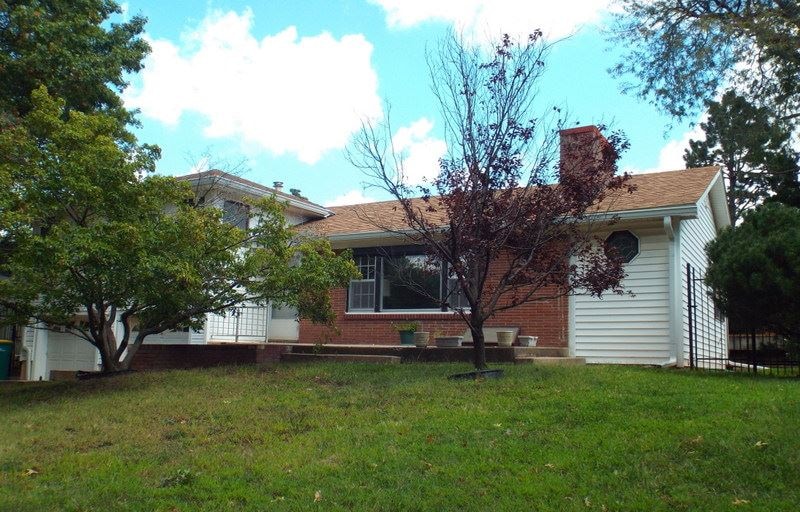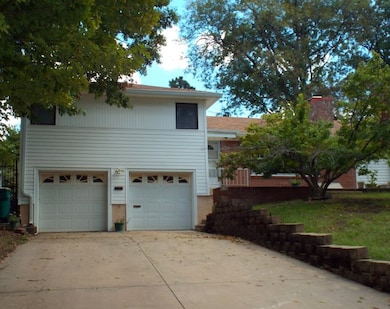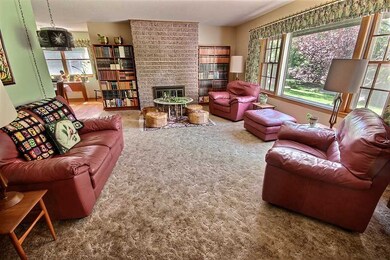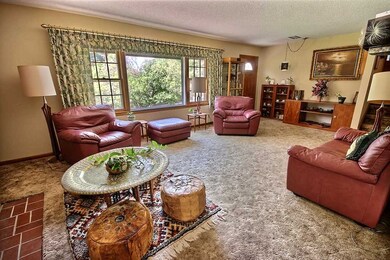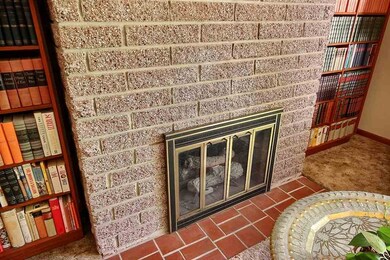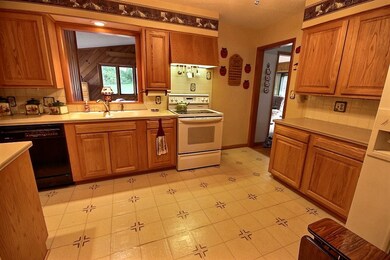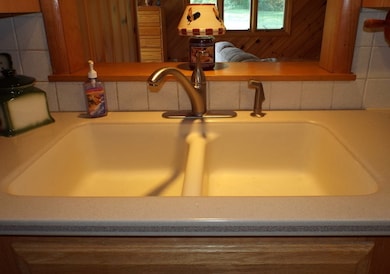
2210 S Rutan St Wichita, KS 67218
Meadowlark NeighborhoodEstimated Value: $253,141 - $270,000
Highlights
- Deck
- Wood Flooring
- Workshop
- Traditional Architecture
- Bonus Room
- Formal Dining Room
About This Home
As of December 2015This 3 bedroom, 2.5 bath home with 2 car garage is move in ready for your family. Speaking of family, the huge 16 x 28 family room offers a great place for the largest of groups to gather together with a convenient wet bar area. Both ends of the room have large sliders which open to separate decks out to the back yard. These sliders along with the dining and living room windows have custom Ther-Mo Roll exterior window coverings that provide maximum privacy as well as insulation from the cold in winter and heat from summer days. The kitchen has been updated with Corian counter tops and an under mount sink. If you love hardwood floors, this home will not disappoint. You will find them in the dining room and all bedrooms as well as under the living room carpet and hallway leading to the bedrooms. The Master is HUMONGOUS with extra room for a sitting area or office. Two bedrooms and hall closet have California Closet Organizers. The upstairs bath also has Corian counter tops and a built in vanity area. The lower level features another full bath, a separate laundry room and a bonus room for your family to customize for it's needs (man cave, den, game room, play room). Don't miss the basement level off of the garage where you have another huge area for a storm shelter, work shop or storage. The updating that has been done to this home over recent years has been top notch - Pella Windows, commercial grade guttering, Ther-Mo Roll Shutters, AC & 92% high efficiency furnace (2012), hot water tank (2011) and roof (2009). The back yard with it's large decks offers lots of privacy with fencing and beautiful Rose of Sharon and other perennials. The home offers a sprinkler system and has a well that has been capped. This home sits on a quiet cul-de-sac and is conveniently located. Schedule your showing today!
Last Agent to Sell the Property
Better Homes & Gardens Real Estate Wostal Realty License #00234142 Listed on: 10/15/2015

Home Details
Home Type
- Single Family
Est. Annual Taxes
- $1,099
Year Built
- Built in 1950
Lot Details
- 10,570 Sq Ft Lot
- Wrought Iron Fence
- Wood Fence
- Sprinkler System
Home Design
- Traditional Architecture
- Quad-Level Property
- Frame Construction
- Composition Roof
Interior Spaces
- Ceiling Fan
- Attached Fireplace Door
- Gas Fireplace
- Window Treatments
- Living Room with Fireplace
- Formal Dining Room
- Bonus Room
- Wood Flooring
Kitchen
- Oven or Range
- Electric Cooktop
- Dishwasher
- Disposal
Bedrooms and Bathrooms
- 3 Bedrooms
Laundry
- Laundry Room
- 220 Volts In Laundry
Unfinished Basement
- Partial Basement
- Workshop
- Finished Basement Bathroom
- Laundry in Basement
- Basement Storage
Home Security
- Security Lights
- Storm Doors
Parking
- 2 Car Attached Garage
- Garage Door Opener
Outdoor Features
- Deck
- Rain Gutters
Schools
- Griffith Elementary School
- Mead Middle School
- East High School
Utilities
- Forced Air Heating and Cooling System
- Heating System Uses Gas
Community Details
- Elmwood Park Subdivision
Listing and Financial Details
- Assessor Parcel Number 87127-35-0-33-01-046.00
Ownership History
Purchase Details
Home Financials for this Owner
Home Financials are based on the most recent Mortgage that was taken out on this home.Purchase Details
Home Financials for this Owner
Home Financials are based on the most recent Mortgage that was taken out on this home.Purchase Details
Home Financials for this Owner
Home Financials are based on the most recent Mortgage that was taken out on this home.Purchase Details
Home Financials for this Owner
Home Financials are based on the most recent Mortgage that was taken out on this home.Purchase Details
Purchase Details
Home Financials for this Owner
Home Financials are based on the most recent Mortgage that was taken out on this home.Similar Homes in Wichita, KS
Home Values in the Area
Average Home Value in this Area
Purchase History
| Date | Buyer | Sale Price | Title Company |
|---|---|---|---|
| Maxton Crystal | -- | Kansas Secured Title | |
| Dejong Madelaine J | -- | None Available | |
| Robles Jose | -- | None Available | |
| Feenstra Michele L | -- | Security 1St Title | |
| Badger Jean M | -- | None Available | |
| Badger Clarence E | -- | -- |
Mortgage History
| Date | Status | Borrower | Loan Amount |
|---|---|---|---|
| Open | Maxton Crystal | $260,000 | |
| Previous Owner | Dejong Madelaine J | $199,900 | |
| Previous Owner | Robles Jose | $92,650 | |
| Previous Owner | Feenstra Michele L | $88,000 | |
| Previous Owner | Badger Clarence E | $101,000 | |
| Previous Owner | Badger Clarence E | $80,000 |
Property History
| Date | Event | Price | Change | Sq Ft Price |
|---|---|---|---|---|
| 12/16/2015 12/16/15 | Sold | -- | -- | -- |
| 10/24/2015 10/24/15 | Pending | -- | -- | -- |
| 10/15/2015 10/15/15 | For Sale | $119,900 | -- | $50 / Sq Ft |
Tax History Compared to Growth
Tax History
| Year | Tax Paid | Tax Assessment Tax Assessment Total Assessment is a certain percentage of the fair market value that is determined by local assessors to be the total taxable value of land and additions on the property. | Land | Improvement |
|---|---|---|---|---|
| 2023 | $3,057 | $25,864 | $2,070 | $23,794 |
| 2022 | $2,483 | $22,299 | $1,955 | $20,344 |
| 2021 | $1,523 | $13,442 | $1,955 | $11,487 |
| 2020 | $1,433 | $12,619 | $1,955 | $10,664 |
| 2019 | $1,536 | $13,479 | $1,415 | $12,064 |
| 2018 | $1,540 | $13,479 | $1,415 | $12,064 |
| 2017 | $1,411 | $0 | $0 | $0 |
| 2016 | $1,084 | $0 | $0 | $0 |
| 2015 | -- | $0 | $0 | $0 |
| 2014 | $1,105 | $0 | $0 | $0 |
Agents Affiliated with this Home
-
Sandra Fuller-Ferguson

Seller's Agent in 2015
Sandra Fuller-Ferguson
Better Homes & Gardens Real Estate Wostal Realty
(316) 640-1235
1 in this area
134 Total Sales
-
Judy Bias

Buyer's Agent in 2015
Judy Bias
Keller Williams Signature Partners, LLC
(316) 619-3734
1 in this area
277 Total Sales
Map
Source: South Central Kansas MLS
MLS Number: 511523
APN: 127-35-0-33-01-046.00
- 3715 E Mount Vernon St
- 3428 E Skinner St
- 2208 S Fountain St
- 3141 E Glen Oaks Dr
- 1850 S Lorraine Ave
- 2835 E Clover Ln
- 3926 E Meadow Ln
- 2373 S Estelle St
- 3002 E Timberlane Cir
- 1937 S Volutsia Ave
- 3901 E Funston St
- 2228 S Crestway St
- 4430 E Pawnee St
- 1737 S Yale St
- 2200 S Terrace Dr
- 2638 S Cheyenne Blvd
- 1712 S Erie St
- 2128 S Spruce St
- 3608 E Osie St
- 2122 S Spruce St
- 2210 S Rutan St
- 2202 S Rutan St
- 2202 S Rutan Ave
- 2214 S Rutan St
- 2214 S Rutan Ave
- 3411 E Kinkaid St
- 3423 E Kinkaid Ct
- 2224 S Rutan Ave
- 2224 S Rutan St
- 3417 E Kinkaid Ct
- 3431 E Kinkaid Ct
- 2714 S Rutan St
- 3408 E Kinkaid St
- 2150 S Rutan St
- 2155 S Rutan St
- 2230 S Rutan St
- 3414 E Kinkaid St
- 2149 S Rutan St
- 2236 S Rutan St
- 3420 E Kinkaid St
